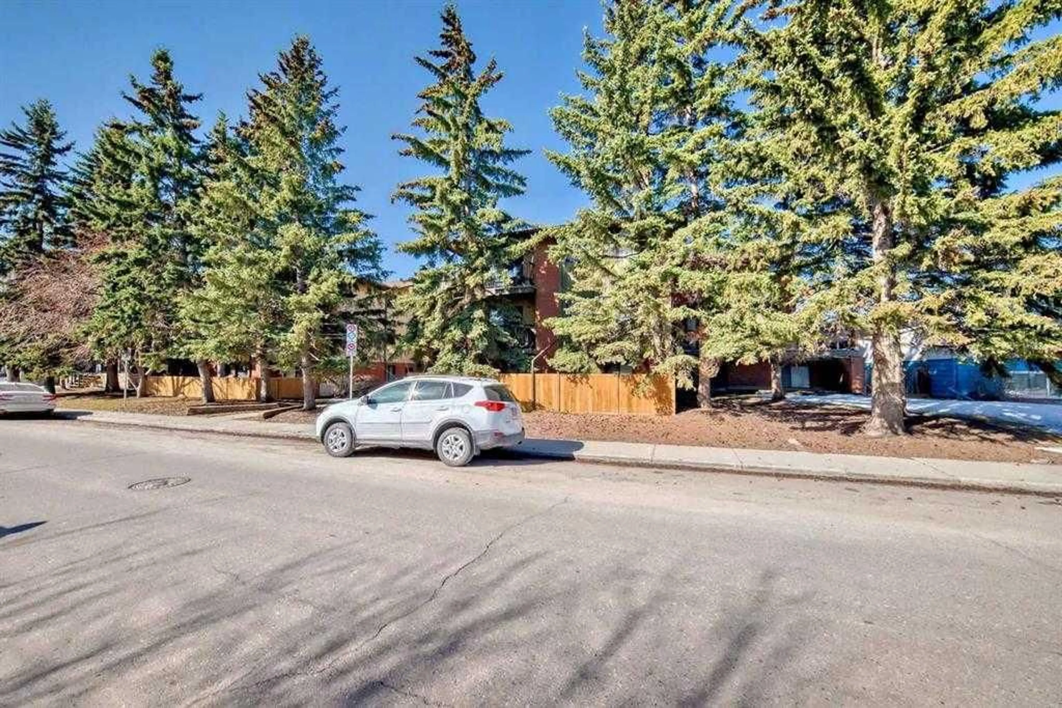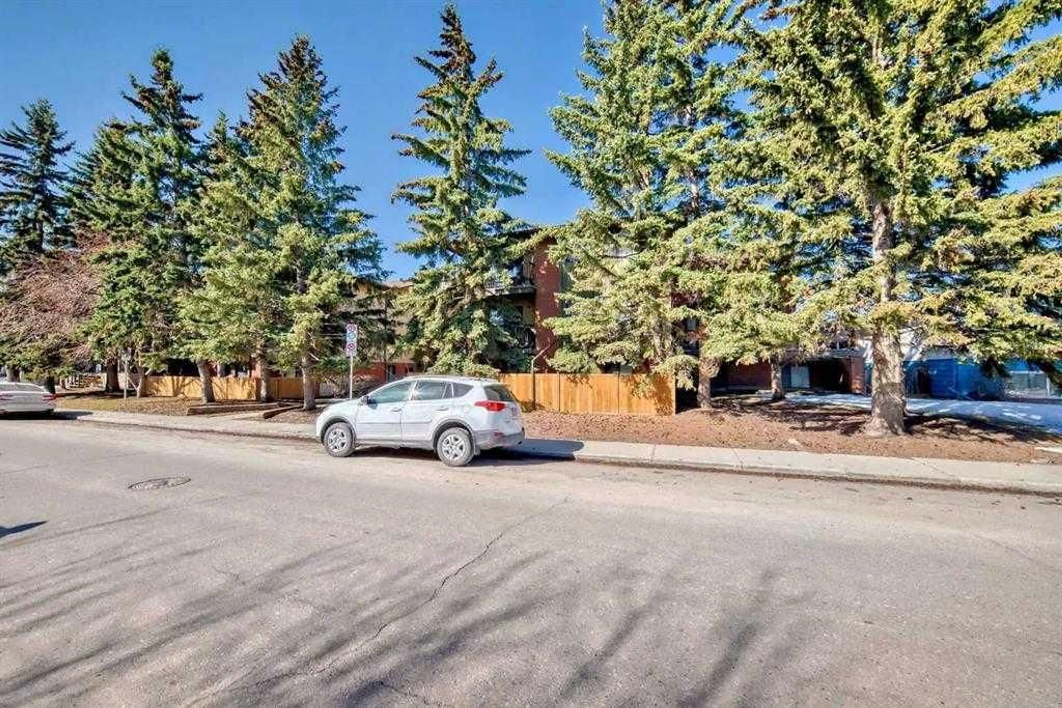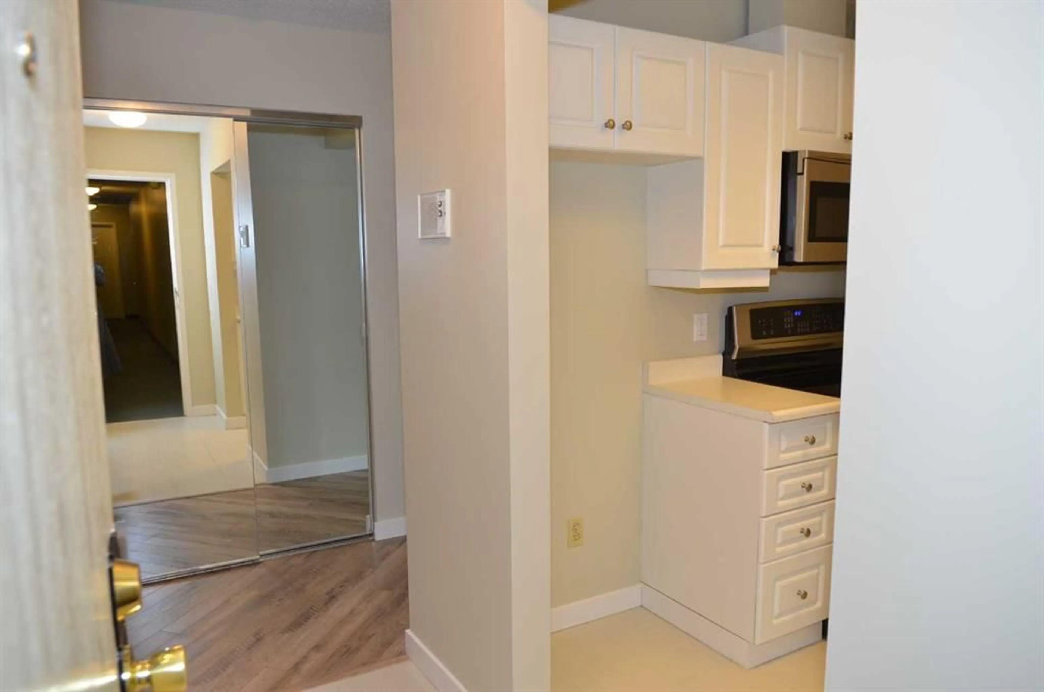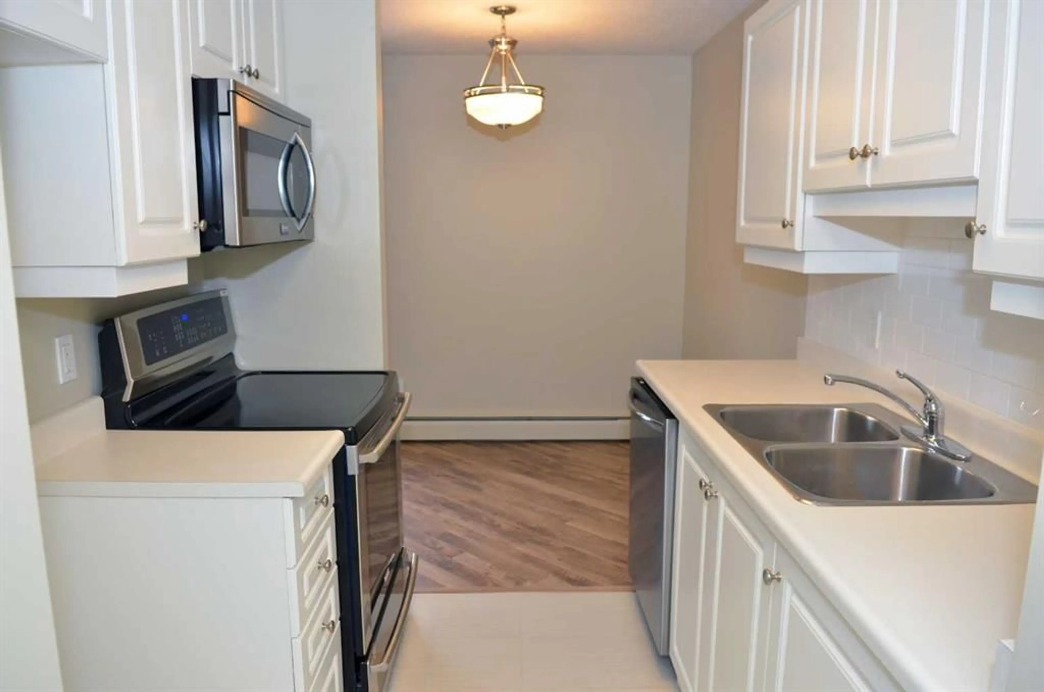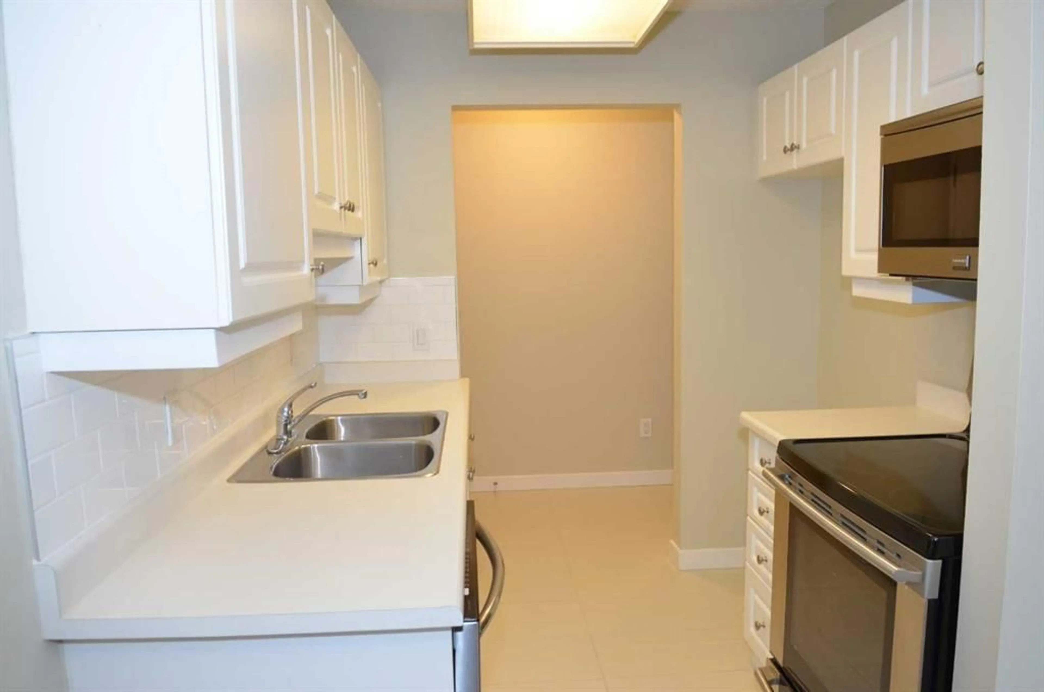1919 36 St #201, Calgary, Alberta T3E 2Y8
Contact us about this property
Highlights
Estimated ValueThis is the price Wahi expects this property to sell for.
The calculation is powered by our Instant Home Value Estimate, which uses current market and property price trends to estimate your home’s value with a 90% accuracy rate.Not available
Price/Sqft$297/sqft
Est. Mortgage$1,181/mo
Maintenance fees$805/mo
Tax Amount (2024)$1,255/yr
Days On Market11 days
Description
This charming corner condo offers a modern urban lifestyle with a prime location and an array of conveniences at your doorstep. Discover the ease of city living with the Westbrook C-Train station just a short 1 block walk away, ensuring effortless commuting options. Boasting ample size at 924 SF, this two bedroom condo is perfect for individuals, couples, or small families looking for comfort and functionality. The convenience extends beyond the unit with UNDERGROUND heated, secure parking, ensuring your vehicle stays protected and warm year-round. You are welcomed in to the suite with a separate entrance area, mirrored closet doors off the entry offering great extra storage. Suite updates include laminate and tile floors throughout, stainless steel appliances in the kitchen, roomy dining area with south exposure window, expansive living room with sliding patio doors to the generous east facing balcony that is wrapped in Evergreen trees. Main bath has been updated with full tile surround and tile flooring. Both bedrooms are nearly of equal size – great for a room mate situation! In-suite storage offers a washer (very convenient), and the building has a main floor laundry room for residents. Experience the effortless lifestyle of low-maintenance living in the vibrant heart of Calgary's sought-after SW community of Killarney. Situated just a brief 10-minute stroll from the Killarney Rec Centre, you’ll love the chic ambiance of 17th Ave shops, restaurants and services at your doorstep. For commuters, the seamless access to Crowchild, Bow, and Glenmore trails ensures a swift journey. Don't miss the opportunity to make this your new home today!
Property Details
Interior
Features
Main Floor
Kitchen
7`1" x 6`5"Living Room
21`0" x 12`4"Dining Room
7`7" x 6`11"Entrance
7`7" x 3`8"Exterior
Features
Parking
Garage spaces -
Garage type -
Total parking spaces 1
Condo Details
Amenities
Coin Laundry, Secured Parking
Inclusions
Property History
 18
18
