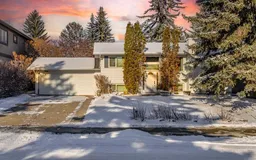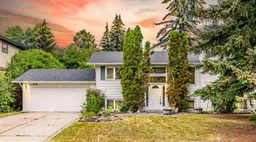This exceptionally maintained home is situated on a large 70’x 120’ private treed lot in the affluent community of Kelvin Grove. This unique community is known for its peaceful suburban atmosphere while still being close to city amenities, such as the Glenmore Reservoir, and walking distance to the Rockyview Hospital. This home is move-in ready but also makes a great base to renovate or create your custom dream home. The main floor features original red oak hardwood and a brick wood burning fireplace with natural gas lighter in the oversized living room. The kitchen has been thoughtfully updated over the years with lots of storage and counter space as well as newer appliances including a gas stove. Your dining options include a formal dining room and a breakfast nook that leads straight out to the covered wide deck. Stairs lead down into the enormous back yard with lane access which features a beautiful private flagstone patio and lots of yard space. This fully fenced back yard also has a unique secondary building which is separate from the house and heated. It makes a perfect workshop, studio, or possibly a home office or kid’s zone. The remainder of the main floor features two generous bedrooms and a full bathroom with large vanity. Downstairs is fully developed into a family room with a second wood burning fireplace, two more bedrooms, a full bath, and a laundry/utility room with lots of storage. Being a Bi-Level the windows in the basement are extra large so it doesn’t feel like a basement at all. Completing this home is a front drive attached double garage with lots of driveway parking as well. With historic limited inventory in the community this opportunity won't likely be available for long!
Inclusions: Dishwasher,Dryer,Gas Stove,Microwave Hood Fan,Refrigerator,Washer
 46
46



