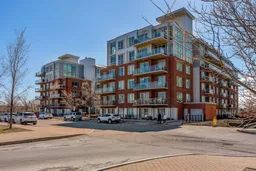Penthouse living overlooking Pearce Estate Park!! This 3 bedroom and 3 full bathroom unit in a concrete building has a large open floor plan. The living room and dining room combination has plenty of room for entertaining and the vast amount of windows ensures you can enjoy the peaceful serene views. The kitchen, with gas range, has plenty of room for cooking on the large island with breakfast bar. There are two primary bedrooms located at each end of the unit, both having their own 4-piece ensuite with dual vanities. There is a 3rd bedroom which can be used as a den, office, workout or yoga studio with the convenience of a 4-piece bathroom, with soaker tub located across the hall. Closet systems are modular, are moveable and can be combined in various ways. There is an in-suite laundry room with storage. There are two titled parking stalls in the heated parkade, conveniently located close to the elevator. There is also a titled storage locker located in the parkade in the storage room. The complex has a concierge on site, Monday thru Friday daytime. There is also central air conditioning, an owners lounge with kitchen. The community of Inglewood is home to many restaurants, shops, breweries, amenities and has quick access to downtown, golfing and Deerfoot trail. Come out and have a look, though you may not want to leave and Welcome Home!
Inclusions: Central Air Conditioner,Dishwasher,Gas Range,Microwave,Range Hood,Refrigerator,Washer/Dryer,Window Coverings
 49
49


