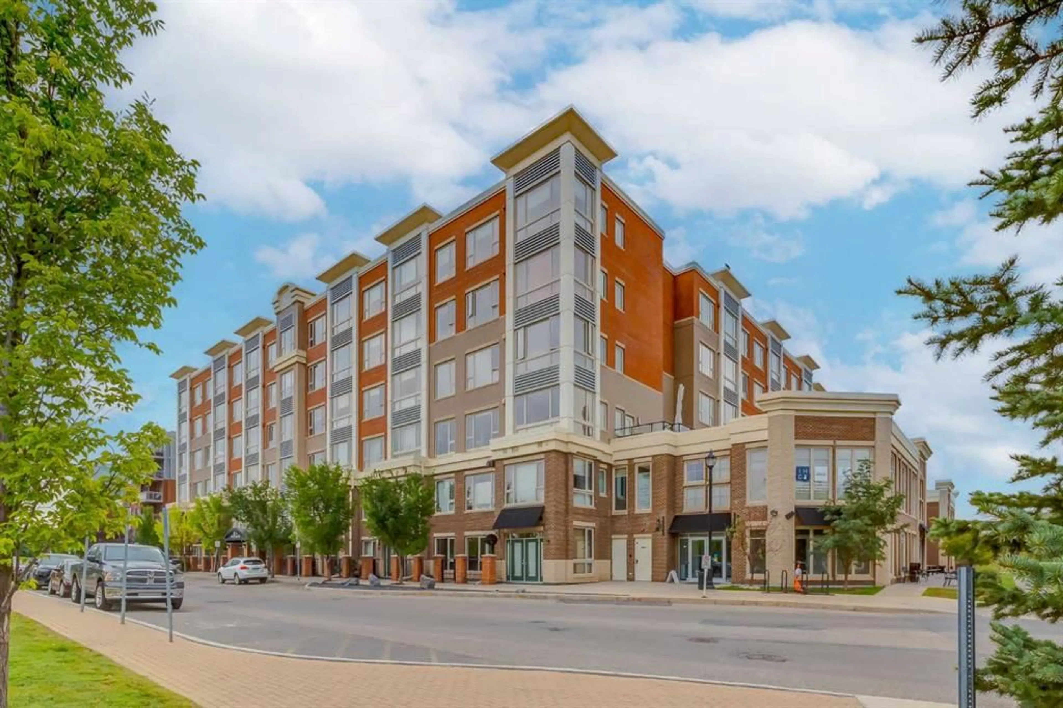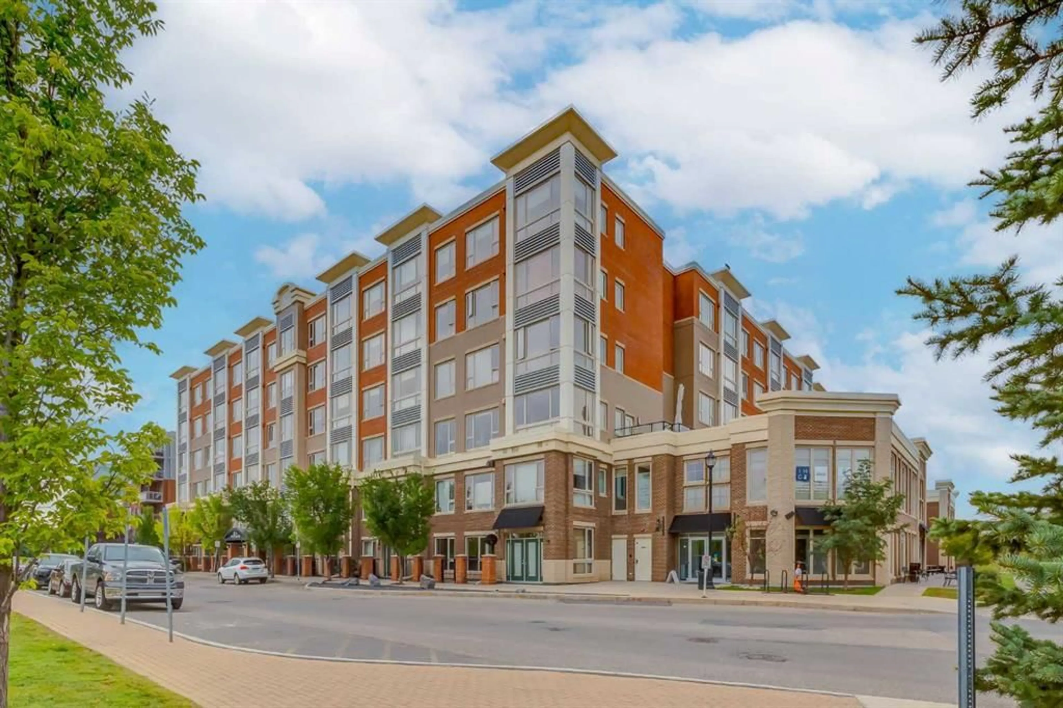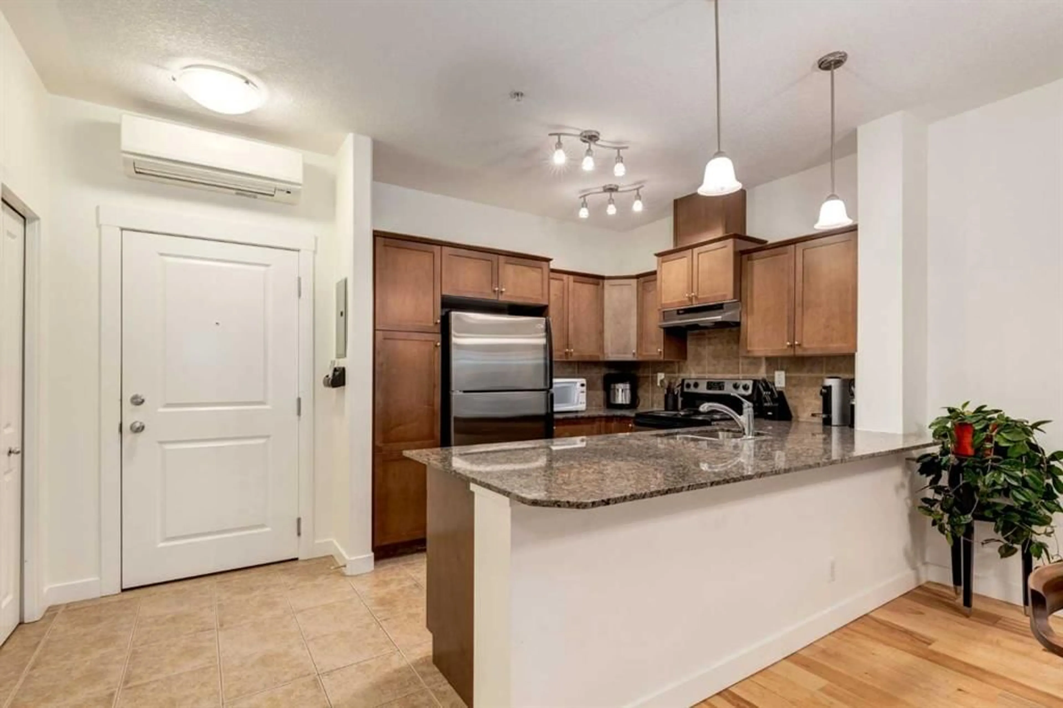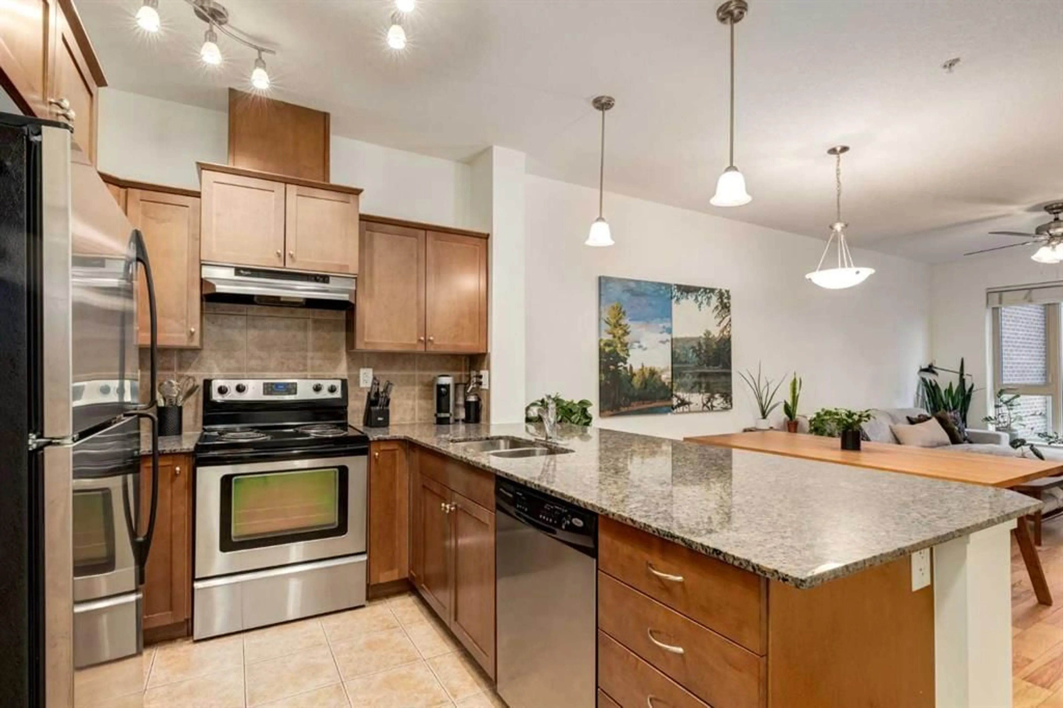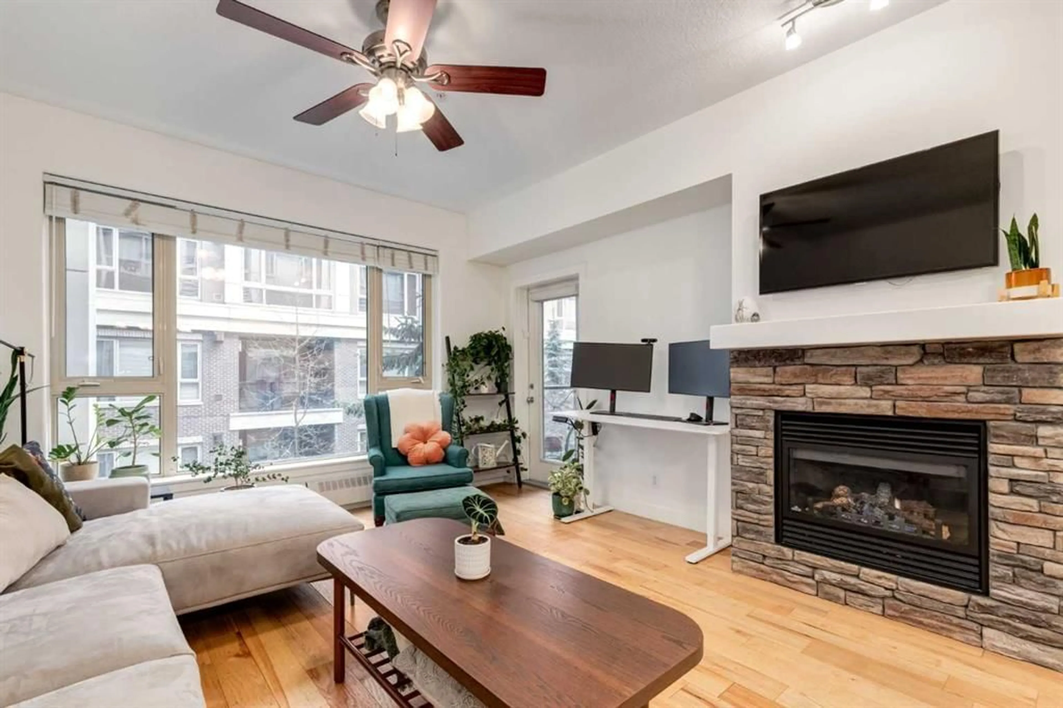35 Inglewood Pk #211, Calgary, Alberta T2G 1B5
Contact us about this property
Highlights
Estimated ValueThis is the price Wahi expects this property to sell for.
The calculation is powered by our Instant Home Value Estimate, which uses current market and property price trends to estimate your home’s value with a 90% accuracy rate.Not available
Price/Sqft$444/sqft
Est. Mortgage$1,288/mo
Maintenance fees$504/mo
Tax Amount (2024)$1,531/yr
Days On Market11 days
Description
Beautifully updated one-bedroom unit overlooking a peaceful courtyard with a covered balcony and gas BBQ hookup. The inviting tiled entrance leads to a bright, open-concept kitchen featuring a sit-at counter, stainless steel appliances, and granite countertops. Newly installed wide plank hardwood floors flow seamlessly throughout. The spacious living and family rooms are anchored by a striking stone-faced gas fireplace and open directly to the patio. The large bedroom offers a walk-in closet and private access to a full bath with a custom shower, luxurious soaker tub, and convenient in-suite laundry. This unit also has an underground titled parking stall and a titled storage unit. Residents enjoy fantastic amenities, including an owner's lounge, media room, fitness centre, and ample visitor parking. Ideally located in the vibrant community of Inglewood, known for its charming local restaurants, unique shops, and historic buildings, you're just steps from Pearce Estate Park, the Bow River Pathway (perfect for walking and biking), and popular attractions like the Calgary Zoo, Harvie Passage, and the Inglewood Bird Sanctuary.
Property Details
Interior
Features
Main Floor
Foyer
6`11" x 4`9"Kitchen
10`0" x 10`0"Family Room
13`11" x 13`3"Dining Room
8`0" x 7`0"Exterior
Features
Parking
Garage spaces -
Garage type -
Total parking spaces 1
Condo Details
Amenities
Elevator(s), Fitness Center, Parking, Party Room, Recreation Room, Secured Parking
Inclusions
Property History
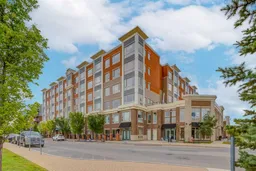 27
27
