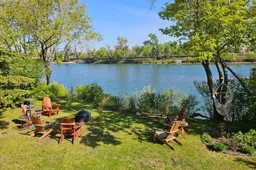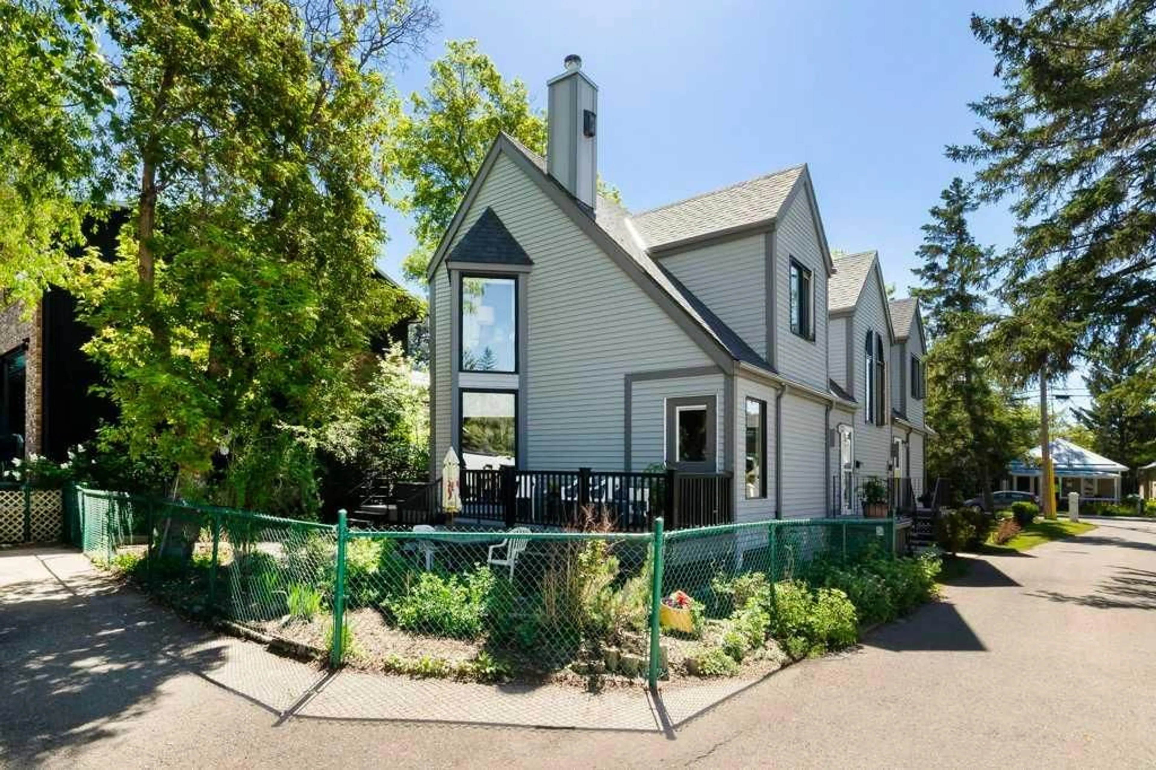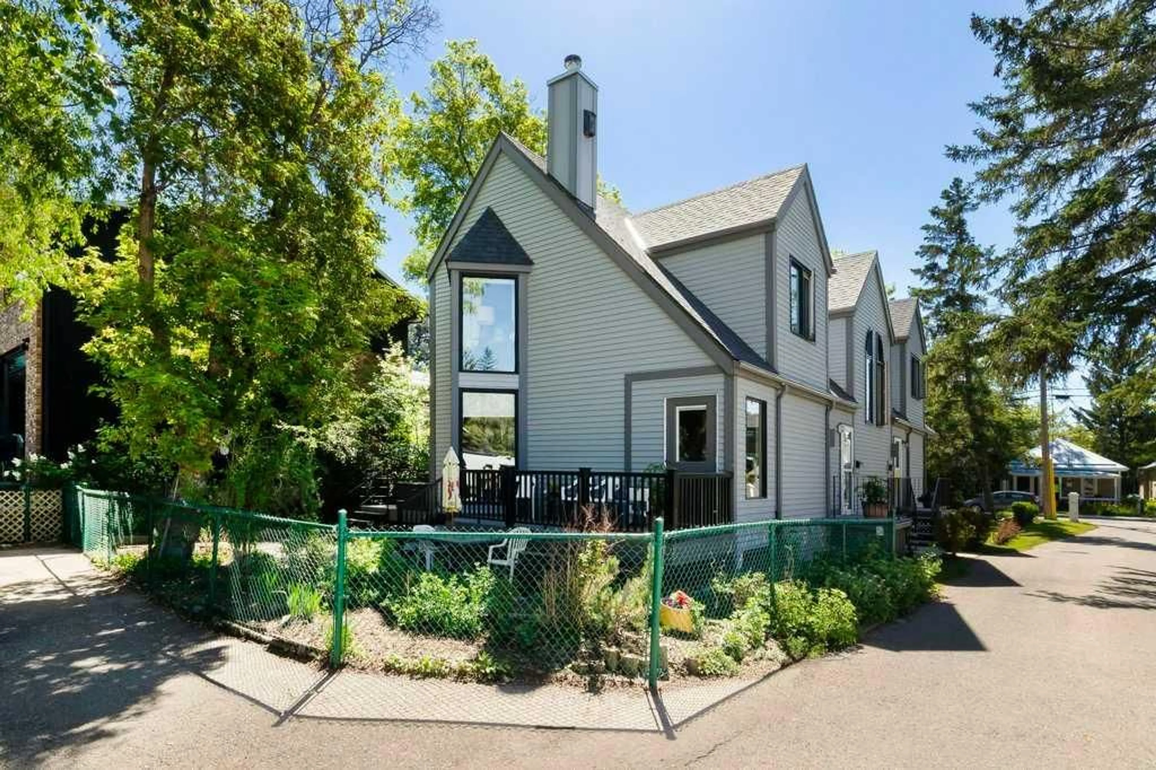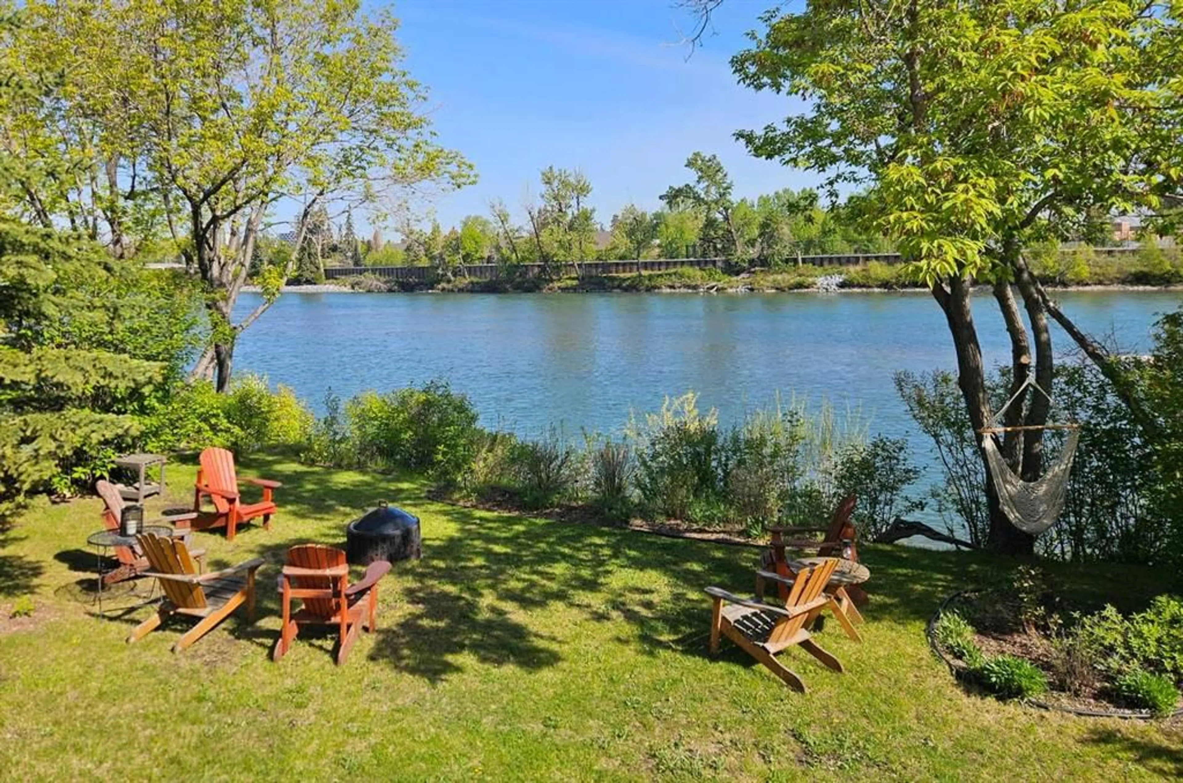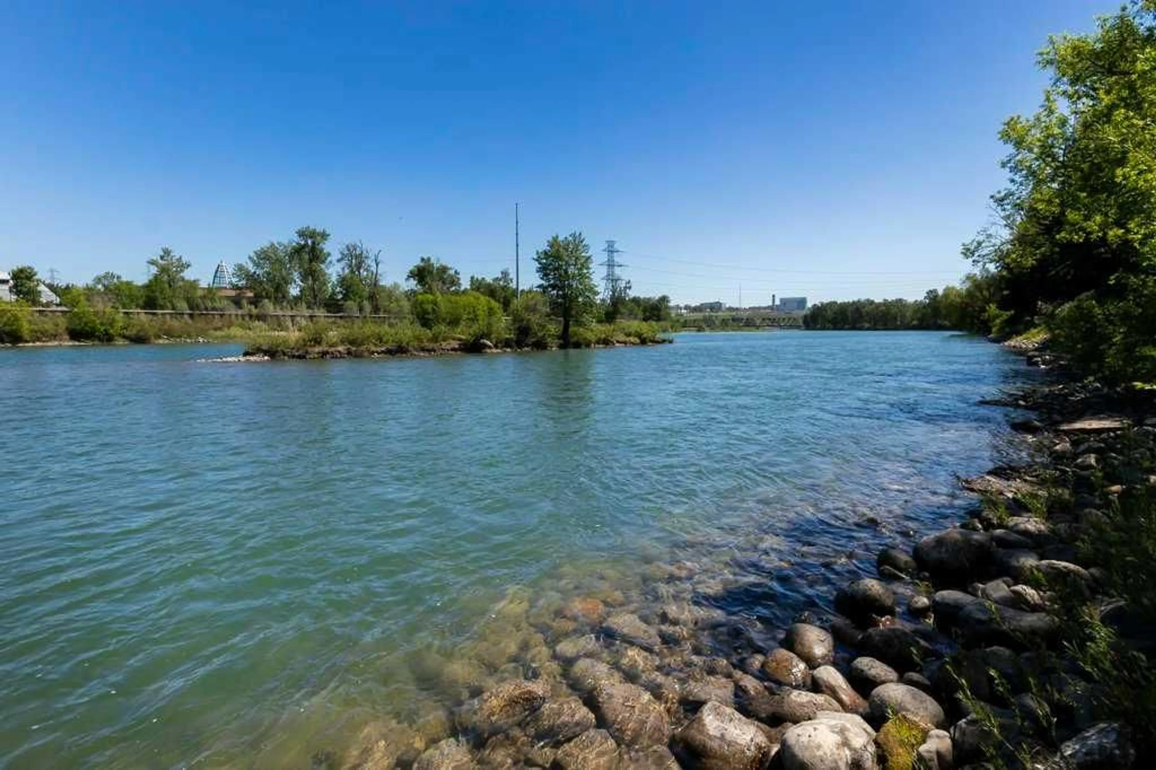30 & 32 New St, Calgary, Alberta T2G 3X9
Contact us about this property
Highlights
Estimated valueThis is the price Wahi expects this property to sell for.
The calculation is powered by our Instant Home Value Estimate, which uses current market and property price trends to estimate your home’s value with a 90% accuracy rate.Not available
Price/Sqft$787/sqft
Monthly cost
Open Calculator
Description
Discover an extraordinary property in the heart of historic Inglewood, backing directly onto the Bow River with views and sounds of the Calgary Zoo. Situated on a massive 50' x 270' lot, this exceptional offering features both sides of a condominium duplex designed by the renowned architect Jack Long PLUS a potential building site backing directly on the Bow River. Each side of the duplex showcases 16 foot vaulted ceilings, exposed beams, and upper-level lofts with full ensuites, creating unique and airy living spaces. The updated kitchens flow seamlessly into open concept living and dining areas with wood burning fireplaces, while fully finished basements offer additional comfort and flexibility. This is more than just a home—it's a future-forward investment. With subdivision potential and a Right of Way via Major Stewart Lane, offering access to the rear of the property, opening the door to a rare opportunity: build an additional residence backing directly onto the Bow River. Subject to City approval. Located in one of Calgary’s most walkable communities, you're steps from tree-lined streets, boutique shops, acclaimed restaurants, cozy cafés, vibrant craft breweries and pubs—including the iconic Hose and Hound—and extensive river pathways. Whether you choose to live in one side and rent the other, hold for future development, or build your dream riverfront home, this property delivers unmatched potential in a location that’s second to none. Don’t miss this once-in-a-lifetime chance to own a piece of riverfront paradise in Calgary’s most character-rich neighbourhood.
Property Details
Interior
Features
Main Floor
Kitchen
12`5" x 11`9"2pc Bathroom
Kitchen
12`2" x 11`10"Dining Room
14`6" x 9`1"Exterior
Features
Parking
Garage spaces -
Garage type -
Total parking spaces 5
Property History
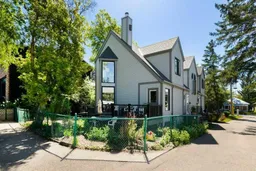 41
41