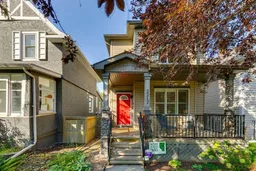Located in historic Inglewood, this absolutely charming 3 bedroom home offers over 2100 sq ft of developed living space & is situated on a 25’x130’ lot on a lovely tree-lined street. The main level presents hardwood floors & 9’ ceilings, showcasing a front living room that transitions to the kitchen that’s tastefully finished with granite counter tops, island/eating bar, plenty of storage space (including pantry), stainless steel appliances & casual dining area. A family room with corner feature fireplace is open to the kitchen, creating a perfect space for family time or entertaining. The second level hosts 3 bedrooms & a 4 piece main bath. The primary bedroom boasts a walk-in closet & private 3 piece ensuite. Basement development includes a recreation/media room, flex space (great for a home office setup or home gym area), laundry & is roughed in for a bathroom. Other notable features include central air conditioning, a nicely landscaped front yard with roomy porch & SUNNY WEST BACK YARD with large deck & access to the double detached garage. The premier location can’t be beat – close to tranquil Inglewood Bird Sanctuary, Bow River pathways, the Calgary Zoo, Crossroads Market, Inglewood Golf & Curling Club, restaurants, cafes, schools, shopping, public transit & is just minutes to the downtown core.
Inclusions: Central Air Conditioner,Dishwasher,Dryer,Electric Stove,Garage Control(s),Microwave Hood Fan,Refrigerator,Washer,Window Coverings
 45
45


