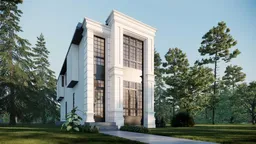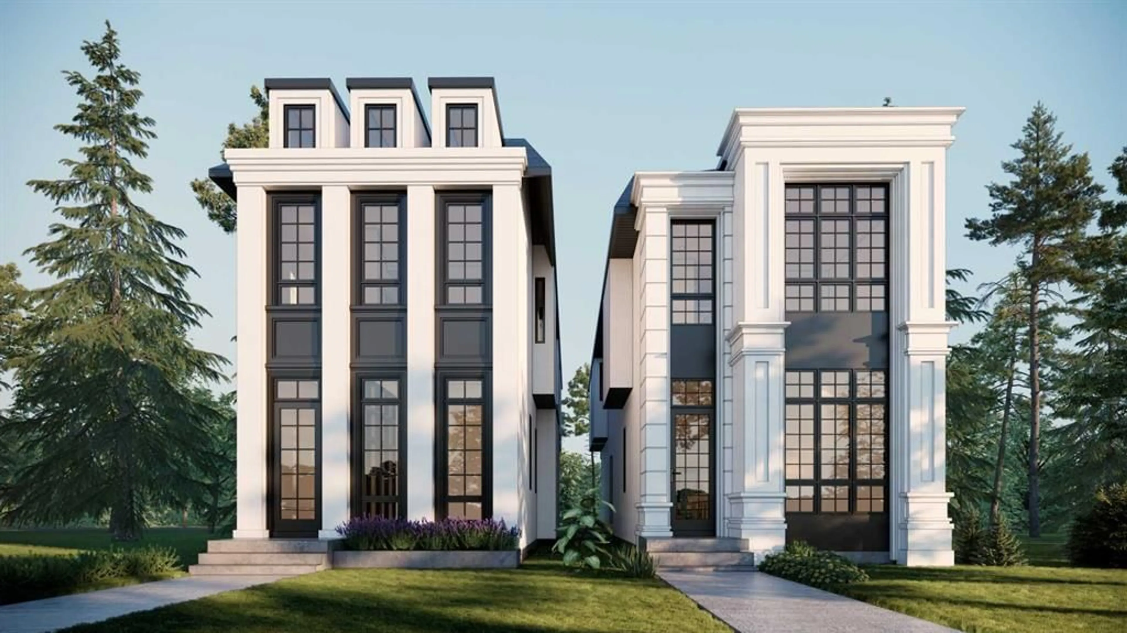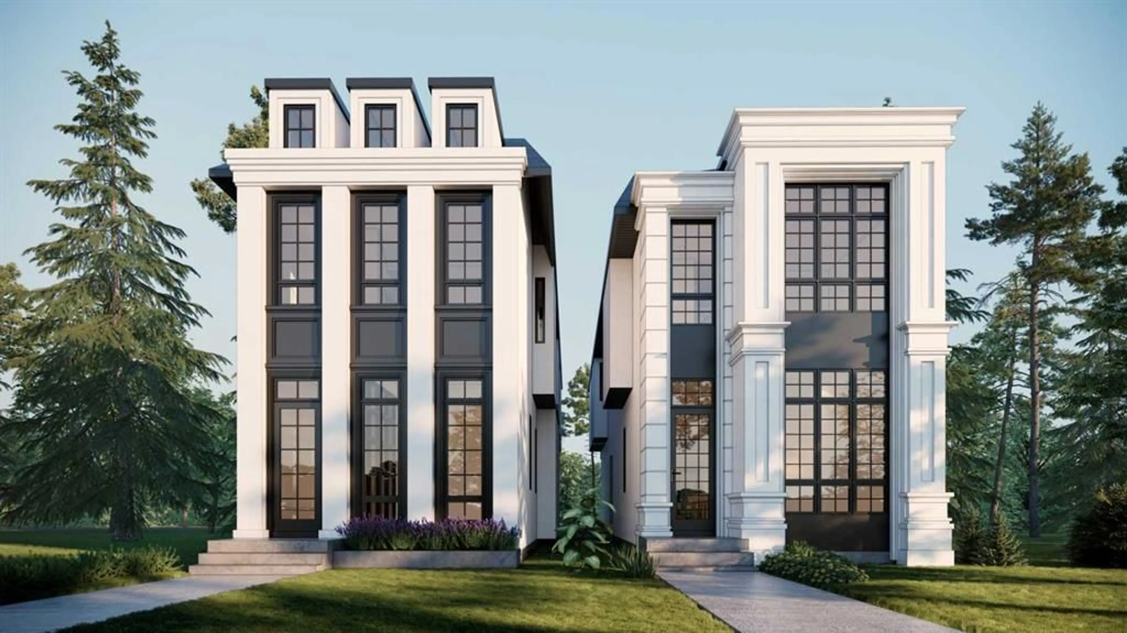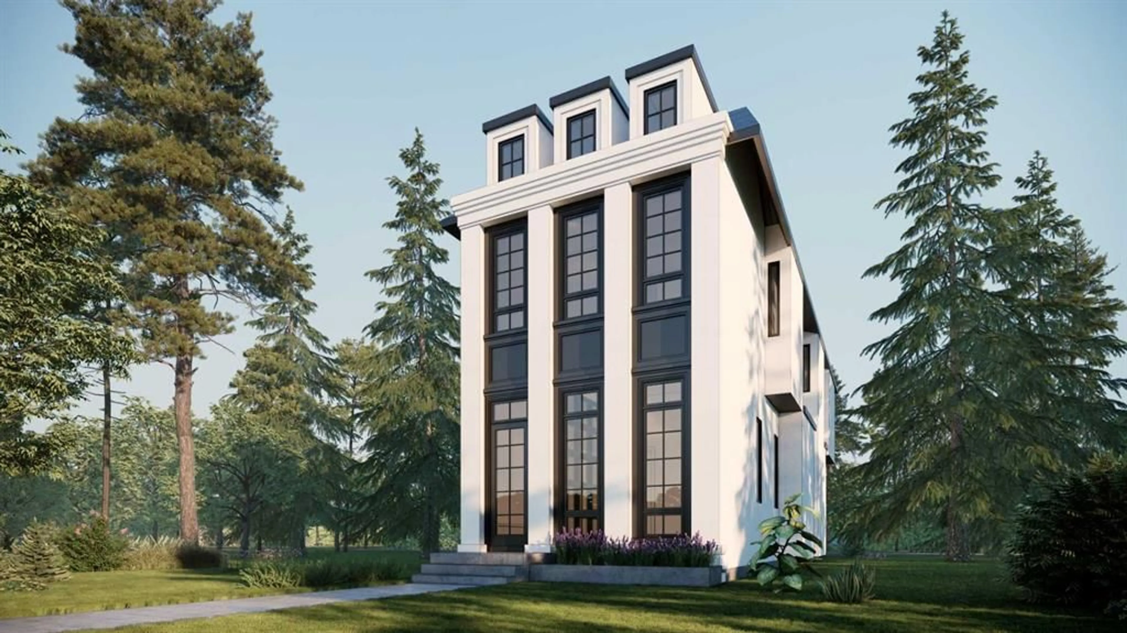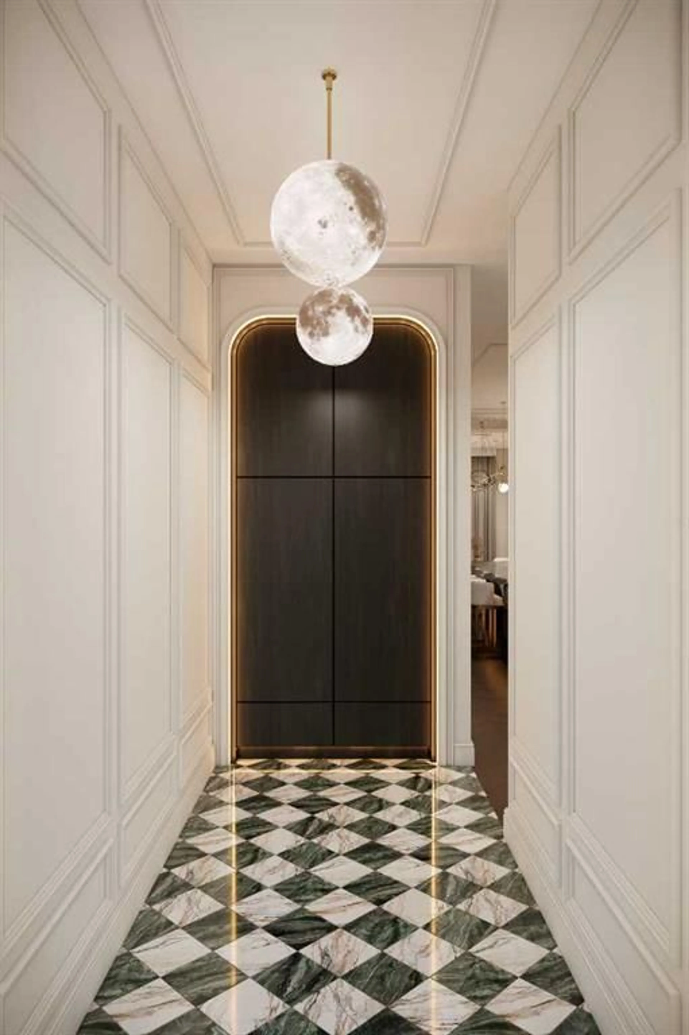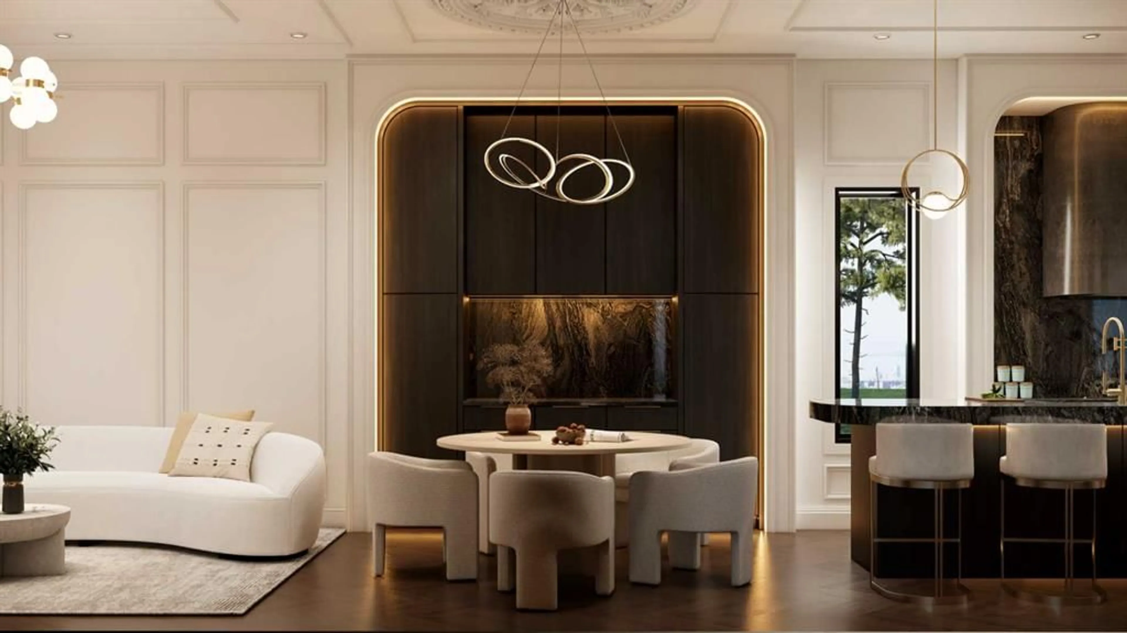2012 25 St, Calgary, Alberta T3E 1X2
Contact us about this property
Highlights
Estimated valueThis is the price Wahi expects this property to sell for.
The calculation is powered by our Instant Home Value Estimate, which uses current market and property price trends to estimate your home’s value with a 90% accuracy rate.Not available
Price/Sqft$682/sqft
Monthly cost
Open Calculator
Description
This brand new DETACHED INFILL in the heart of KILLARNEY combines striking modern design with the comforts of a family-friendly layout – chef’s kitchen with an oversized waterfall island, each bedroom with its own ensuite, a primary suite with vaulted ceilings and spa-like STEAM SHOWER, a glass-walled gym and wet bar…all just minutes from downtown and steps from schools, parks, and 17th Ave! This home makes an impression. Its stately architecture and dramatic windows rise tall, blending timeless design with modern detail. The thoughtful layout begins in the foyer, where a built-in closet and bench keep everything organized. Just off the entry is a bright den, perfect for a home office or library, with a set of mullion windows framing the space. The contemporary powder room is nicely tucked next to the den, perfect for guests or clients. The main living area is all about openness and connection. At the heart is the kitchen, anchored by an oversized island with waterfall counters and bar seating. A wall of pantry storage, built-in cooktop, and seamless cabinetry make this space both high-function and beautifully designed. The dining area flows into the great room, where a GAS FIREPLACE adds warmth, and 4-panel sliding glass doors lead to the deck, perfect for extending your space outdoors. Upstairs, every bedroom has the comfort of its own ensuite. Two secondary bedrooms include a walk-in or built-in closet, offering ample storage. The laundry room sits between, complete with a sink and upper cabinets to keep chores easy and tucked away. The primary suite is a true retreat. VAULTED CEILINGS create a dramatic feel, while a BUILT-IN WARDROBE closet keeps everything streamlined along with the large walk-in closet. The ensuite delivers spa-level luxury with a STEAM SHOWER, freestanding tub, and dual vanities. The lower level enjoys a spacious rec room, complemented by a WET BAR, making it ideal for game nights or weekends in. A glass-walled gym adds inspiration for wellness routines, while an additional bedroom and full bath provide comfort for guests or extended family. Storage has been carefully planned, ensuring every corner is functional as well as stylish. And then there’s the location! Killarney is one of Calgary’s most sought-after inner-city neighbourhoods, and families especially love the quick access to schools like Killarney Elementary, Holy Name, and Calgary Arts Academy, while older students can easily reach Mount Royal University. The community is also home to the popular Killarney Aquatic & Rec Centre, an easy walk for swimming or fitness classes. Outdoor enthusiasts will appreciate the tree-lined streets, numerous parks, and the nearby Shaganappi Golf Course. Just minutes from 17th Ave, you’ll find local favourites like Cassis Bistro, Lukes Drug Mart, and an endless mix of cafés, shops, and restaurants. With downtown only a short drive or C-Train ride away, this address pairs the best of city convenience with the warmth of a well-loved community.
Property Details
Interior
Features
Basement Floor
4pc Bathroom
8`6" x 6`0"Bedroom
10`8" x 10`0"Storage
6`5" x 3`1"Exercise Room
10`7" x 7`6"Exterior
Features
Parking
Garage spaces 2
Garage type -
Other parking spaces 2
Total parking spaces 4
Property History
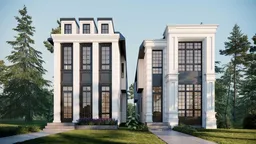 18
18