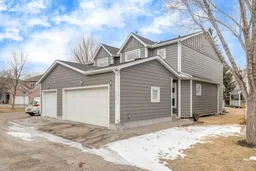Nestled in the charming and historic neighborhood of Inglewood, this beautiful townhome offers a unique opportunity to own a property in one of Calgary's most desirable areas. This home is ideally situated in a community known for its vibrant arts scene, eclectic boutiques, and diverse dining options. Just a short stroll away, residents can enjoy the scenic Bow River pathways, numerous parks, and the Calgary Zoo, making it a perfect location for outdoor enthusiasts and families alike. This perfectly laid out two storey townhome features hardwood floors throughout the main floor.
Being an end unit, it invites in a sun soaked bright and spacious foyer and open concept kitchen with white cabinets and plenty of counter space. There is a peninsula eating bar opening up to a large, adjoining dining room. Just off the kitchen is your large and bright family room, complete with gas fireplace and built in shelving. Rounding out the main floor is a two piece bathroom and laundry room. Upstairs, you will find a large secondary bedroom which could be easily converted to two spacious rooms, an additional 4 piece bathroom, along with a large Primary Bedroom complete with Ensuite and Walk In Closet. Your basement consists of a large rec room great for a theatre or music room alongside a partially finished storage room which could easily be developed into an additional room and bathroom. Your full double attached garage complete with built in work bench and plenty of room for storage makes this a truly ideal Inglewood property. Please note that all Poly B plumbing has been replaced throughout. Don't miss this chance to make this home your own.
Inclusions: Dishwasher,Electric Stove,Garage Control(s),Microwave,Refrigerator,Washer/Dryer,Window Coverings
 27
27

