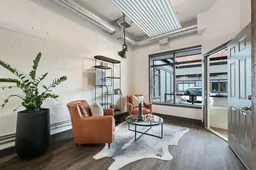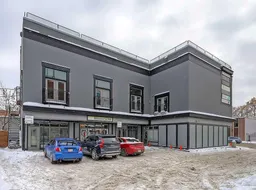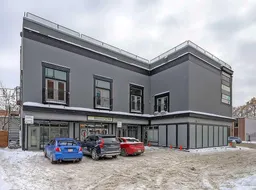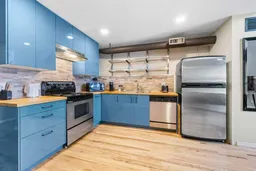Tucked into the heart of Inglewood, this rare live/work property offers a dynamic space where creativity, business, and modern living come together. Whether you’re an entrepreneur, artist, or professional looking for an inspiring home base, this space is designed to adapt to your vision.
On the main level, 500+ SF of sleek, retail or office space welcomes clients with style and convenience. A private bathroom and ample customer parking steps from the door make it perfect for a professional, creative studio, consulting office, or any venture that thrives in a vibrant, high-exposure location.
Upstairs, the energy shifts from hustle to home. A two-story, loft-style townhome offers a refreshed, modern living space designed for those who appreciate clean lines and open concepts. The lofted bedroom creates a private retreat, while 1.5 bathrooms and a bright, airy main level bring comfort and function together effortlessly.
And then there’s the rooftop patio—your personal escape. Whether it’s coffee at sunrise, winding down after a long day, or hosting a gathering under the city lights, this outdoor oasis adds an extra layer of cool to the space.
The possibilities here are endless: live and work seamlessly under one roof, rent out either the commercial or residential space for additional income, in one of Calgary’s most sought-after neighborhoods.
With Inglewood’s trendy shops, eclectic dining, and cultural hotspots like the National Music Centre and the Calgary Zoo just around the corner, this is more than just a property—it’s an opportunity to curate a lifestyle.
Spaces like this don’t come along often. Are you ready to make it yours?
Inclusions: Dishwasher,Dryer,Electric Stove,Refrigerator,Washer
 50
50





