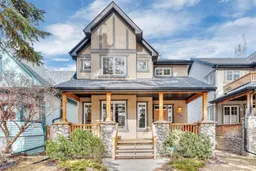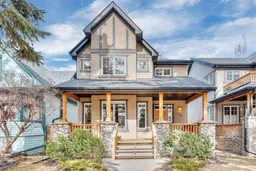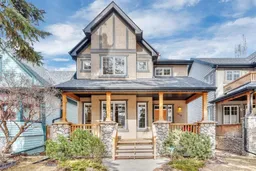Tucked away on a quiet, tree-lined street with cul-de-sacs at both ends, this home perfectly blends peace and convenience. A tot lot and dog park just across the street add a touch of everyday fun, while Inglewood’s vibrant shops, cafés, and pathways are only steps away. It’s privacy, community, and inner-city lifestyle—all in one. Set on a wider-than-average infill lot (33' vs. the usual 25'), this property gives you more of what you want: extra yard space, a double detached garage with built-in shelving and roof storage, plus room for a third vehicle or an expanded patio for entertaining. Inside, you’ll be welcomed by mid-century modern flair with hints of mountain-inspired warmth—lovingly maintained by the original owners. The main floor is designed for connection, featuring a cozy dining space, built-in speakers, sleek appliances, and stylish Moen & Delta fixtures that elevate everyday living. Upstairs, three generously sized bedrooms each include smart built-ins, keeping spaces clutter-free and functional. The fully finished lower level adds a versatile fourth bedroom—ideal for guests, a home office, or your next creative project. Recent updates and extras include: High-efficiency furnace (2019), Air conditioning (2020),Updated hot water tank, Hardwired security system + Ring doorbell cameras (front & back). All this within walking distance to schools, the community center, and Calgary’s best amenities. Inglewood is known for its eclectic charm—trendy cafés, local boutiques, acclaimed restaurants, and scenic river pathways are right at your doorstep. Homes like this rarely come available. Don’t miss your chance—call your favorite realtor and book a private tour today!
Inclusions: Dishwasher,Dryer,Electric Stove,Garage Control(s),Microwave,Refrigerator,Washer,Window Coverings
 45
45




