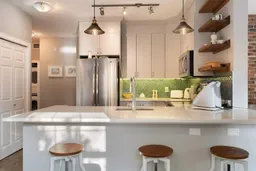Step into this stunning main-floor, fully renovated 2-bedroom, 2-bathroom corner unit that perfectly combines style, comfort, and convenience. Designed with thoughtful upgrades throughout, this home is ideal for anyone seeking modern living with a touch of character.
Inside, you’ll find vinyl plank flooring that runs seamlessly through the unit, a spacious entry hall, and an open-concept living area filled with natural light from oversized windows. The modern kitchen is a chef’s dream, featuring an oversized island, cabinetry to the ceiling, and contemporary light fixtures—all opening into a dedicated dining area that’s perfect for hosting friends and family gatherings.
The primary suite boasts a walk-in closet and a private 4-piece bathroom, while the second bedroom—set on the opposite side of the unit for privacy—offers its own full bathroom, making this layout ideal for roommates, guests, or a home office.
Relax in the living room with its cozy gas fireplace and striking exposed brick accent wall, or step outside to your private patio, surrounded by greenery that feels like a hidden oasis. With direct access through the patio door, coming and going couldn’t be easier.
Additional perks include underground heated parking with a storage room directly in front of your space, plus access to fantastic building amenities like a fitness center and party room.
Located just minutes from trendy Inglewood shops and restaurants, playgrounds, and downtown, this condo offers the best of city living with a warm, welcoming atmosphere.
Inclusions: Dishwasher,Electric Range,Garage Control(s),Microwave Hood Fan,Refrigerator,Washer/Dryer Stacked,Window Coverings
 36
36


