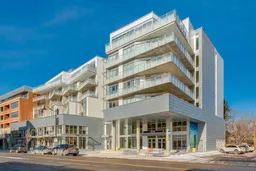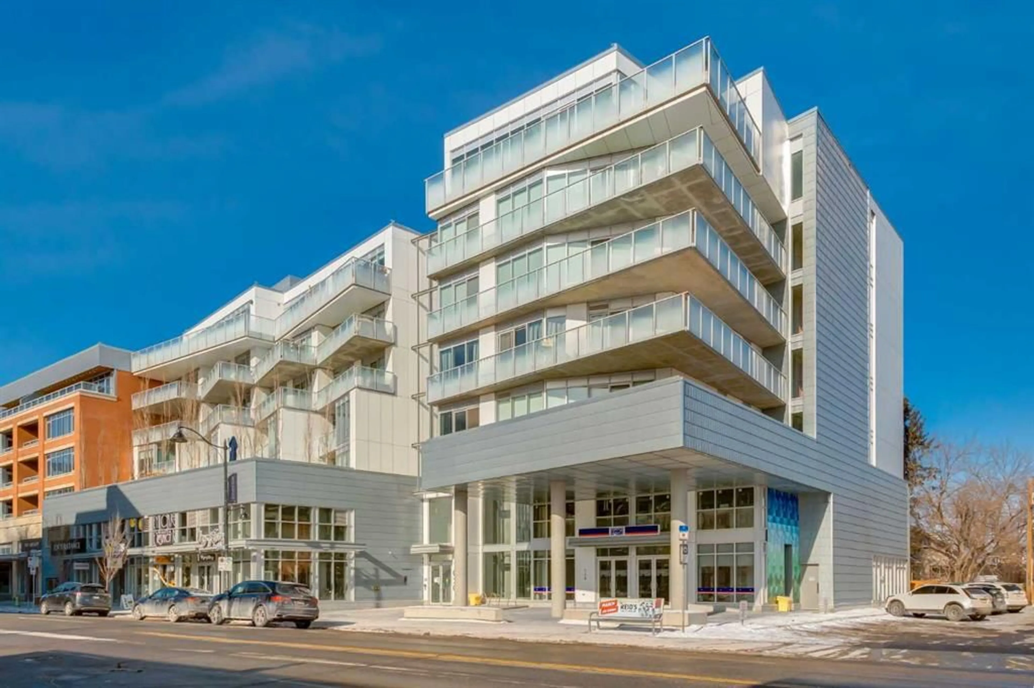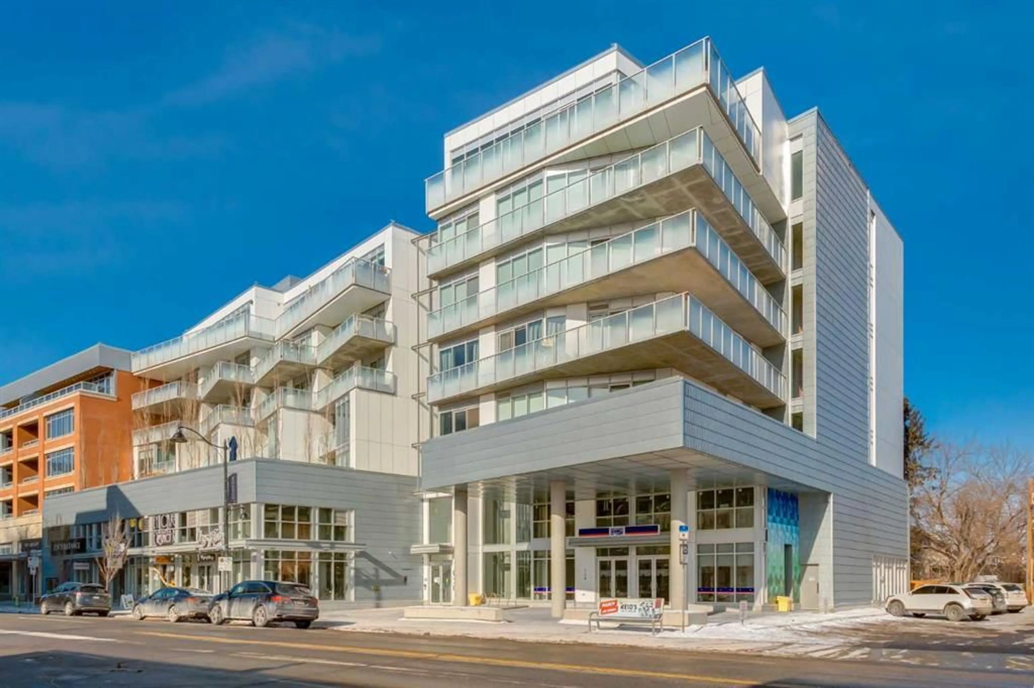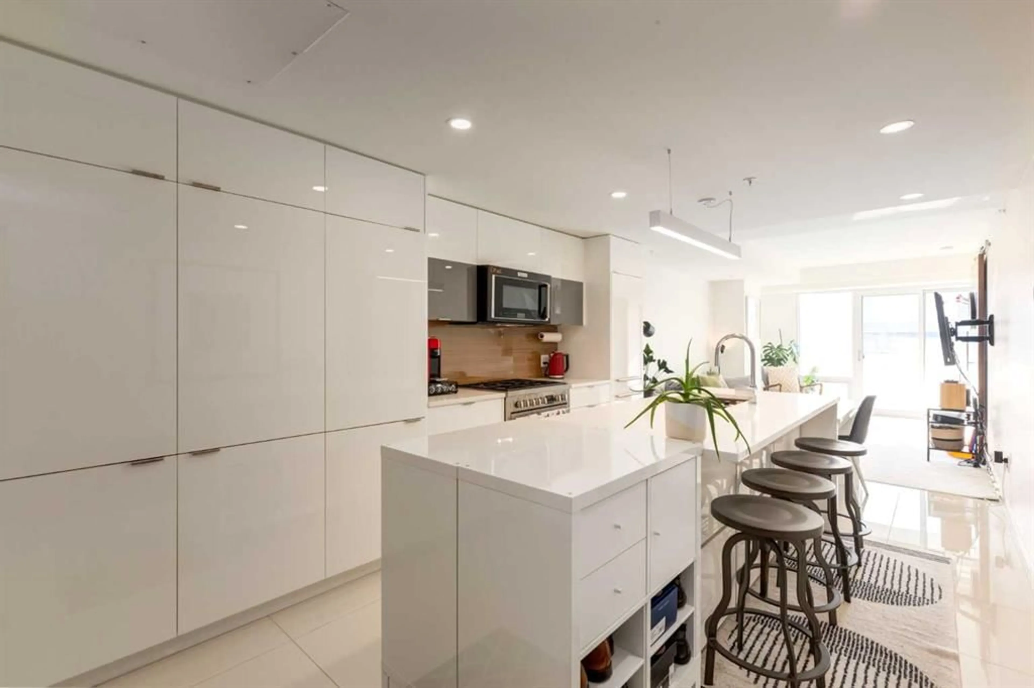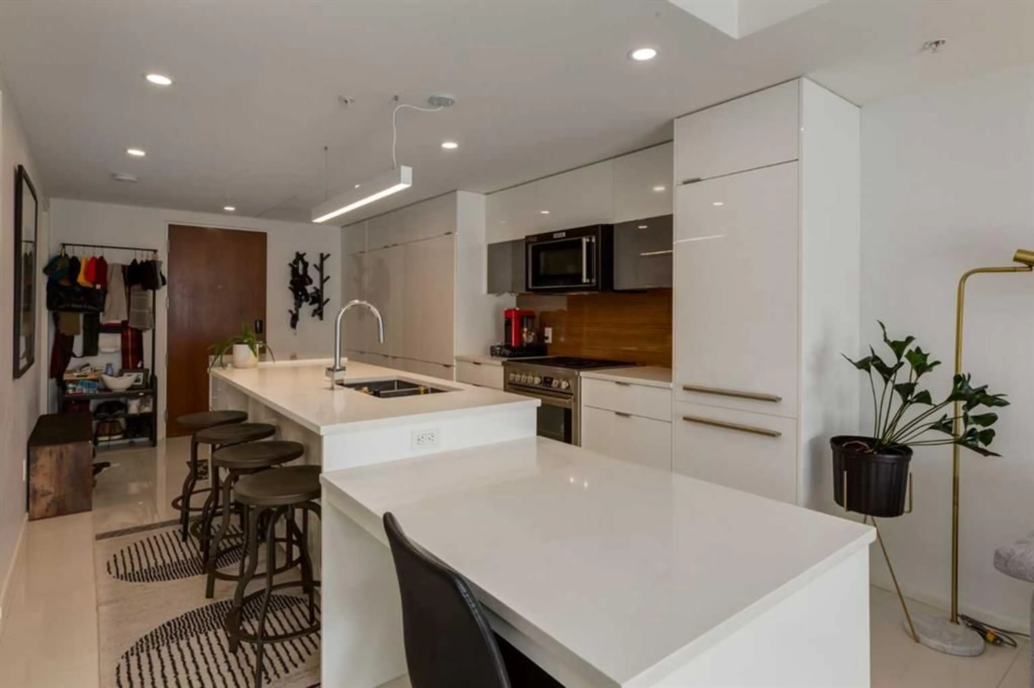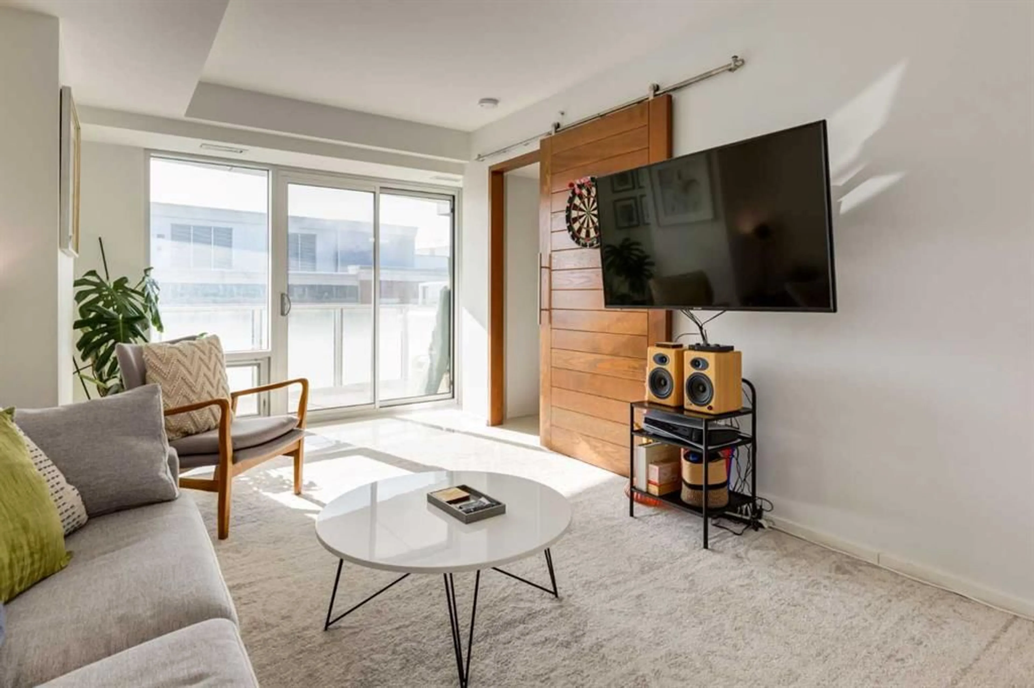1020 9 Ave #613, Calgary, Alberta T2G 0S7
Contact us about this property
Highlights
Estimated valueThis is the price Wahi expects this property to sell for.
The calculation is powered by our Instant Home Value Estimate, which uses current market and property price trends to estimate your home’s value with a 90% accuracy rate.Not available
Price/Sqft$460/sqft
Monthly cost
Open Calculator
Description
Set in Calgary’s vibrant Inglewood, this contemporary condo delivers the perfect balance of convenience and comfort. This sunlit sixth-floor unit enjoys abundant natural light from its south-facing exposure. The open-concept design is anchored by sleek tiled floors and a stylish Euro kitchen, complete with a spacious sit-at island, premium appliances, and a five-burner gas range. A built-in dining table enhances the island’s versatility, and the living room connects to a large south-facing patio with a gas line and clear views, great for entertaining or relaxing. The primary bedroom offers a five-piece ensuite with dual sinks, while a full bath serves the second bedroom. Extras include in-suite laundry, titled heated underground parking, a wash bay, secure bike storage, and a rooftop patio. With the Bow River, downtown, East Village, the Stampede Grounds, and the Saddledome just outside your door, you’re connected to the best of both nature and city living. Main-floor amenities and daily essentials are right outside your door, while parks, schools, shopping, and dining are just minutes away.
Property Details
Interior
Features
Main Floor
Foyer
8`8" x 5`9"Kitchen
13`8" x 10`8"Living Room
16`5" x 9`10"Bedroom - Primary
12`2" x 11`4"Exterior
Features
Parking
Garage spaces -
Garage type -
Total parking spaces 1
Condo Details
Amenities
Bicycle Storage, Car Wash, Elevator(s), Parking, Secured Parking, Storage
Inclusions
Property History
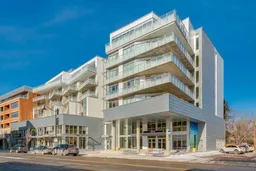 31
31