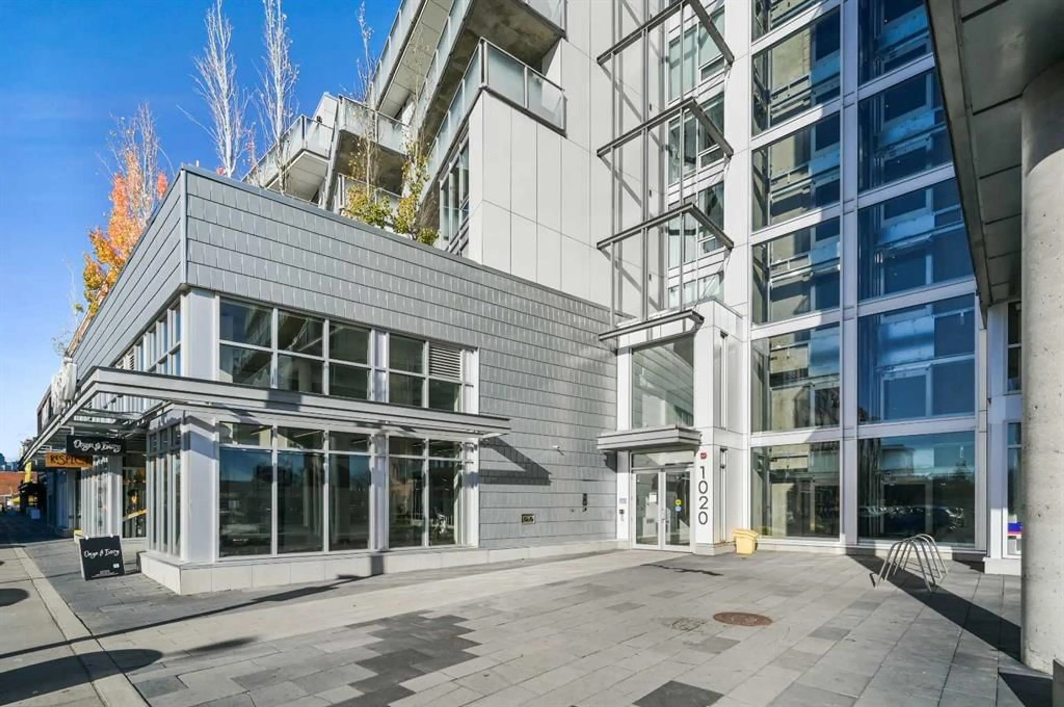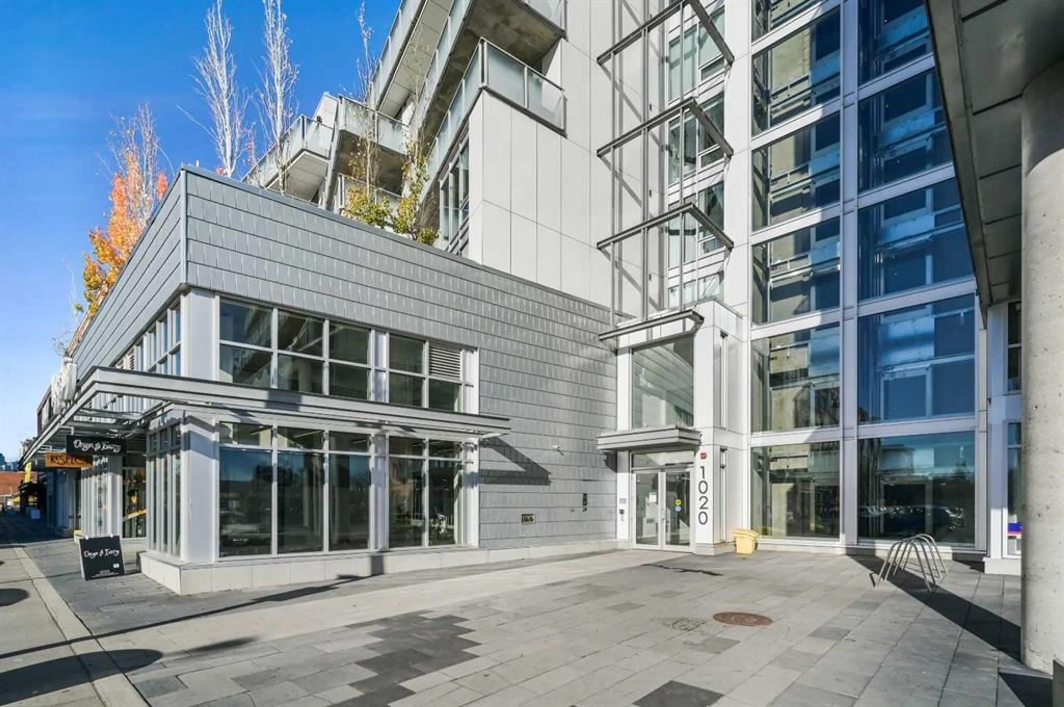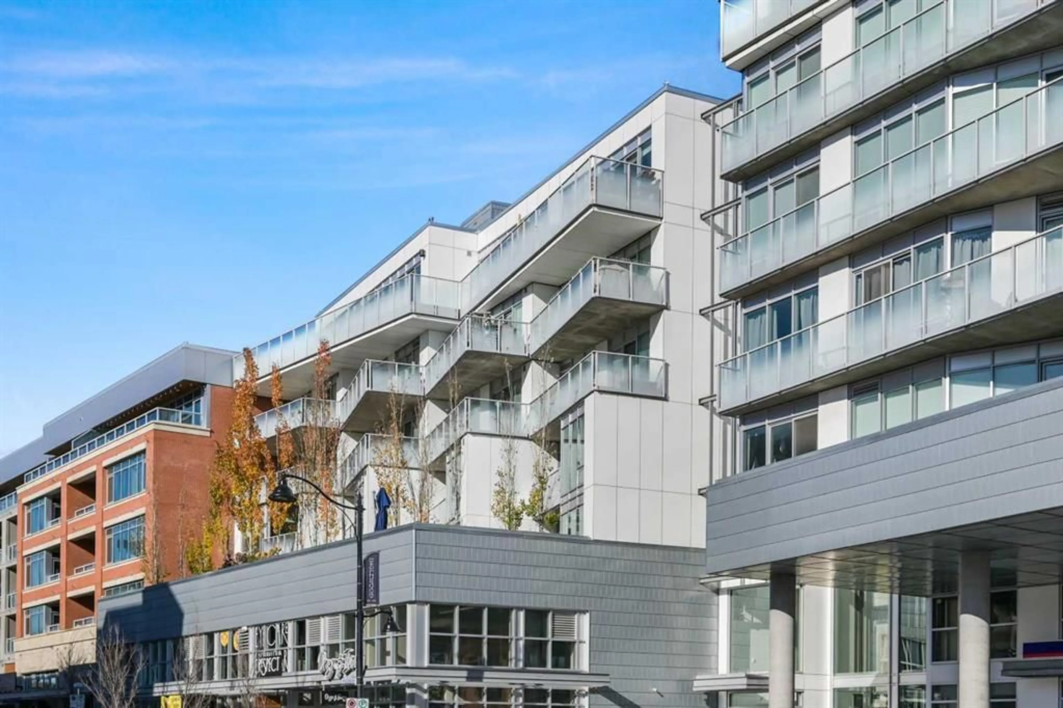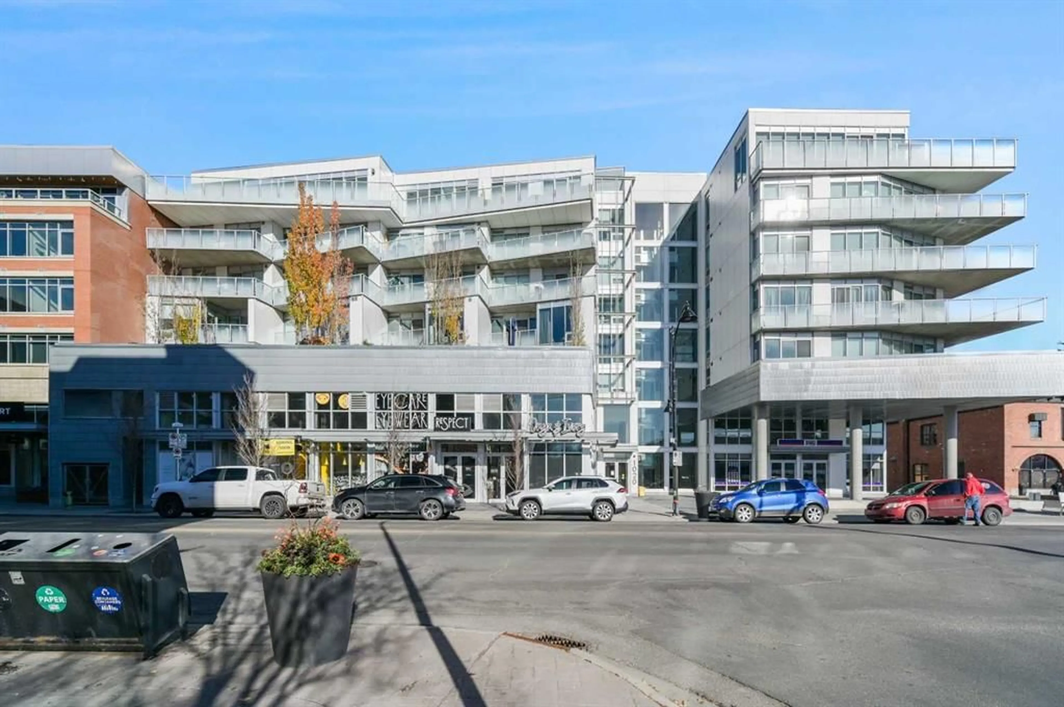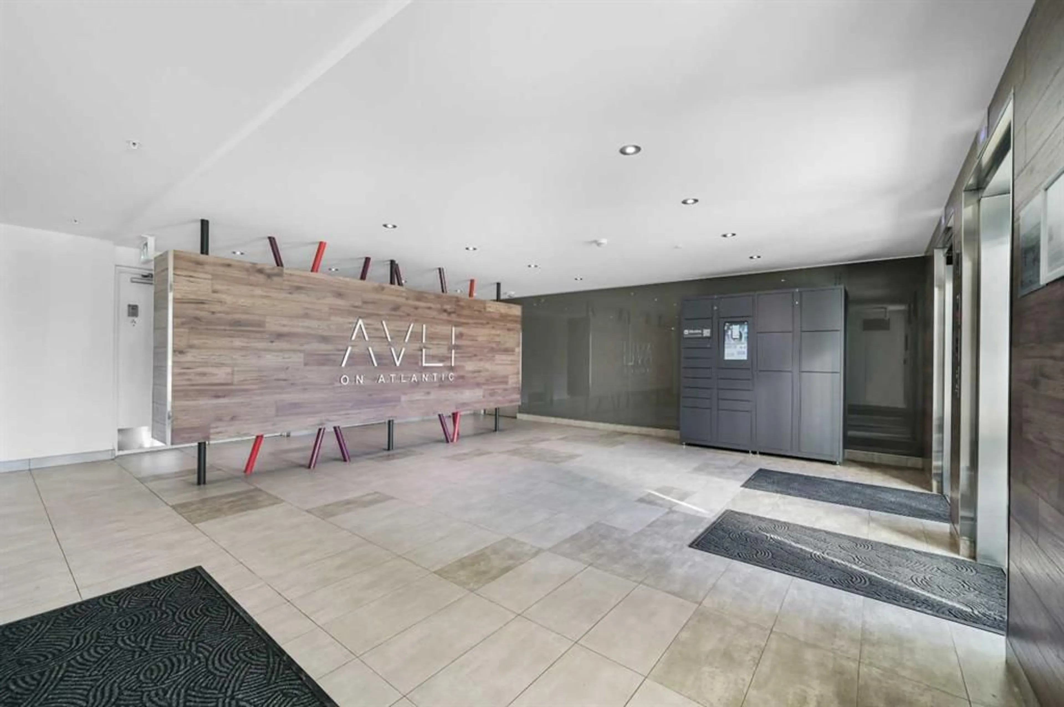1020 9 Ave #408, Calgary, Alberta t2g0s7
Contact us about this property
Highlights
Estimated ValueThis is the price Wahi expects this property to sell for.
The calculation is powered by our Instant Home Value Estimate, which uses current market and property price trends to estimate your home’s value with a 90% accuracy rate.Not available
Price/Sqft$598/sqft
Est. Mortgage$1,610/mo
Maintenance fees$506/mo
Tax Amount (2024)$2,150/yr
Days On Market148 days
Description
Prime Inglewood Location! This stylish one bedroom condo is ideally situated on 9th Avenue, just steps away from trendy shops, cafes, and services. Enjoy the ultimate urban lifestyle with easy access to Downtown, East Village, the Stampede Grounds, the Saddledome, the Bow River, and more—all within walking distance! Bright, open, and move-in ready, this unit is perfect for those seeking a modern, low-maintenance home. The spacious primary bedroom features built-in cabinetry, large windows. The north-facing living room is flooded with natural light thanks to floor-to-ceiling windows, offering plenty of room to customize your living space. The kitchen is a true highlight, featuring quartz countertops, a large center island, and stainless steel appliances, including an upgraded gas range. There is a bonus room that can easily be transformed into a cozy den or office space to suit your needs. The 3-piece bathroom includes a large step-in shower, a spacious vanity, and convenient in-suite laundry with additional cabinetry for extra storage. This condo also comes with an underground titled parking stall and an assigned storage locker. The building also offers fantastic amenities, including a rooftop terrace, bike storage, guest parking, and fully operational guest suite and dog wash station. Call today to schedule your viewing!
Upcoming Open House
Property Details
Interior
Features
Main Floor
Living Room
13`10" x 12`4"Kitchen
15`1" x 11`8"Bedroom - Primary
13`6" x 9`6"3pc Bathroom
9`4" x 8`10"Exterior
Features
Parking
Garage spaces -
Garage type -
Total parking spaces 1
Condo Details
Amenities
Bicycle Storage, Elevator(s), Guest Suite, Parking, Snow Removal, Storage
Inclusions
Property History
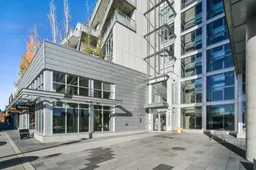 37
37
