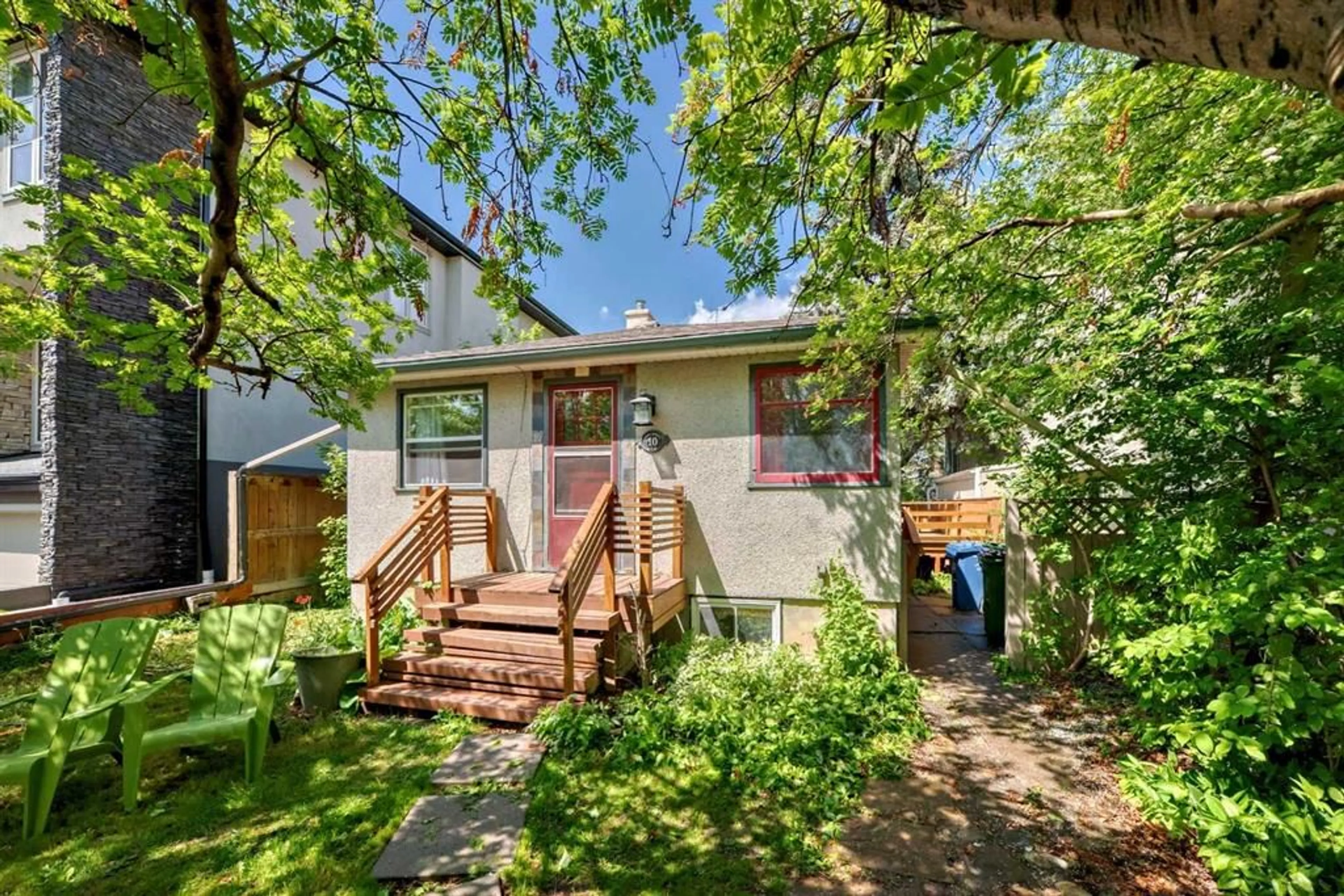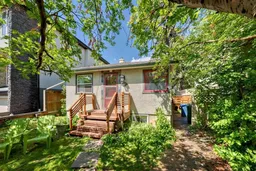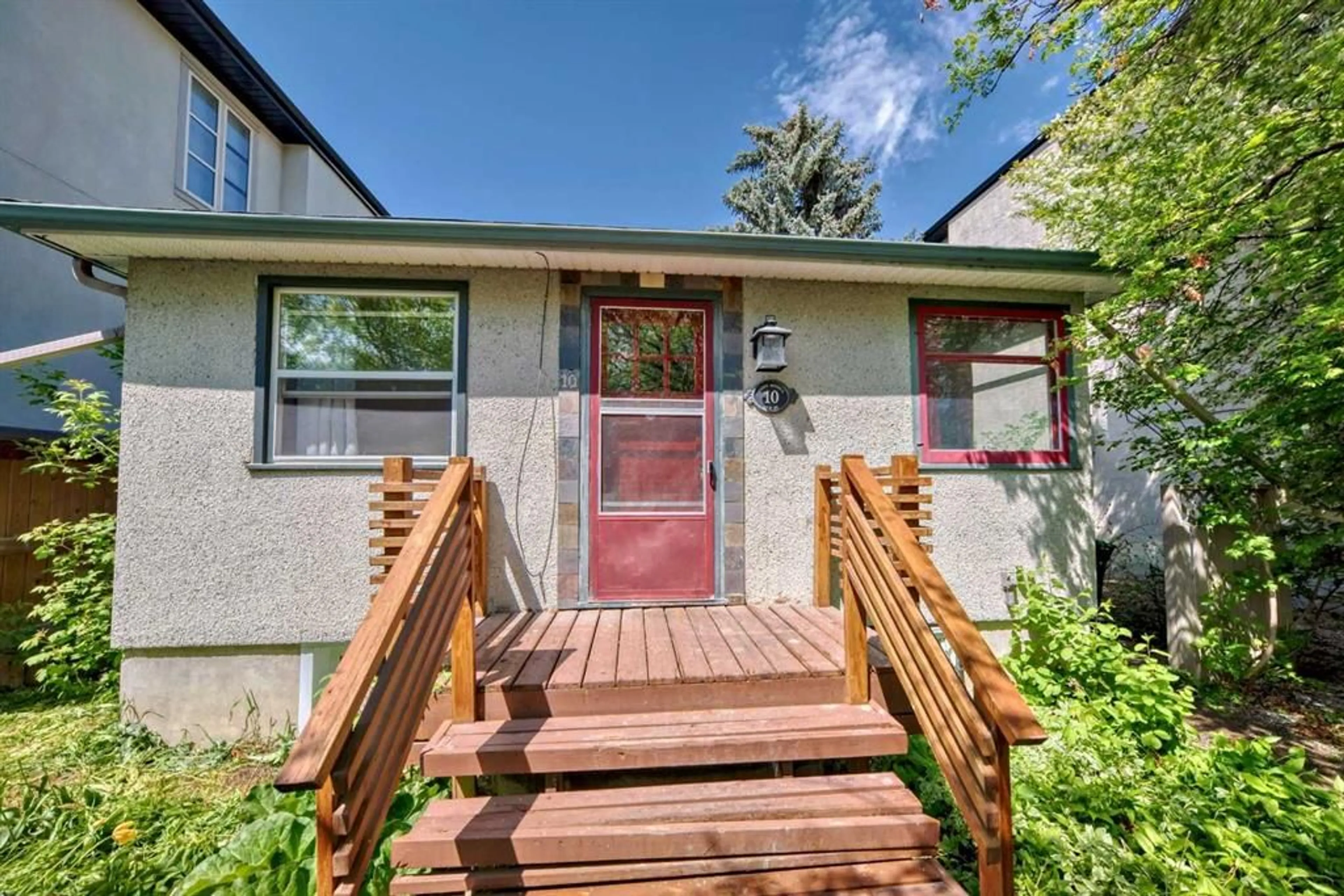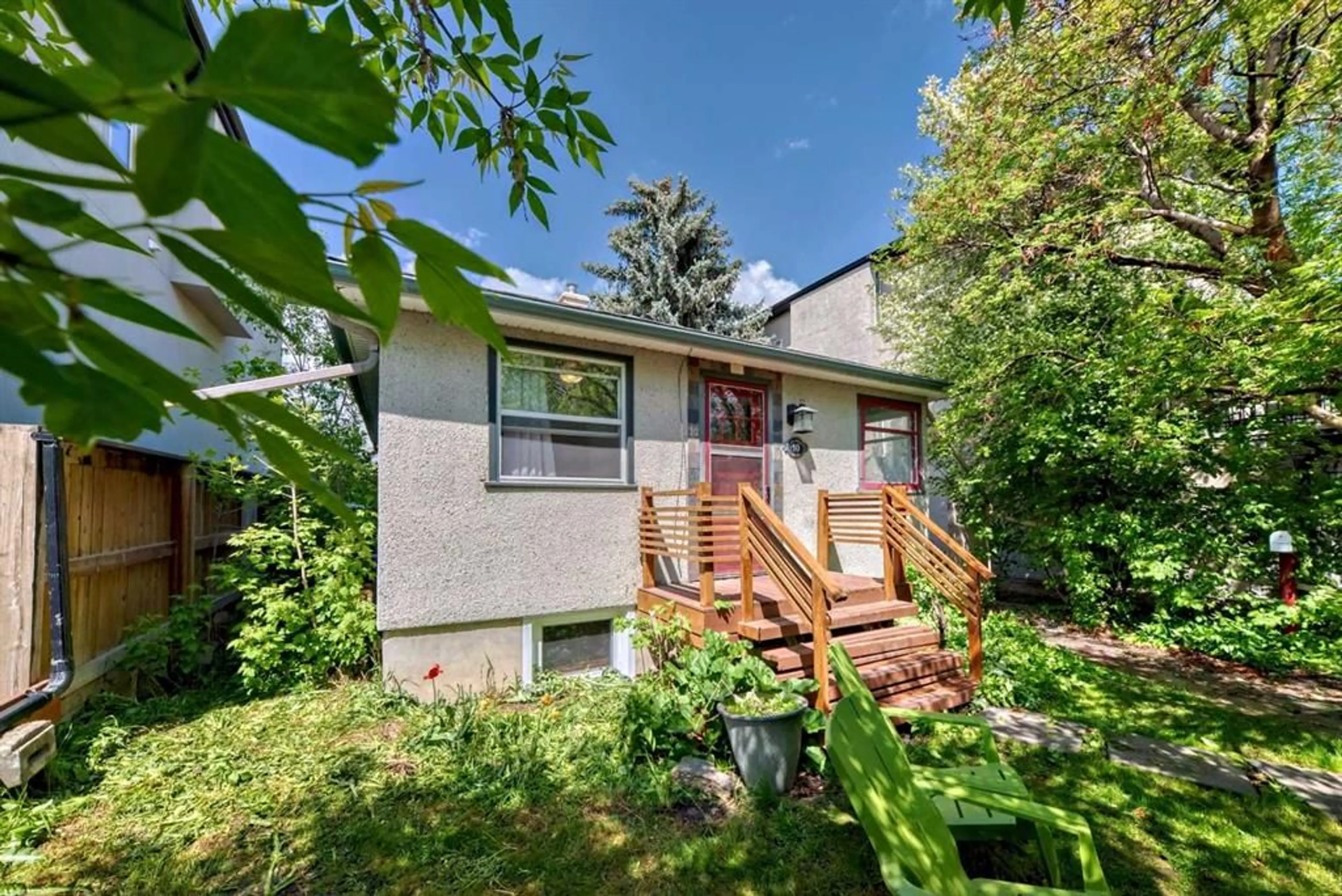
10 St Monica Ave, Calgary, Alberta T2G 3Y3
Contact us about this property
Highlights
Estimated ValueThis is the price Wahi expects this property to sell for.
The calculation is powered by our Instant Home Value Estimate, which uses current market and property price trends to estimate your home’s value with a 90% accuracy rate.Not available
Price/Sqft$1,374/sqft
Est. Mortgage$3,908/mo
Tax Amount (2023)$3,092/yr
Days On Market354 days
Description
Welcome to 10 St Monica Ave SE, a 5-bedroom, 2-bathroom bungalow nestled in the heart of Calgary's vibrant and historic Inglewood neighborhood. This property presents an exceptional investment opportunity, offering the potential to renovate or redevelop in one of the city's most desirable areas. With five bedrooms, there's plenty of room for everyone. The main floor includes three bedrooms, while the fully finished basement offers two additional bedrooms, providing flexibility and space for a growing family or home office needs. Step outside to the backyard, perfect for outdoor activities and summer barbecues. The backyard offers a private retreat with mature trees and a spacious patio area. Short distance to restaurants, shopping centre, park, playground, Inglewood Aquatic Centre, Calgary Zoo and more. This property represents a rare opportunity for investors to transform a charming bungalow into a modern masterpiece in one of Calgary's most dynamic neighborhoods. Don't miss out on the chance to be part of Inglewood's exciting future. Contact your favourite realtor today to schedule a viewing and explore the potential of this exceptional investment!
Property Details
Interior
Features
Basement Floor
Furnace/Utility Room
9`1" x 10`2"Bedroom
8`10" x 8`8"4pc Bathroom
5`9" x 8`0"Game Room
7`11" x 7`11"Exterior
Features
Property History
 49
49




