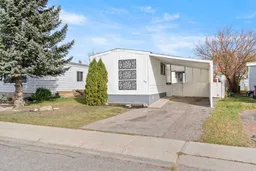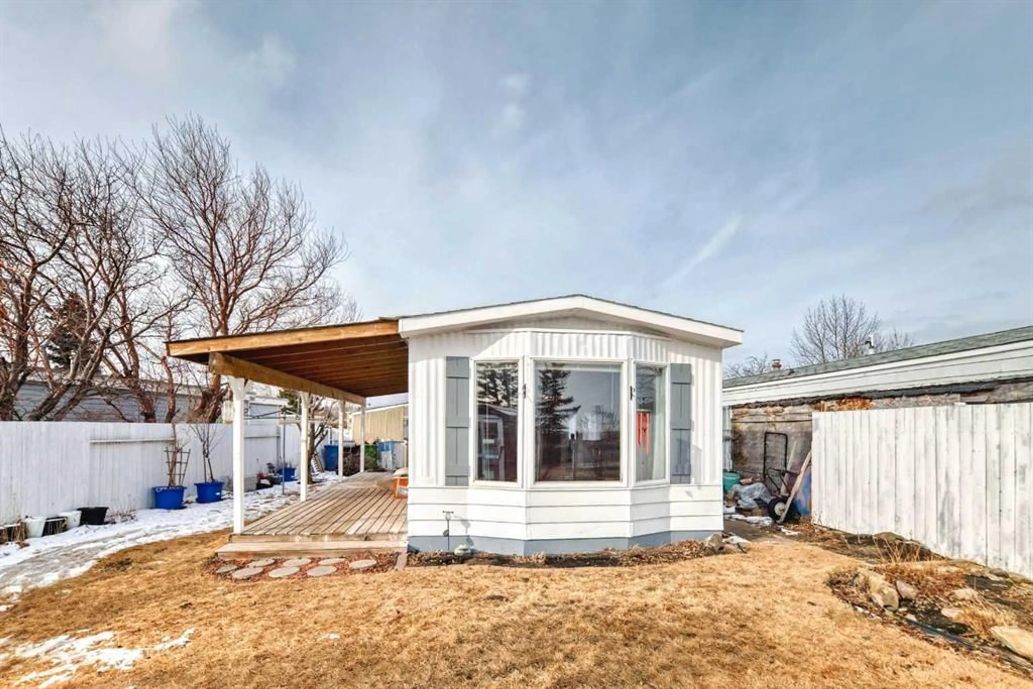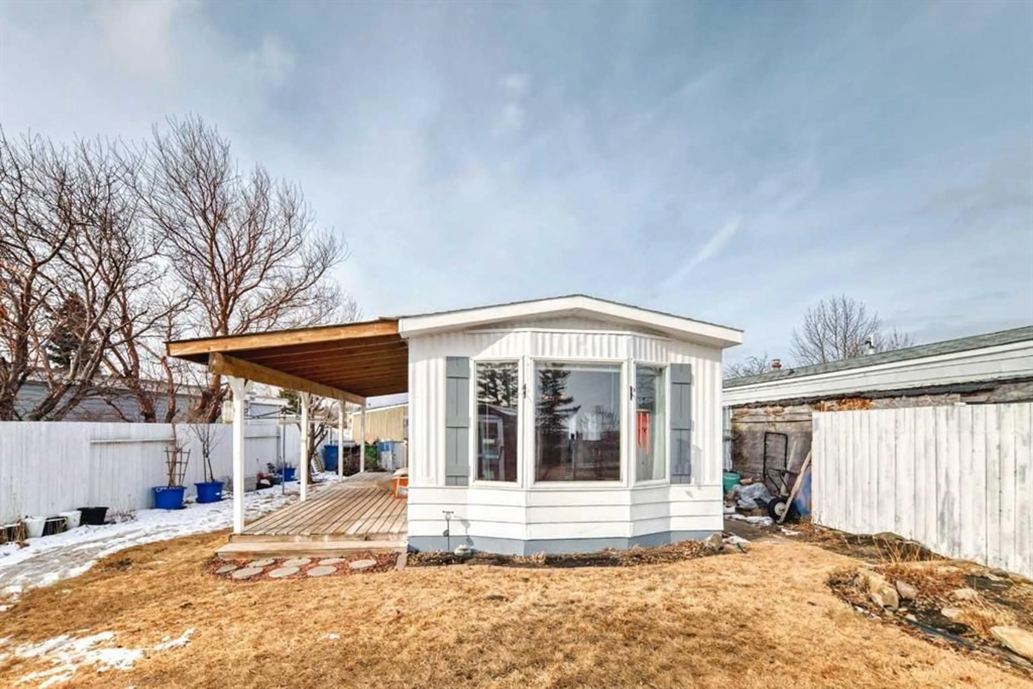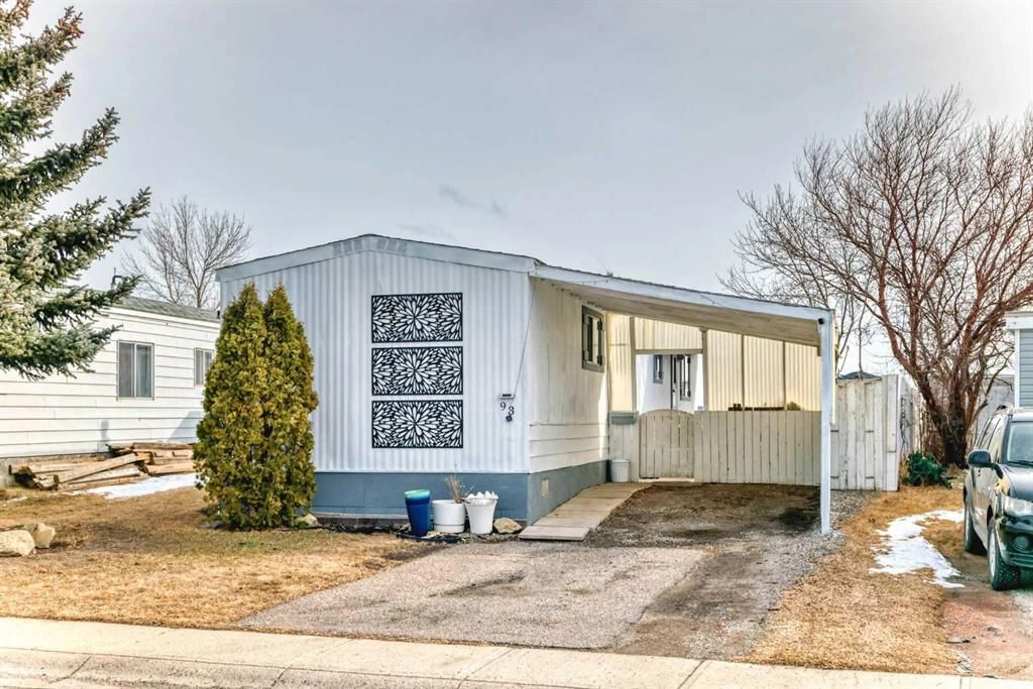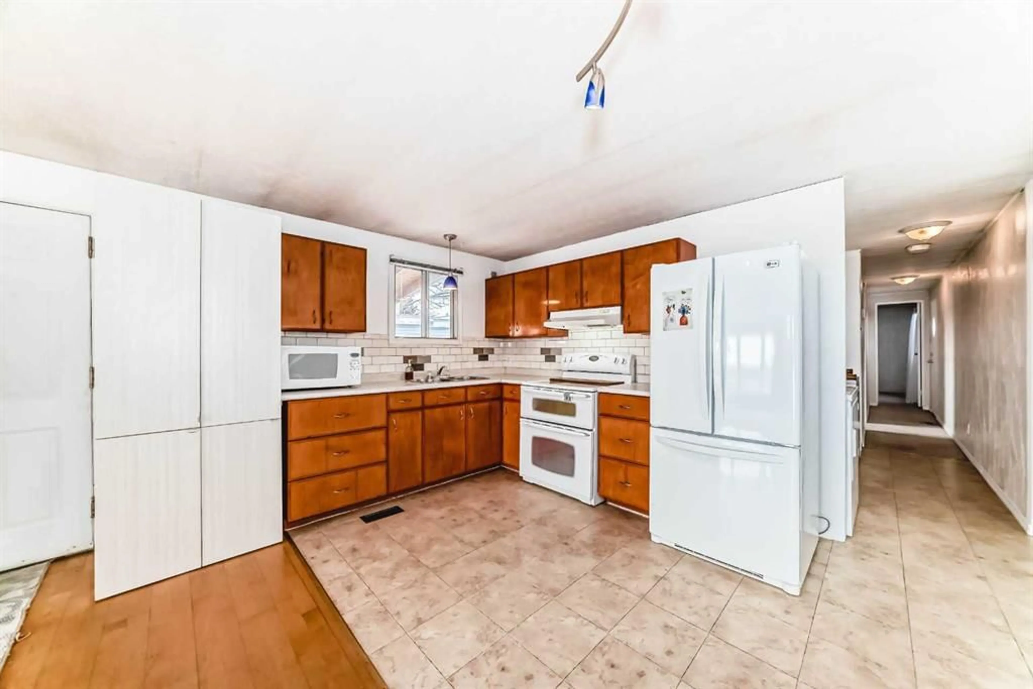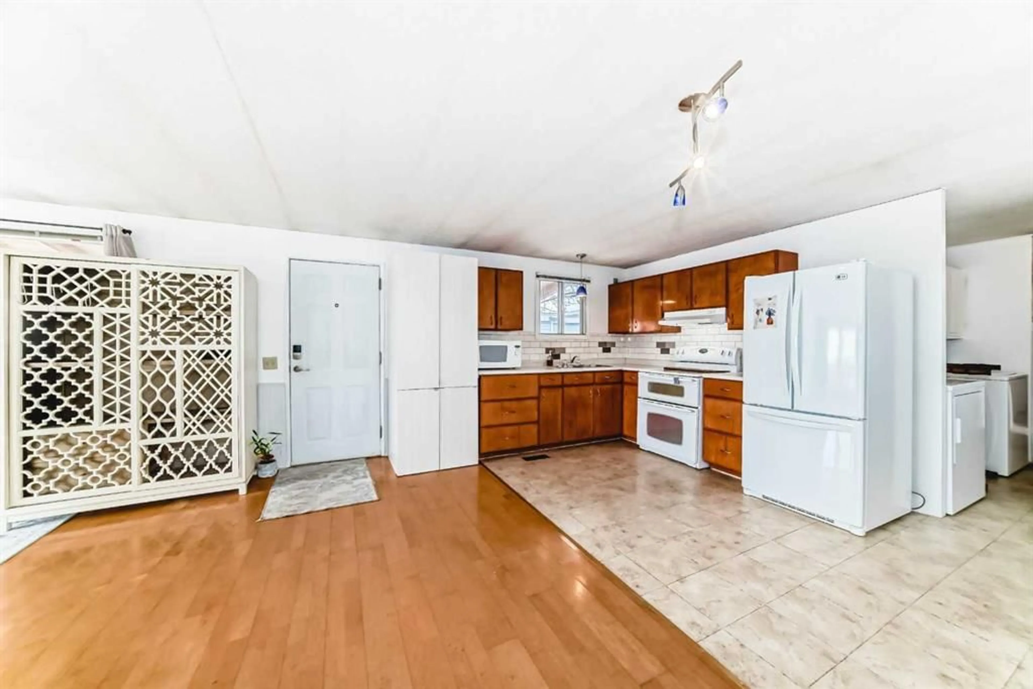93 Huntstrom Dr, Calgary, Alberta T2K 5V5
Contact us about this property
Highlights
Estimated ValueThis is the price Wahi expects this property to sell for.
The calculation is powered by our Instant Home Value Estimate, which uses current market and property price trends to estimate your home’s value with a 90% accuracy rate.Not available
Price/Sqft$343/sqft
Est. Mortgage$1,482/mo
Tax Amount (2024)$1,342/yr
Days On Market28 days
Description
Imagine watching the sunrise while you enjoy your morning coffee. This ridge lot home is one of the few with the living room situated at the back affording an east view over the greenspace and ridge. A cute home with open concept layout with an L shaped kitchen that looks out on the side yard. The living room is bright and cheery with a large bay window overlooking the backyard and greenspace behind the home. You can look forward to cozy days with the wood burning fireplace that has been recently cleaned and serviced. There's an addition off the kitchen that would make a good dining area with room for an office nook. Down the hall is the laundry area featuring storage cabinets. The 4 piece bath has been updated with newer fixtures and vanity. The primary bedroom is a good size as well as a second bedroom at the back of the home. The jewel of this home is the lovely backyard with no neighbours behind and the easy access to the Nose Creek pathways. There is also a large greenspace with a playground across the street. Your car will be well protected from the weather with the enclosed carport attached to the home. You'll also enjoy easy access to Stoney Trail and Deerfoot Trail as well as shopping, schools, recreation centre and more. Schedule your showing today!
Property Details
Interior
Features
Main Floor
Living Room
16`10" x 12`11"Dining Room
19`7" x 5`7"Kitchen
13`2" x 10`8"4pc Bathroom
7`6" x 7`6"Exterior
Features
Parking
Garage spaces -
Garage type -
Total parking spaces 2
Property History
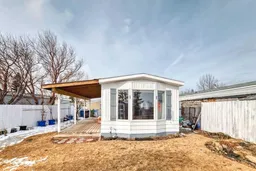 44
44