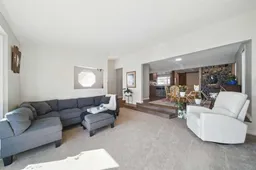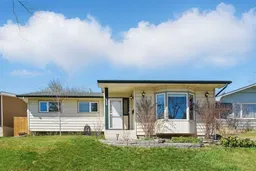Exceptional Value in Huntington Hills! Extensively improved and thoughtfully reconfigured, this spacious bungalow features an oversized heated double garage, a separate side entrance, and a bright open-concept layout tailored to modern living. The renovated kitchen boasts grey raised-panel soft-close cabinetry, granite countertops, a large island with abundant storage, and a custom pantry with a barn door and herringbone tile. Newer laminate plank flooring extends throughout the main living areas and into a sunny bay-windowed living room. Two generous bedrooms, including a primary with a walk-in closet and 2-piece ensuite, plus a full bath, complete the main level. Downstairs, the basement offers excellent potential with two additional bedrooms (newer egress windows and carpet), a renovated half bath with plumbing for a future shower, a spacious recreation area, and a versatile flex room for a home office, gym, or creative space. Radon mitigation and professionally tied-in window wells are already in place for peace of mind. Outdoors, enjoy a landscaped yard with a composite deck, pergola, BBQ gas line, and a stone patio connecting the deck, garage, and house, plus a Roman circle patio perfect for a firepit. A newer garage door, jackshaft opener, and RV-style back gate add convenience and flexibility. Ideally located close to schools, shopping, transit, and Nose Hill Park.
Inclusions: Dishwasher,Dryer,Electric Range,Garage Control(s),Microwave Hood Fan,Refrigerator,Washer,Window Coverings
 47
47



