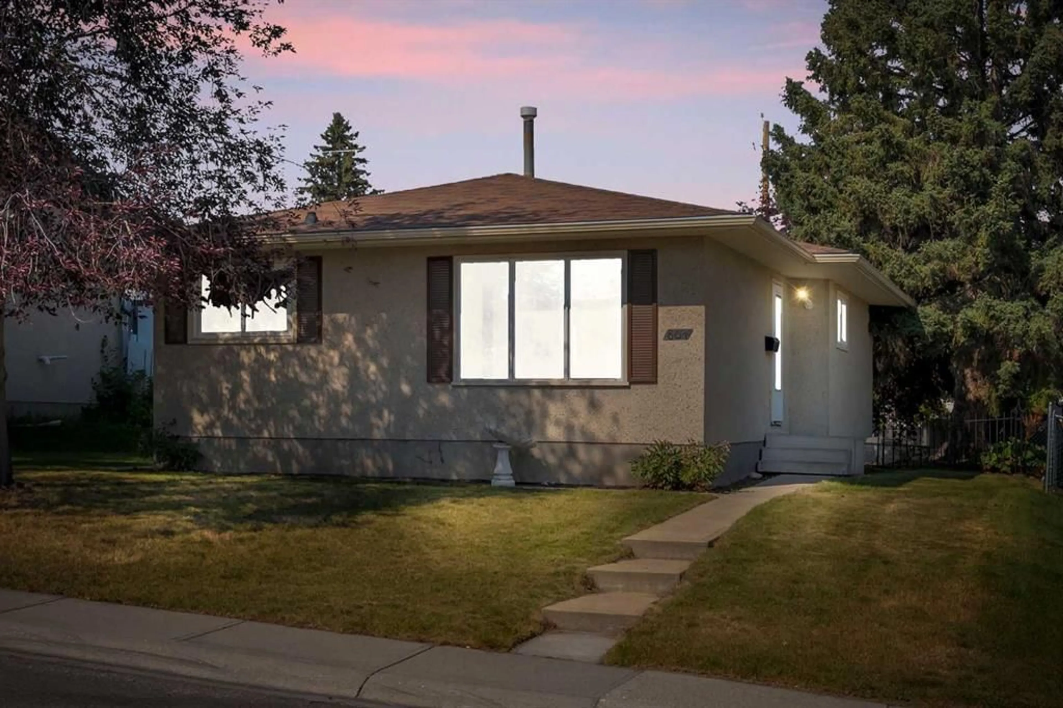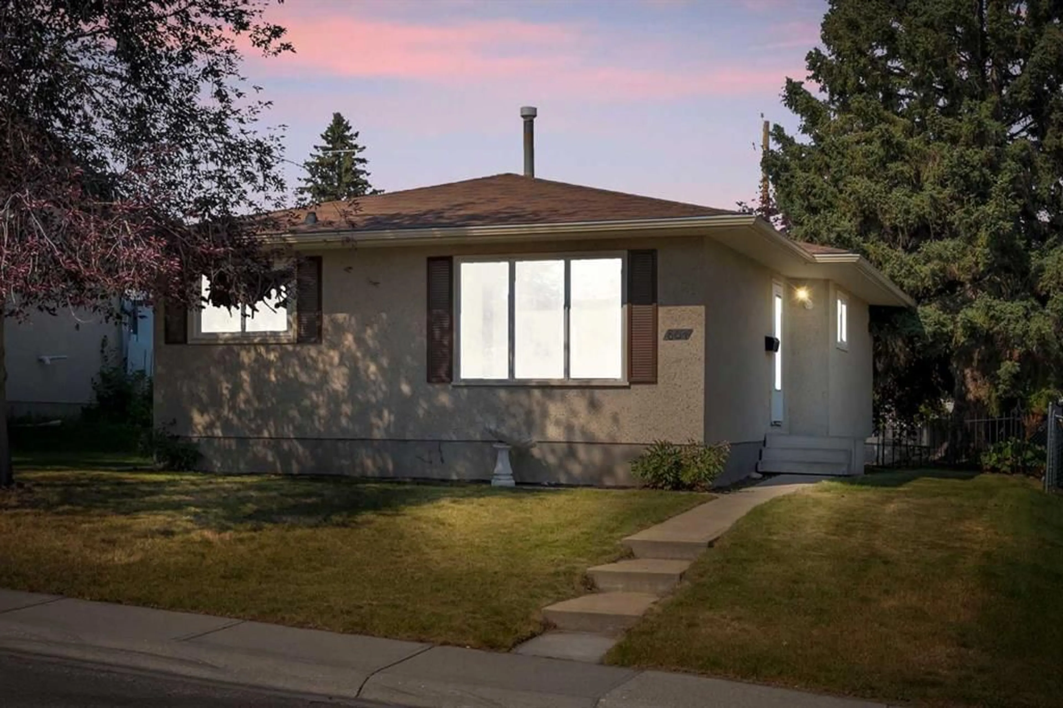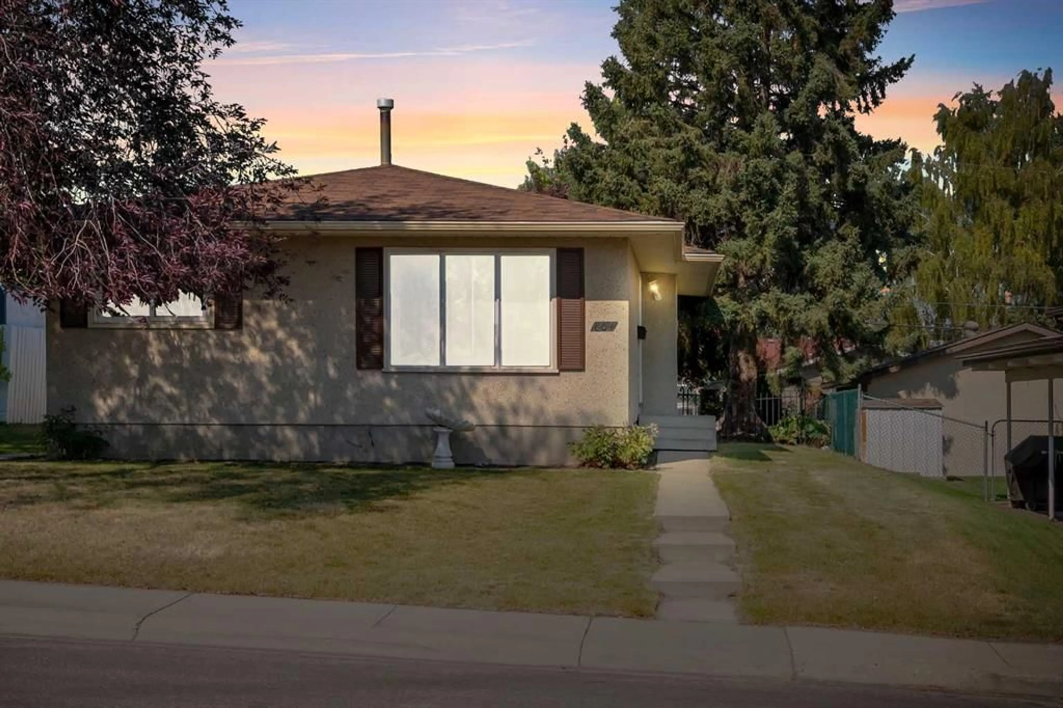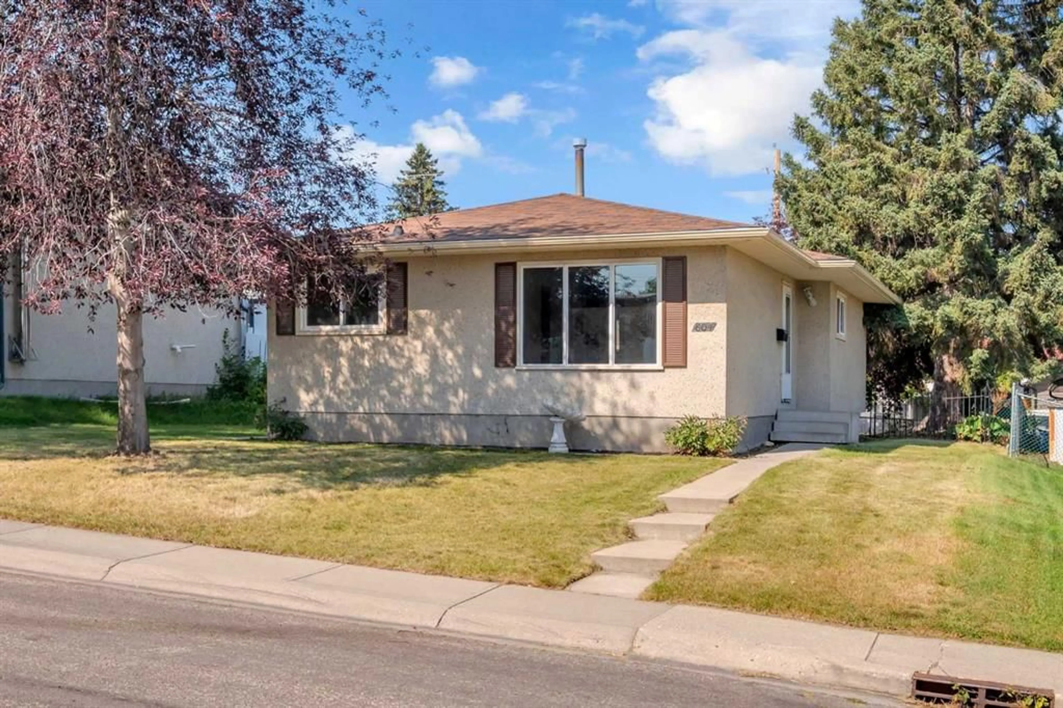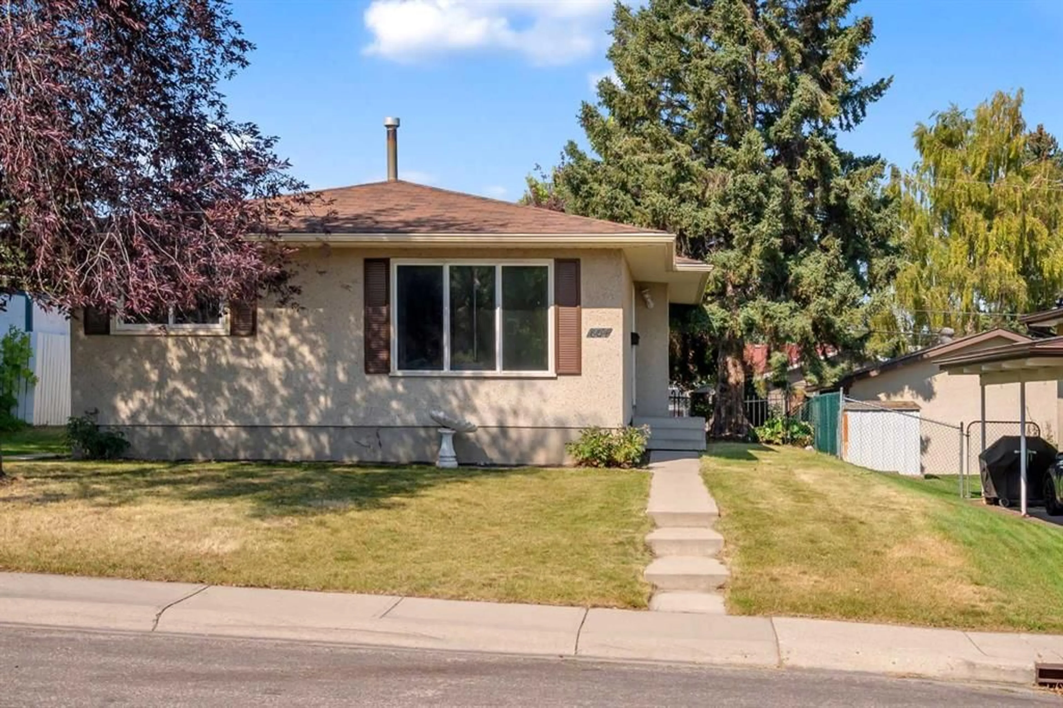804 71 Ave, Calgary, Alberta T2K 0N3
Contact us about this property
Highlights
Estimated valueThis is the price Wahi expects this property to sell for.
The calculation is powered by our Instant Home Value Estimate, which uses current market and property price trends to estimate your home’s value with a 90% accuracy rate.Not available
Price/Sqft$570/sqft
Monthly cost
Open Calculator
Description
**OPEN HOUSE- OCTOBER 04 | 1:00 PM TO 3:00 PM*****PRICE IMPROVEMENT*** Welcome to the beautiful community of Huntington Hills NW. This detached renovated house sits on huge 51 x 110 lot with R-CG zoning. Home boasts almost 1,950 sq ft of living space, located on a quiet street and with huge backyard, featuring 3+2 spacious bedrooms and 1.5 + 1 bathrooms, perfect for families or those who love to entertain. Recent upgrades include new vinyl flooring through out, vanity lighting, egress windows, paint. The open floor plan on the main level is flooded with natural light, thanks to the large windows. The spacious living/dining room combination perfect for enjoying quality time with loved ones, whether it's watching movies, playing games, or just hanging. Spacious L- shaped kitchen with big window overlooking the front yard. The spacious master bedroom includes 2-piece ensuite. Two additional generous-sized bedrooms and a 4-piece bathroom ensure that everyone in the family has plenty of space. The laundry area on this level adds convenience to the daily routine. The basement comes with side entrance, finished with two spacious bedrooms, rec room and 3-piece bat room. The playground-size backyard perfect for kids to run and around and play. This rare find is close to shopping, parks, schools, Thornhill aquatic and recreation center, transit friendly making it an ideal location. This property is perfect for investors, first home buyers. Contact your preferred realtor to schedule a viewing and experience this beautiful house for yourself.
Property Details
Interior
Features
Suite Floor
Kitchen
12`1" x 8`7"Game Room
10`1" x 27`9"3pc Bathroom
4`11" x 8`11"Bedroom
12`2" x 15`3"Exterior
Parking
Garage spaces 1
Garage type -
Other parking spaces 0
Total parking spaces 1
Property History
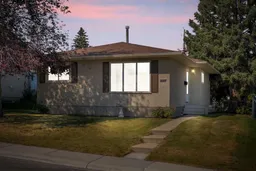 50
50
