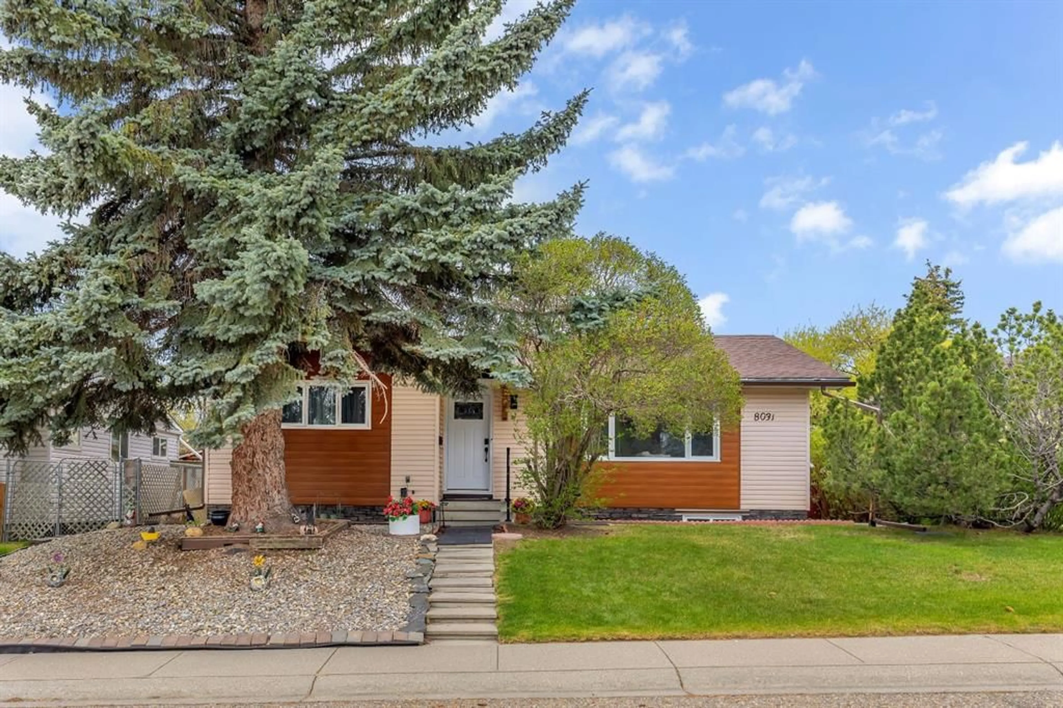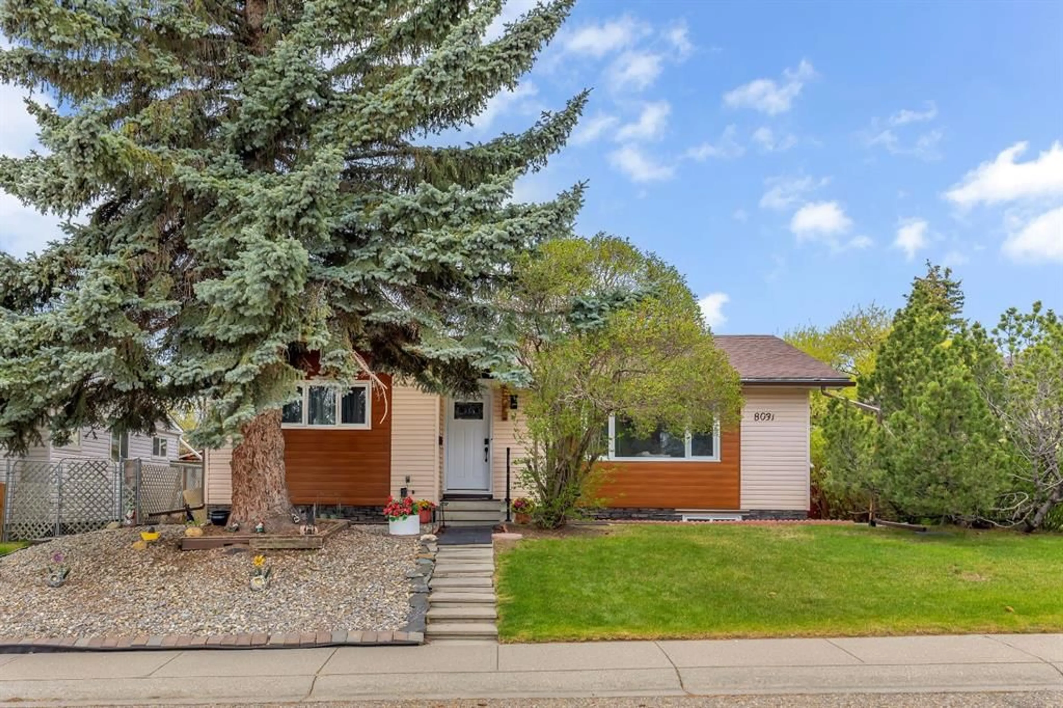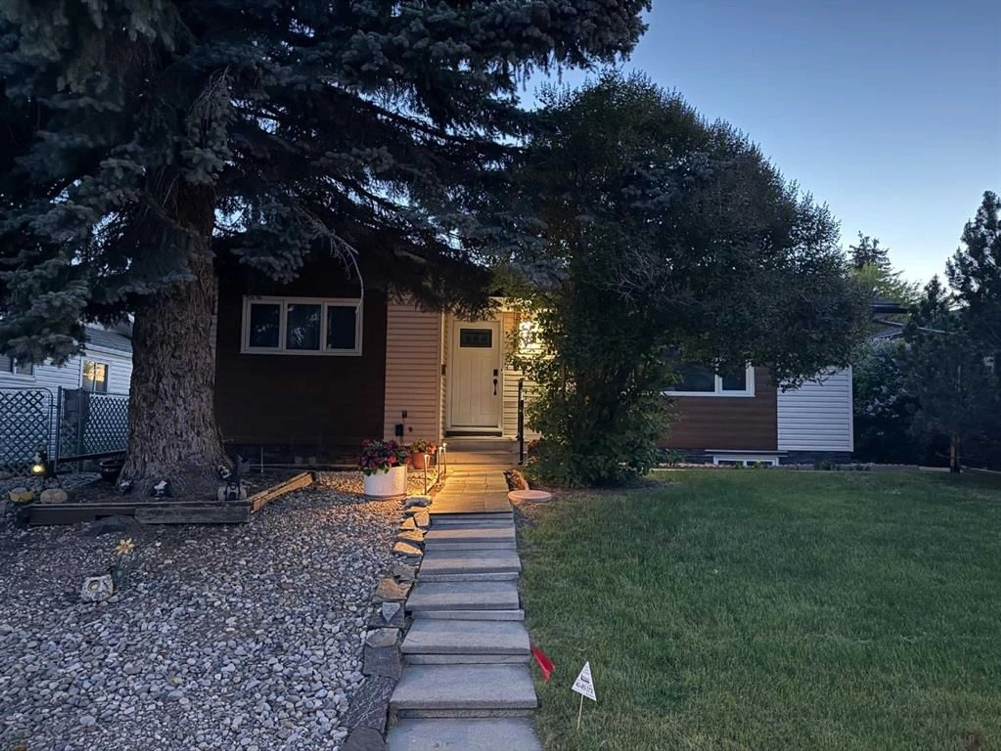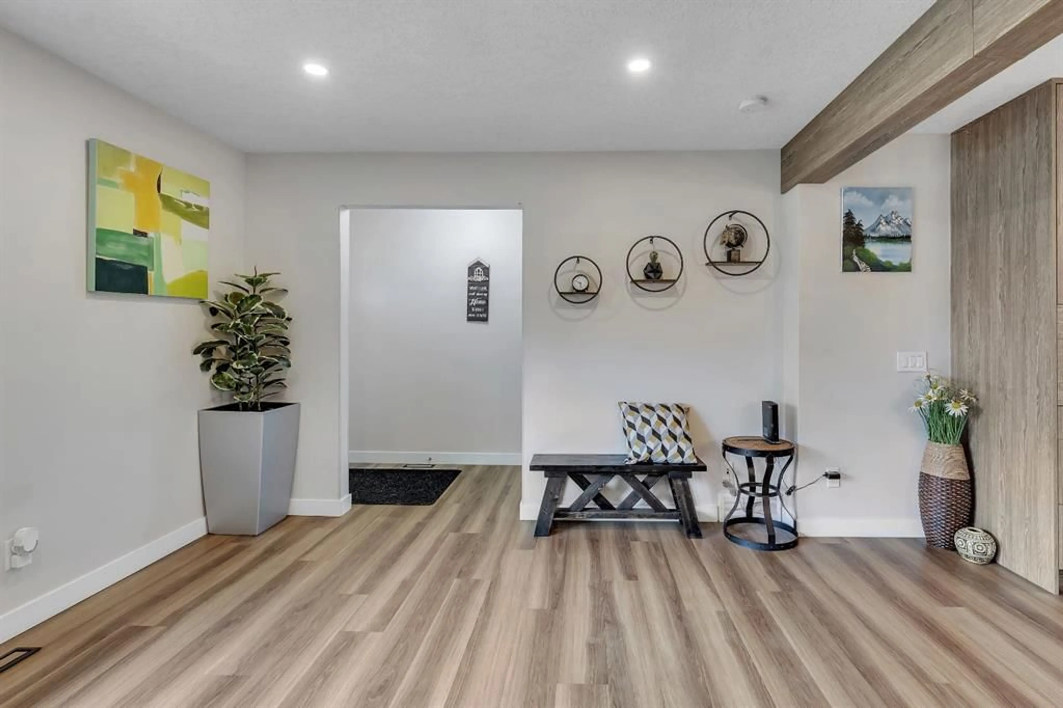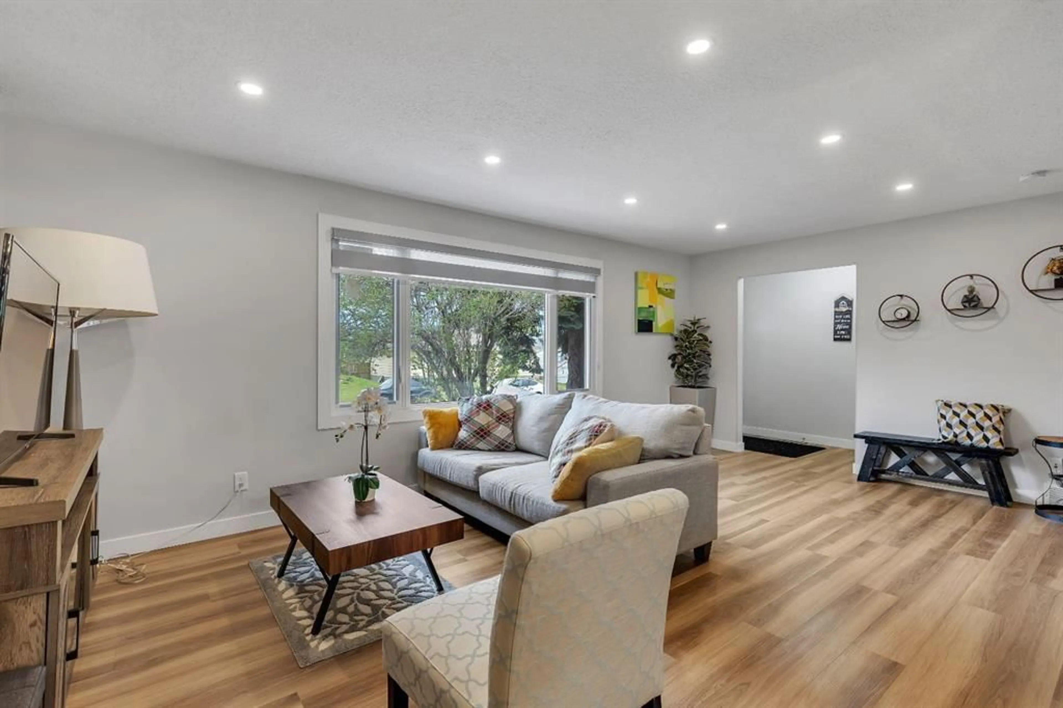8031 Huntwick Hill, Calgary, Alberta T2K 4G9
Contact us about this property
Highlights
Estimated valueThis is the price Wahi expects this property to sell for.
The calculation is powered by our Instant Home Value Estimate, which uses current market and property price trends to estimate your home’s value with a 90% accuracy rate.Not available
Price/Sqft$656/sqft
Monthly cost
Open Calculator
Description
Renovated bungalow on a quiet street, w/ large 54 ft frontage west facing lot, a short walk to tons of amenities & easy access to downtown Calgary. Upgrades/features include: A/C, landscaping, windows, furnace, knock down ceiling, lighting/fixtures/hardware/doors/baseboards, flooring, bathrooms, fascia, exterior, all new kitchen, open plan, separate entrance to basement with summer kitchen & so much more. Located in Calgary's Huntington Hills - easy access to Deerfoot, close to transit, walk to amenities and minutes to downtown & nose hill. Step inside to sun soaked open plan interior with both east and west exposure through the large new living room windows - ensuring sunlight all day long. Main floor boasts upscale feel with knock down ceiling, high end vinyl plank floor, added pot lights for comfort, feature wall, and an absolute stunning large kitchen. The open plan connects the dining, kitchen and living seamlessly. Kitchen features: Large eating island, quartz counters, SS appliances, cabinets to ceiling, sink w/ window overlooking yard, lots of cabinet space and more. To complete the main floor is 3 good size bedrooms, along with a full bathroom, and upper laundry. Bathroom upstairs feature: double vanity with quartz, tiled, bath/shower combo and toilet. Basement has separate entrance and offers a summer kitchenette, separate hook up for washer/dryer, soundproofing between levels, a very large entertainment space, electric fireplace with tile from floor-to-ceiling, feature walls, along with 2 bedrooms, one of which has cheater door to the spa like full bath that offers a large walk-in glass tiled shower, toilet, floating vanity. Backyard is landscaped with patio with pergola, fencing, and an oversized single detached garage. Close to schools, shopping, bus & all other amenities. With so much to offer, this makes a great place to purchase. Book your viewing today before it's gone.
Property Details
Interior
Features
Main Floor
Bedroom
11`5" x 9`2"4pc Bathroom
0`0" x 0`0"Bedroom
10`6" x 8`9"Dining Room
9`9" x 8`3"Exterior
Features
Parking
Garage spaces 1
Garage type -
Other parking spaces 1
Total parking spaces 2
Property History
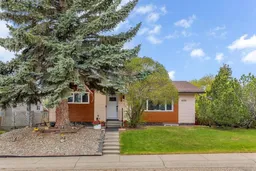 31
31
