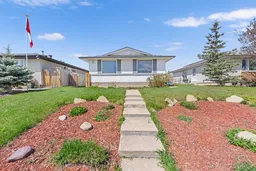Welcome Home to This Charming Bungalow on a Spacious Lot! Discover the potential of this inviting bungalow featuring 3 bedrooms, 1.5 bathrooms, and a West-facing backyard on a generous lot — perfect for soaking up afternoon sun. Whether you’re dreaming of building a garage, adding RV parking, or customizing outdoor spaces, this property offers the flexibility to follow your heart’s desires.
Inside, the home boasts an open-concept floor plan that’s ideal for families, handymen, or renovation companies ready to make it their own. The expansive living and dining areas are bathed in natural light from large windows, creating a warm and welcoming atmosphere.
The kitchen has ample space and endless potential, easily connecting to both the dining and living rooms for a seamless flow throughout the main floor.
The partially developed basement includes a separate side entrance, offering a fantastic opportunity to create a secondary suite would be subject to approval and permitting by the city/municipality. — ideal for extended family or rental income.
This property’s thoughtful layout gives you the freedom to truly make it your own.
Located just minutes from Nose Hill Park and only a 15-minute drive to downtown Calgary, you’ll enjoy the convenience of city living while being close to nature.
Highlights:
West-facing backyard;
Large lot with garage & RV parking potential;
Open floor plan with bright living spaces;
Two entrances;
Fantastic location near parks, schools, and transit.
Don’t miss your chance to own in this prime location — book your showing today and start designing your vision.
Inclusions: Dryer,None,Washer
 35
35


