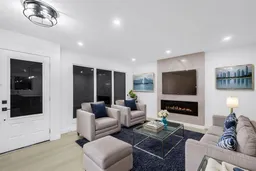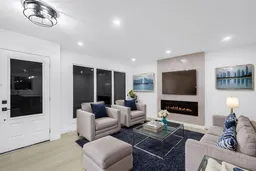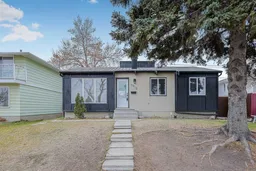Welcome to 7915 Huntington Street, with over 1700 SqFt of living space this beautifully renovated bungalow combines modern updates with classic charm. This 5-bedroom home is designed for both comfort and convenience, offering ample space for your family to grow and thrive. Step inside to find a bright and airy layout, thanks to NEW WINDOWS that flood the home with natural light. The spacious living areas flow seamlessly into the updated kitchen, making it perfect for entertaining or relaxing with loved ones. You’ll appreciate the peace of mind that comes with a NEWER FURNACE & CENTRAL AC, ensuring year-round comfort. With 5 bedrooms, there’s no shortage of space for everyone to have their own retreat. The fully finished 2-bedroom illegal basement suite, ideal for additional living space, a home office, or a potential rental opportunity (subject to municipal regulations). The backyard is a standout feature of this property, offering a generous size for gardening, play, or simply enjoying the outdoors. A single garage provides convenient storage or parking, while NO FRONT NEIGHBOURS across the street ensures added privacy and quiet. Located in a desirable neighbourhood with easy access to amenities, parks, and schools, this home is a rare find! Whether you’re looking for a place to settle into with your family or a property with investment potential, 7915 Huntington Street NE has it all. Don't miss the chance to make this fully renovated bungalow yours—book a showing today!
Inclusions: Dishwasher,Refrigerator,Stove(s),Washer/Dryer
 44
44





