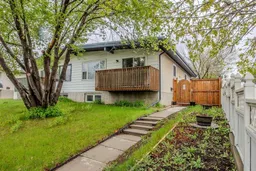Welcome to 7526 Huntridge Crescent NE, a fully-finished, 4-bedroom ready to move in house located minutes away from groceries, schools, buses to downtown and many others. With around 2000 sq ft of developed living space makes this an ideal home for the growing family. Very well loved and looked after, with a bright updated kitchen large enough for the whole family to enjoy cooking together at the same time. A balcony off the kitchen overlooks the street allowing much natural light. An inviting living room and dining room with a large window is perfect for family dinners and entertaining. There are 3 spacious bedrooms on the main floor with a full bathroom to share. The basement is fully developed with a large 4th bedroom, a 2nd full bathroom, a large rec/family room, a storage room, and a generous sized laundry room. The well appointed windows in the basement makes this lower level a comfortable and inviting space. The fully fenced private outdoor space adds more time for the family to enjoy. The big backyard is easily maintained and the large wooden side porch/deck are perfect for barbecues and get together with family and friends. The substantial and shaded front and backyard can be a gardener’s dream for the landscape enthusiasts. These are only some of the features that make this property so well loved. Centre Street across makes commuting to downtown a breeze. Superstore, Huntington Community Association, TD, Boston Pizza, London Drugs, Tim Hortons and many others are only a short walk away. 6 minutes drive to Deerfoot Trail. Nose Hill Park is close by for a morning run. A family swim at the nearby Thornhill Aquatic & Recreation Centre. Alex Munro, St Hubert Elem School, Dr. JK Mulloy, St. Henry Elem School, Huntington Hills School, John G. Diefenbaker H, Sir John A Mcdonald, St Helena School are the schools nearby. What else can a growing family look for in a home and community teaming with amenities. You could be the next proud owner. A must see to fully appreciate.
Inclusions: Dishwasher,Dryer,Electric Stove,Microwave,Refrigerator,Washer,Window Coverings
 35Listing by pillar 9®
35Listing by pillar 9® 35
35


