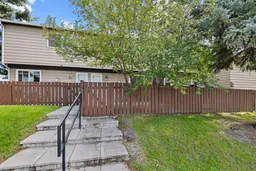One of the largest units in the complex! This beautifully updated 3-bedroom, 1.5-bathroom townhome offers 1,321 sq/ft above grade and a functional layout perfect for first-time buyers, families, or investors.
The main floor features gorgeous hardwood flooring, a convenient 2-piece powder room, and a stylish kitchen with maple cabinets and stainless steel appliances. Large windows, and updated light fixtures fill the space with natural light and warmth.
Upstairs, enjoy a spacious primary bedroom that easily fits a king-sized bed, two additional generous bedrooms, and a modern 4-piece bathroom. The unfinished basement offers a great layout and is ready for your personal touch. Create a rec room, gym, or extra living space tailored to your needs.
Recent upgrades include a newer washer/dryer, newer high-efficiency furnace and hot water tank giving you peace of mind for years to come.
Outside, the sunny, south-facing fenced backyard is ideal for summer BBQs, relaxing, or letting pets and kids play.
Fantastic location close to parks, schools, daycares, Superstore, Canadian Tire, and with easy access to Deerfoot Trail, 14th Street, and Centre Street.
Inclusions: Dishwasher,Dryer,Microwave,Refrigerator,Stove(s),Washer
 33
33


