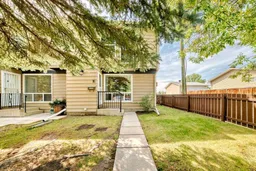One of the best units in the complex — quiet, private, and tucked away! This bright and spacious 2-storey END UNIT townhome features 3 bedrooms, 1.5 bathrooms, and a massive private SOUTH-facing backyard, perfect for entertaining, gardening, or summer BBQs. The main floor welcomes you with an open-concept layout, gleaming hardwood and tile flooring, and stylish details throughout — including a modern backsplash, updated lighting, and a fun chalk wall. The stainless steel fridge, ceiling fan, and abundance of cabinetry are added bonuses. A sleek, updated half bath completes the main level. Upstairs offers plush carpeting, 3 bedrooms, and a beautifully updated 4 piece bathroom. The large primary bedroom is a highlight, complemented by 2 guest bedrooms. The partially finished basement provides great flexibility with space for a home gym, den, or extra storage. Parking is convenient with a stall at the back entrance plus plenty of visitor parking. Tucked away in a peaceful setting yet close to schools, parks, shopping, Nose Hill Park, and with quick access to Deerfoot Trail, this home is perfect for first-time buyers, young families, or investors. Truly move-in ready!
Inclusions: Dishwasher,Dryer,Refrigerator,Stove(s),Washer,Window Coverings
 50
50


