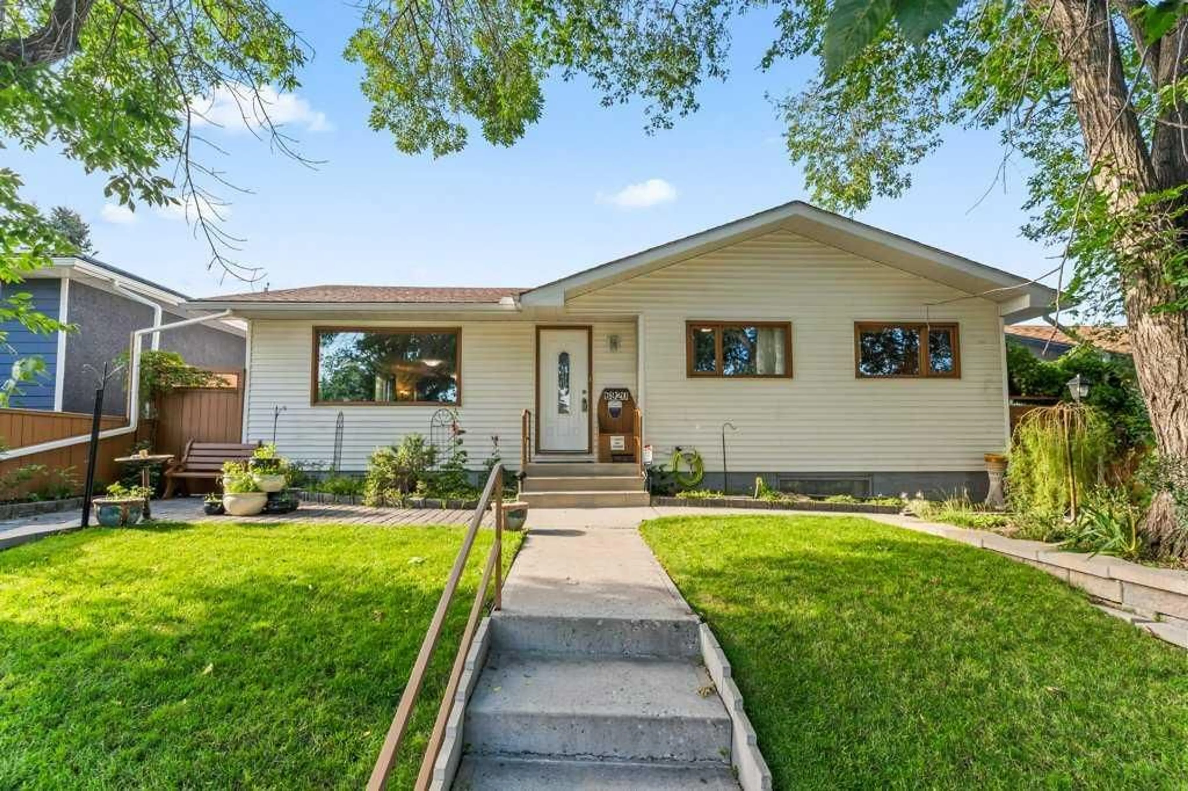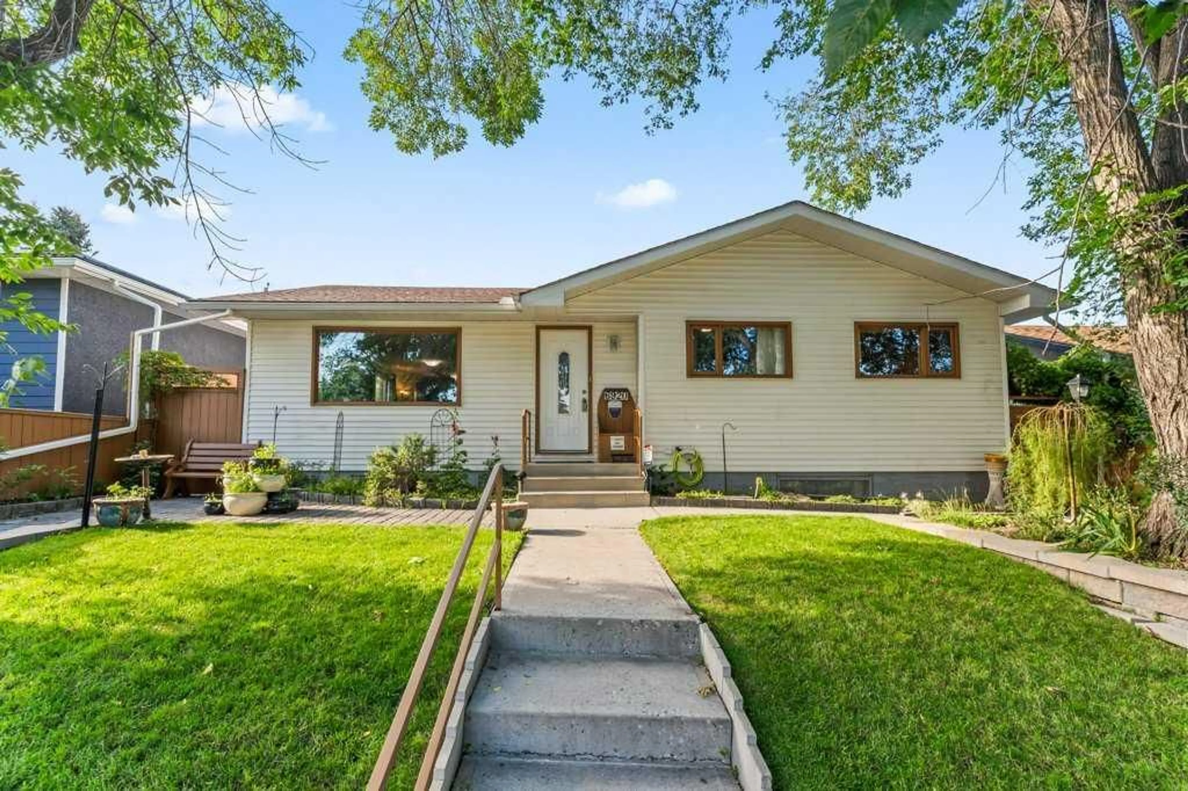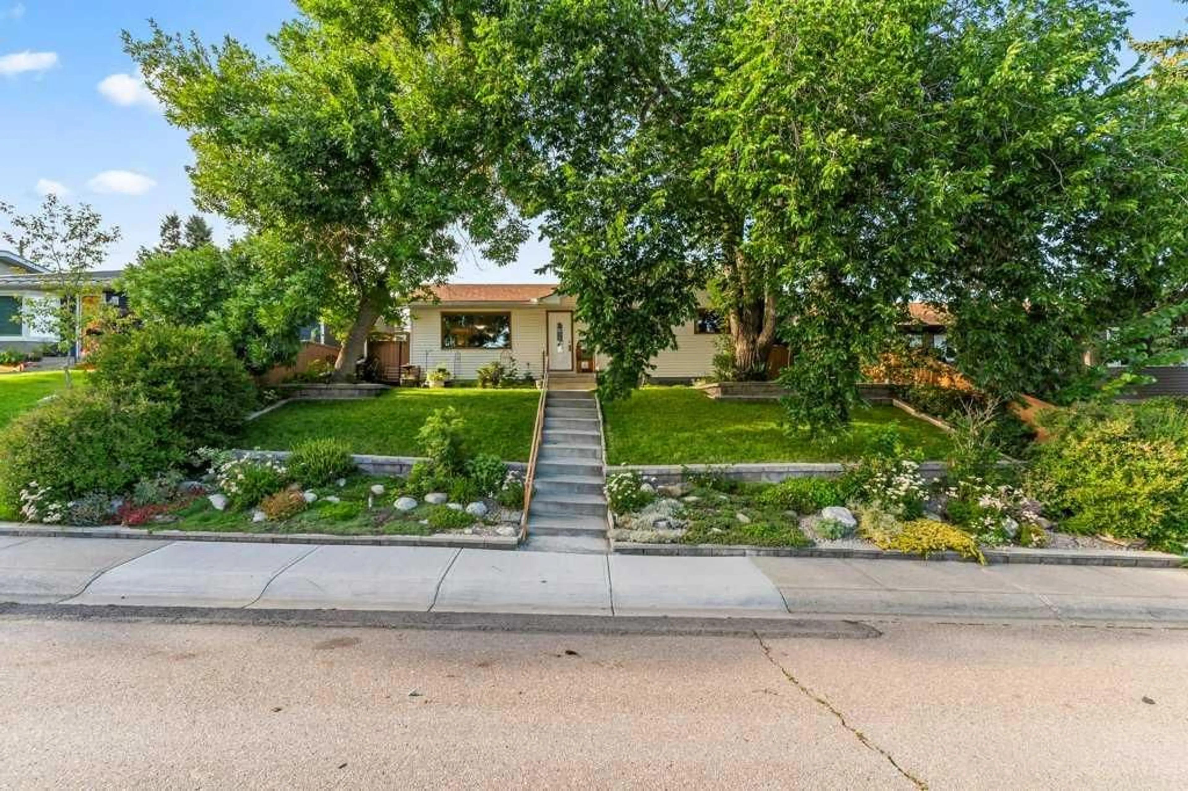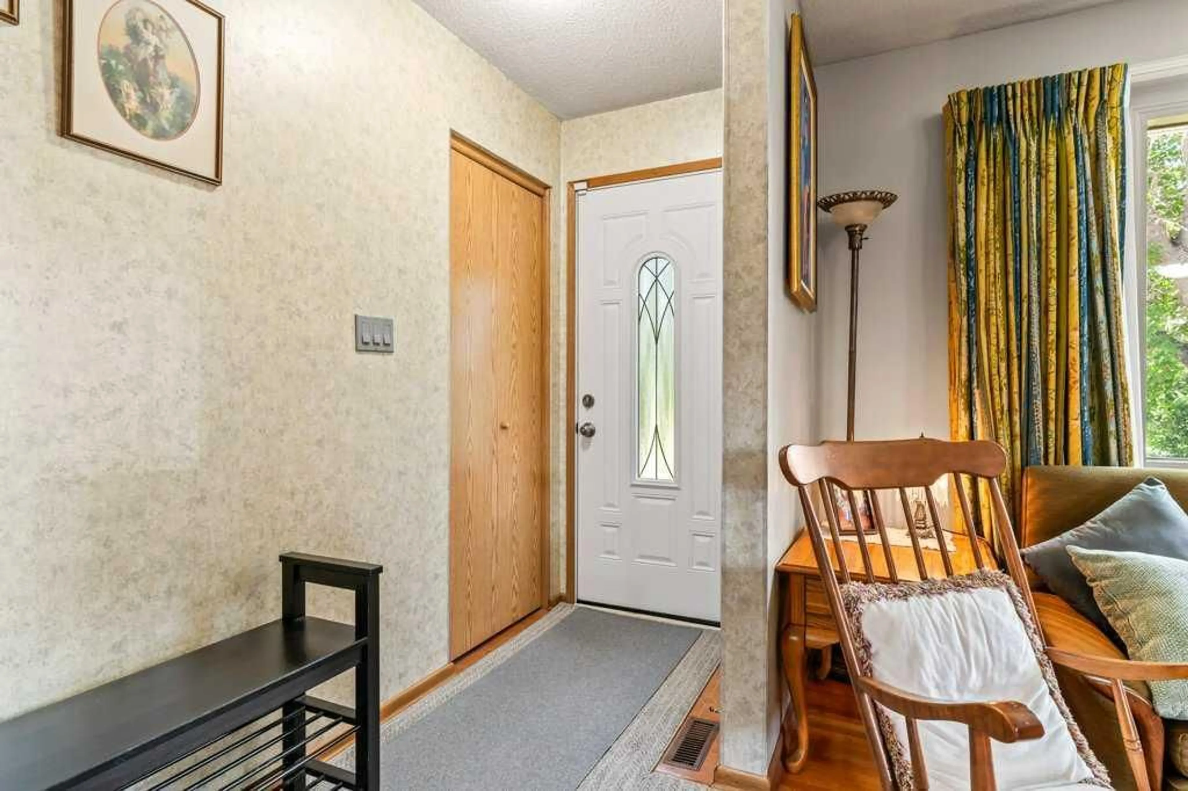6920 Hunterbow Cres, Calgary, Alberta T2K 4R5
Contact us about this property
Highlights
Estimated valueThis is the price Wahi expects this property to sell for.
The calculation is powered by our Instant Home Value Estimate, which uses current market and property price trends to estimate your home’s value with a 90% accuracy rate.Not available
Price/Sqft$478/sqft
Monthly cost
Open Calculator
Description
Welcome to this well-loved and spacious bungalow located on a quiet street in the desirable community of Huntington Hills. This beautifully maintained home offers a thoughtful layout with a bright and inviting living room, formal dining area, and a large galley kitchen with an abundance of oak cabinetry. The main floor features three generous bedrooms and a 4-pce main bathroom. The large primary bedroom comes with its own 2-pce ensuite. One of the standout features is the huge family room/atrium addition, seamlessly connecting the home to the oversized garage—an ideal space for a main floor family room, large home office space, music studio, or a serene reading retreat. Walk downstairs and you will find a fully developed basement with a large family room with a wet bar, additional bonus room which could also double as a bedroom, and a flexible living space that can easily accommodate large home gym, a dance studio, or a yoga studio! Step outside to enjoy the cozy and comfortable patio and the beautifully landscaped and fully fenced front and backyard. The OVERSIZED double detached garage is a MECHANICS DREAM, measuring in at 25’4” x 26’7”. This incredible garage is insulated, drywalled, heated and also comes with its own 2-pce bathroom within! With a south-facing front yard, you will enjoy ample natural light all day long. Located just a short walk to schools, shopping, transit, and Nose Hill Park, this property offers the perfect blend of space, character, and convenience. This wonderful family home is waiting for you!
Property Details
Interior
Features
Main Floor
Living Room
145`5" x 14`0"Living Room
9`2" x 9`6"Kitchen
13`0" x 21`3"Bedroom - Primary
11`2" x 13`0"Exterior
Features
Parking
Garage spaces 2
Garage type -
Other parking spaces 0
Total parking spaces 2
Property History
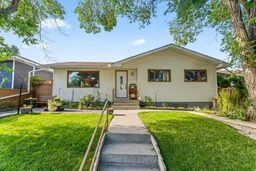 49
49
