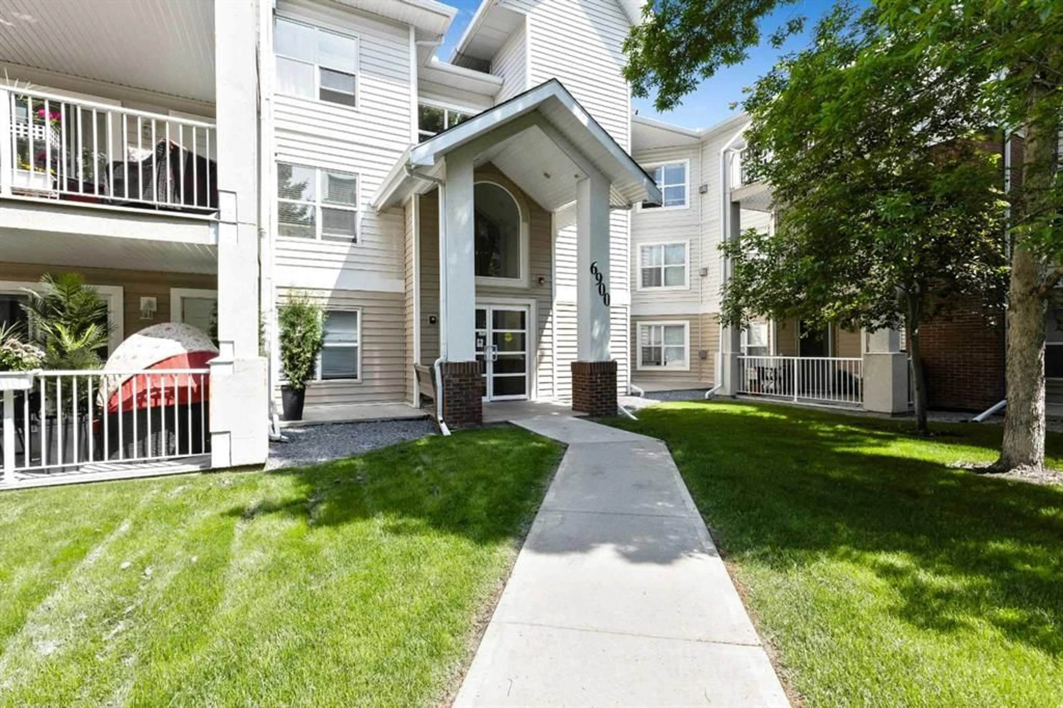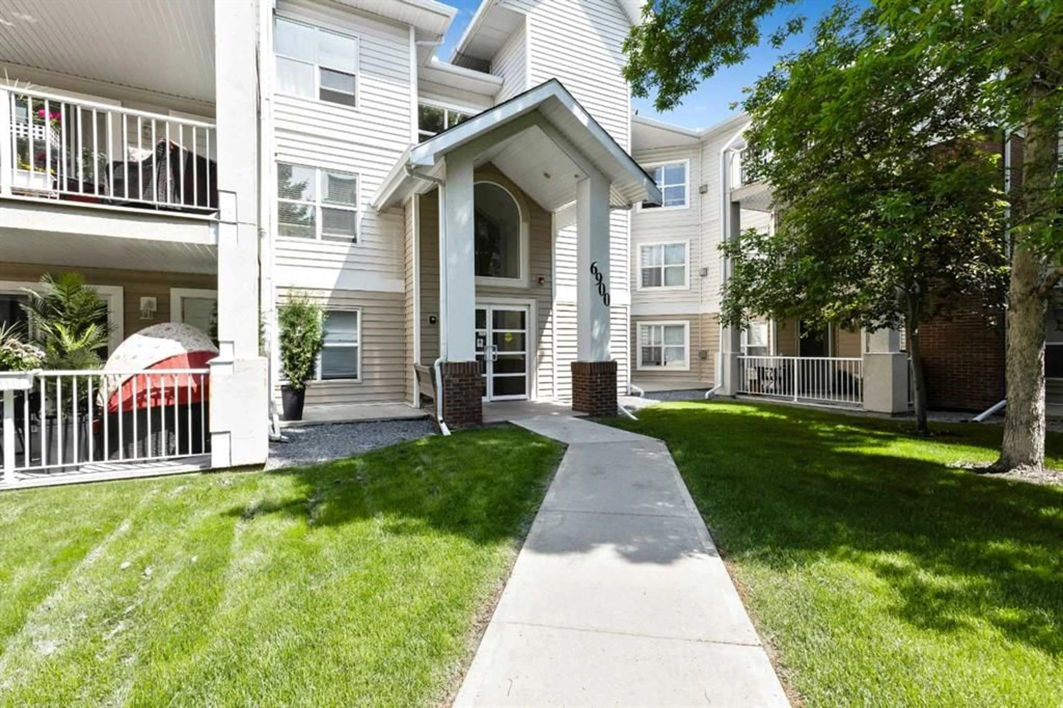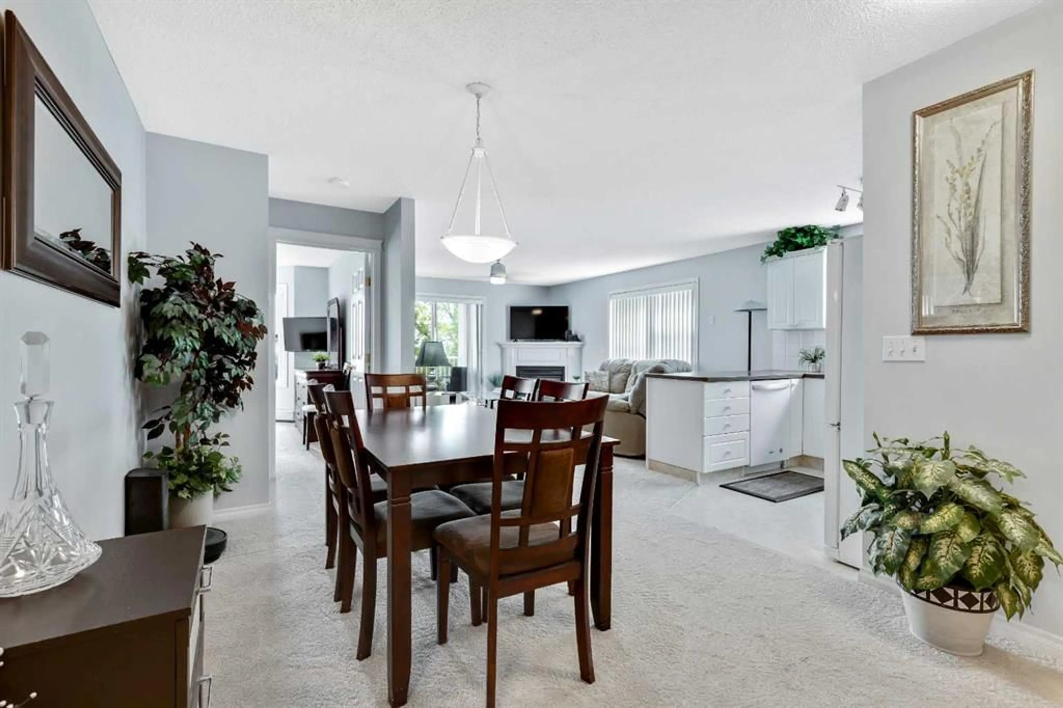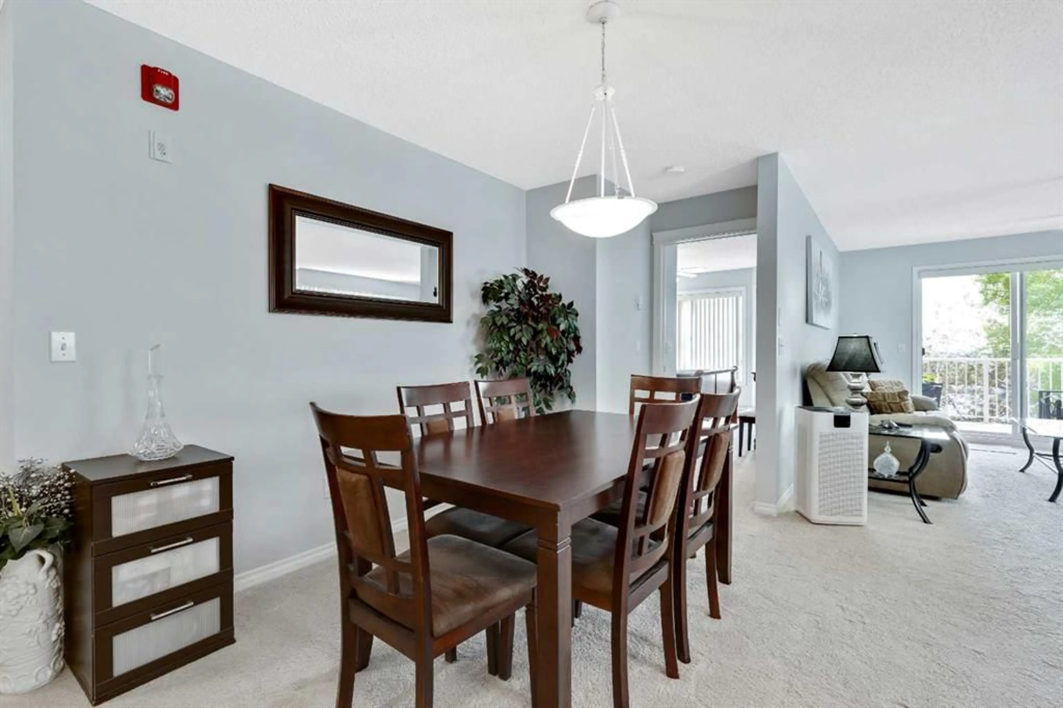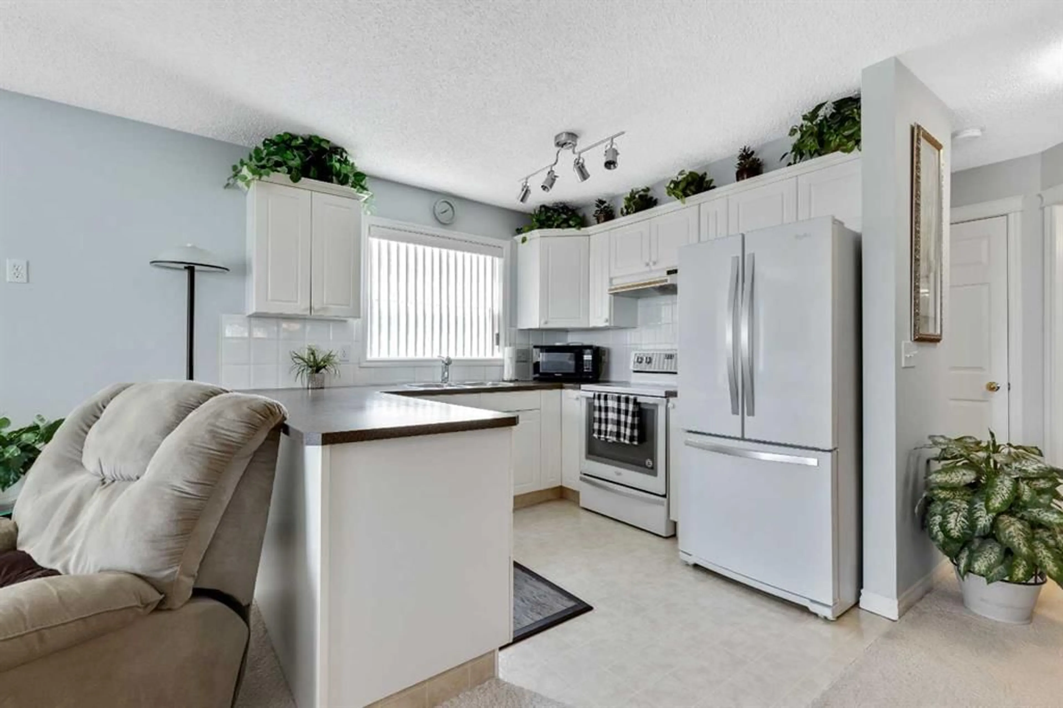6900 Hunterview Dr #214, Calgary, Alberta T2K 6K6
Contact us about this property
Highlights
Estimated ValueThis is the price Wahi expects this property to sell for.
The calculation is powered by our Instant Home Value Estimate, which uses current market and property price trends to estimate your home’s value with a 90% accuracy rate.Not available
Price/Sqft$417/sqft
Est. Mortgage$1,718/mo
Maintenance fees$540/mo
Tax Amount (2025)$2,046/yr
Days On Market16 hours
Description
Welcome to the Pavilions of Huntington Hills! This bright and spacious 2 bedroom, 2 bathroom corner unit offers over 950 sq ft of comfortable living in a well managed and highly desireable complex. The white and bright kitchen, full of natural light, opens into a welcoming open concept living room with fireplace and dining area. Large corner windows fill the space with sunlight, creating a warm and airy atmosphere. The primary bedroom features a walk through closet and private 4 piece ensuite, while the second bedroom is perfect for guests, family, or a home office. You'll also appreciate the large laundry room with extra storage, and the private east facing balcony, a peaceful spot for morning coffee. The balcony includes a spacious separate storage locker, and the unit comes complete with heated titled underground parking for your comfort and security. The building offers fantastic amenities including ample visitor parking, a social room with a pool table (on the same floor), bike storage, and a car wash bay. Conveniently located close to schools, shopping, parks, Nose Hill Park, and major roadways, this is a rare opportunity to own a well cared for home in a prime location. Don’t miss out book your private showing today!
Property Details
Interior
Features
Main Floor
Bedroom - Primary
10`11" x 11`7"Bedroom
10`3" x 10`7"Dining Room
9`5" x 10`0"Kitchen
9`1" x 9`2"Exterior
Features
Parking
Garage spaces -
Garage type -
Total parking spaces 1
Condo Details
Amenities
Car Wash, Elevator(s), Secured Parking, Visitor Parking
Inclusions
Property History
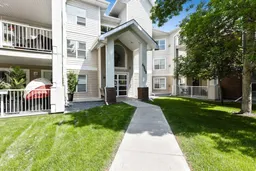 29
29
