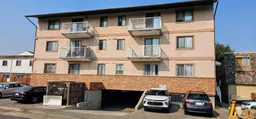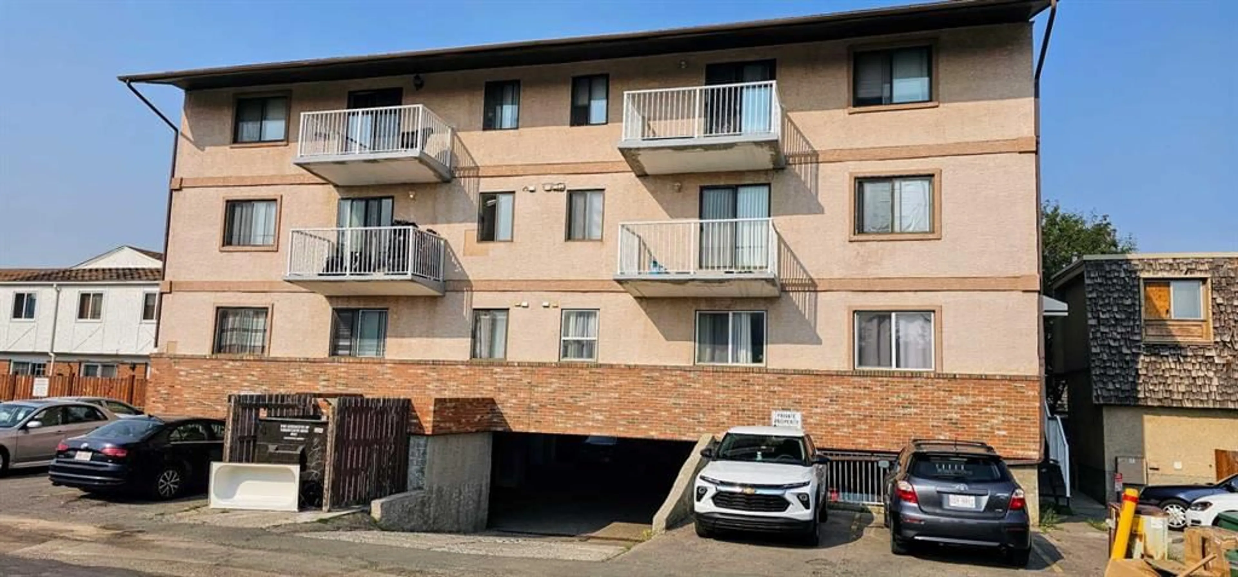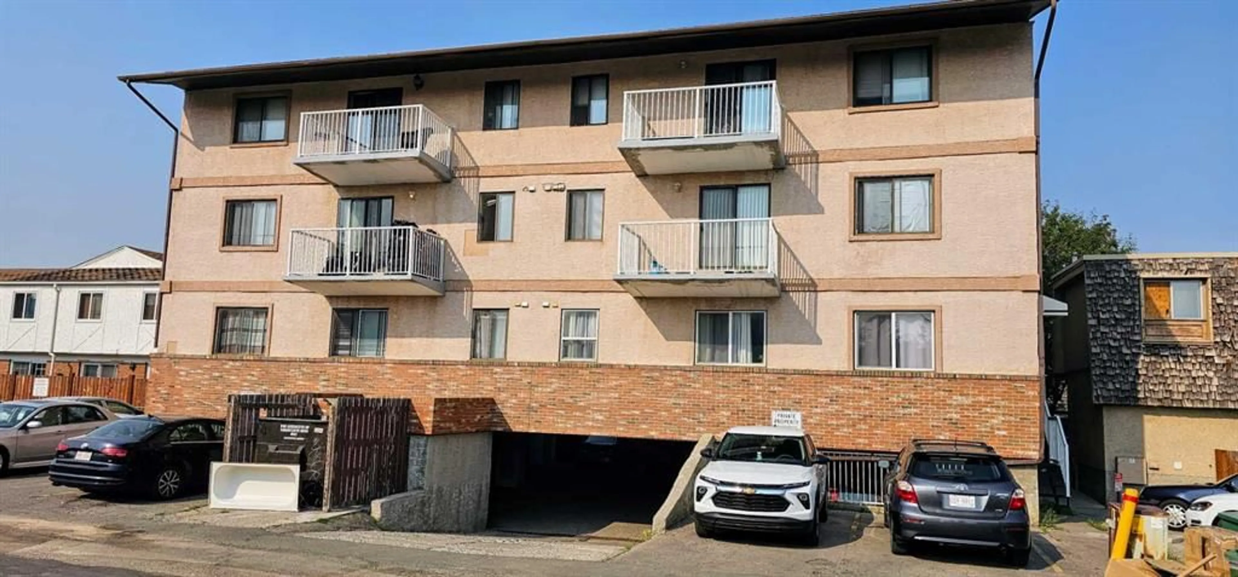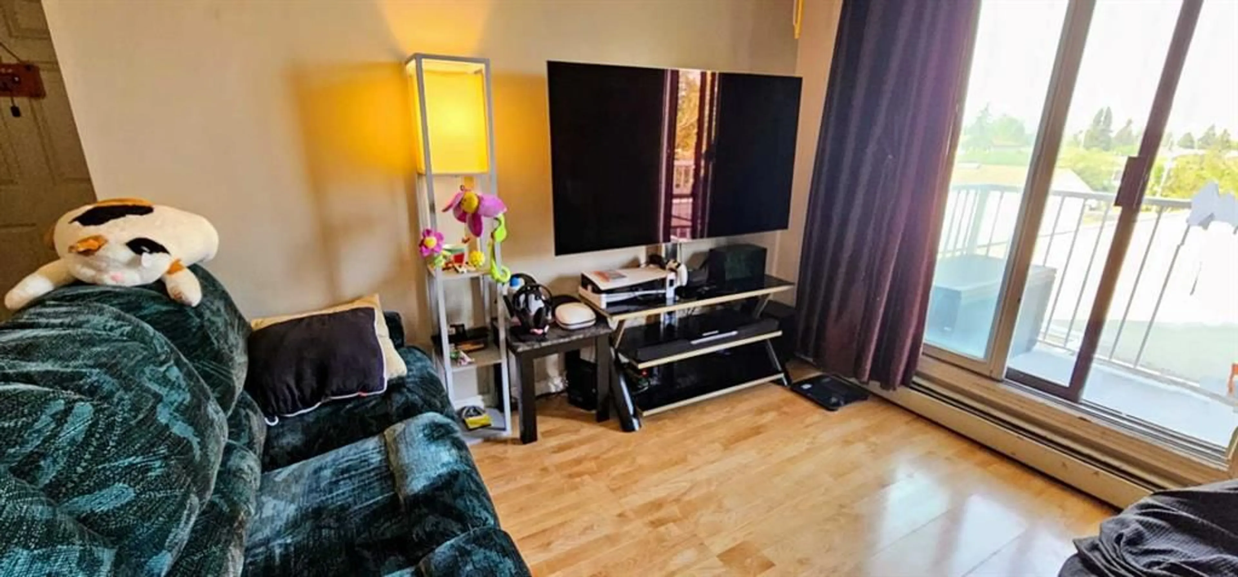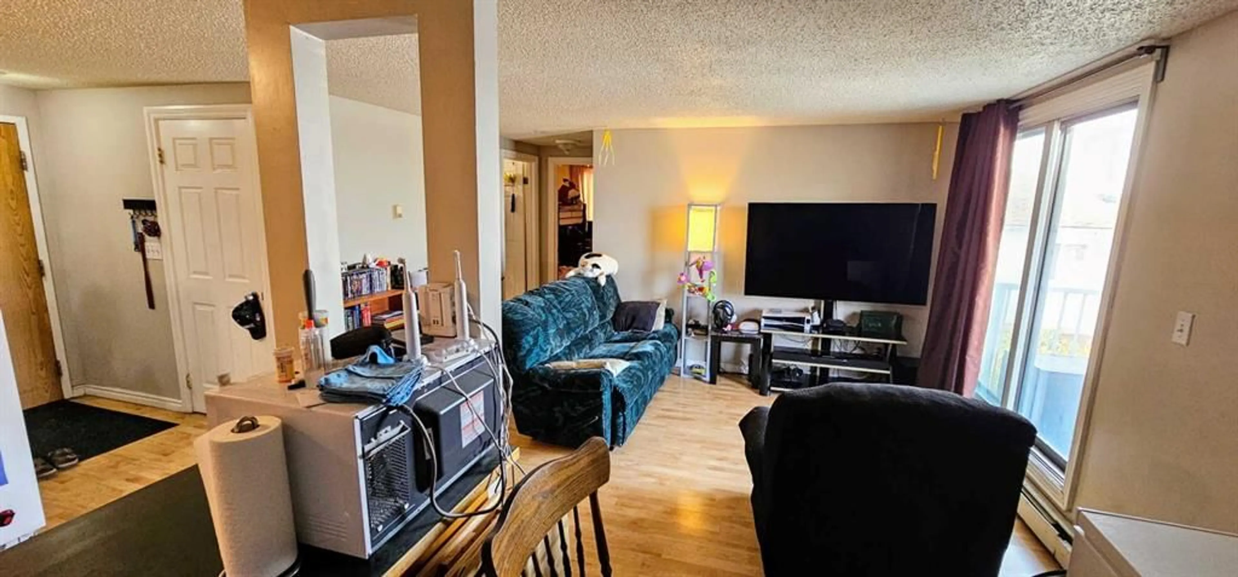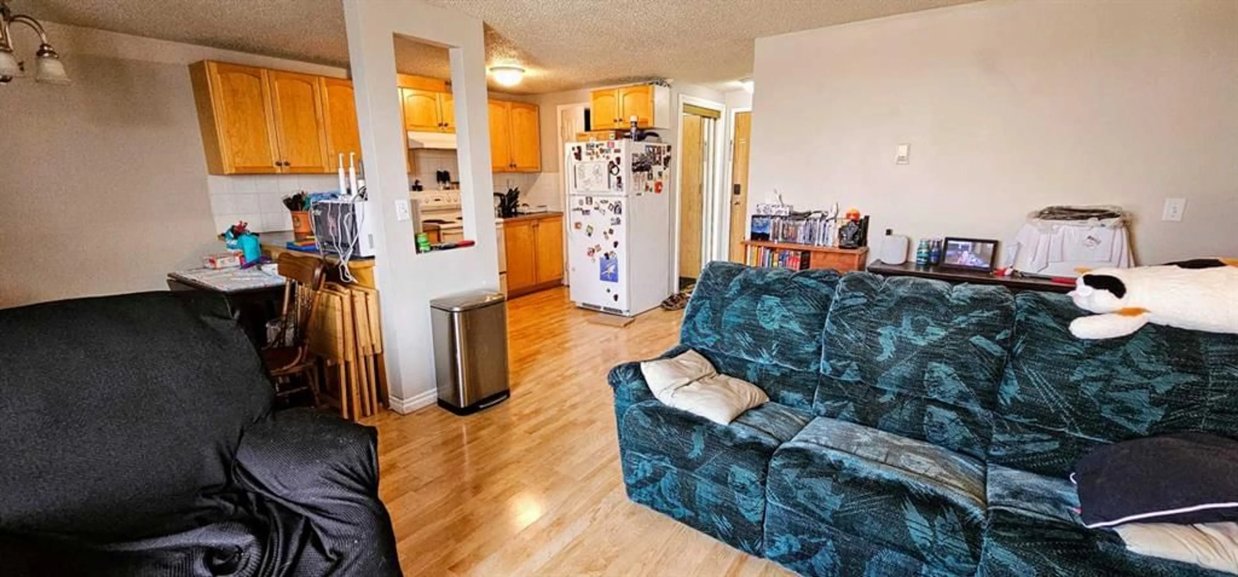6825 Centre St #204, Calgary, Alberta T2K5C4
Contact us about this property
Highlights
Estimated valueThis is the price Wahi expects this property to sell for.
The calculation is powered by our Instant Home Value Estimate, which uses current market and property price trends to estimate your home’s value with a 90% accuracy rate.Not available
Price/Sqft$290/sqft
Monthly cost
Open Calculator
Description
This property listing highlights several appealing features: 1. Price and Condo Fees: The two-bedroom apartment has the best value, with monthly condo fees of $509. These fees cover heat, water, insurance, exterior and structural maintenance, building management, and more. 2. Prime Location: - Two blocks from local amenities, including the library, swimming pool, skating/hockey recreation center, and a major supermarket. - Walking distance to multiple schools: John A. Macdonald, John Diefenbaker, and St. Helena. 3. Apartment Features: - East-facing, with abundant natural light. - Spacious, open-plan layout ideal for entertaining. - Bright living room opening to a formal dining room. - Well-sized kitchen with a walk-in pantry. - Two large bedrooms. - Four-piece main bathroom. - In-suite laundry. - One assigned parking space. 4. Accessibility: Easy access to major routes (Deerfoot Trail, 14 Street, and McKnight Blvd) and the airport. 5. Tenant Occupancy: Currently occupied by tenants on a month-to-month lease. Monthly rent is $1250.
Property Details
Interior
Features
Main Floor
Living Room
11`0" x 14`0"4pc Bathroom
4`11" x 7`0"Dining Room
7`0" x 7`0"Kitchen
10`0" x 7`0"Exterior
Features
Parking
Garage spaces -
Garage type -
Total parking spaces 1
Condo Details
Amenities
None
Inclusions
Property History
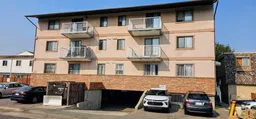 20
20