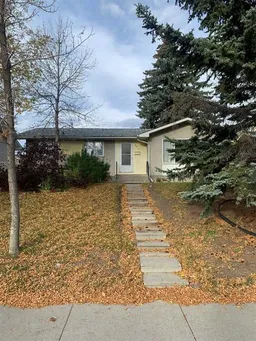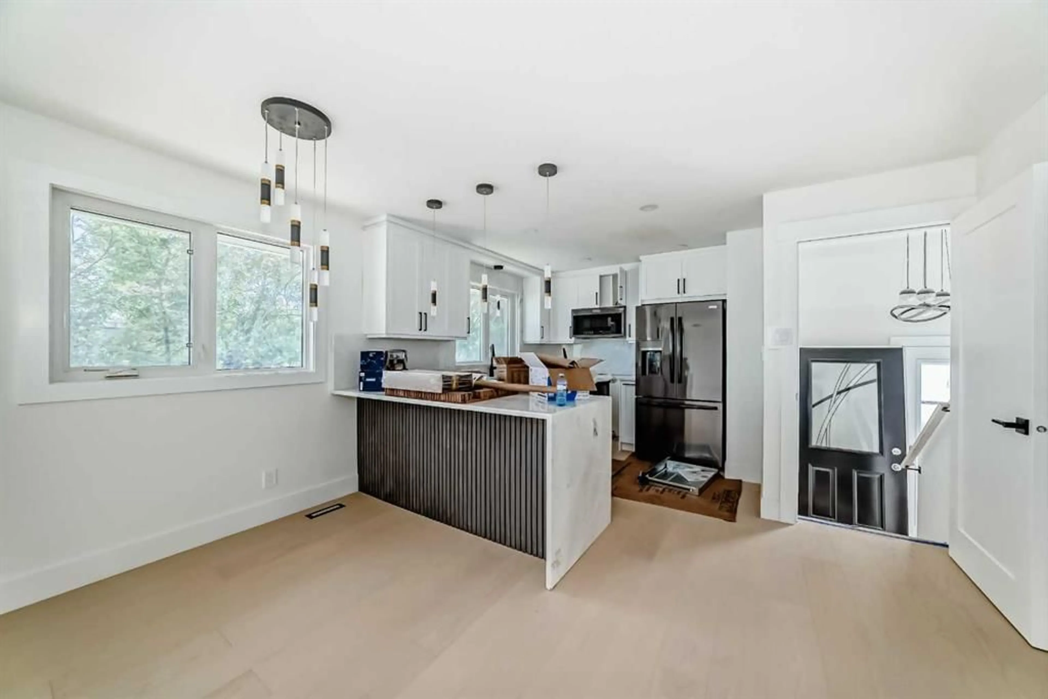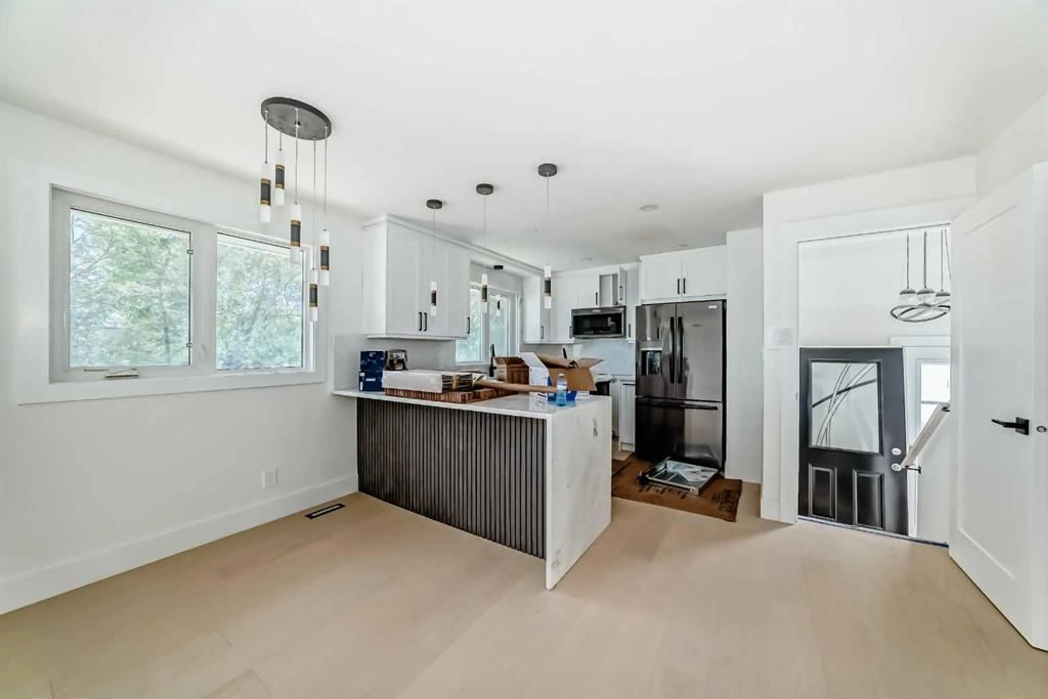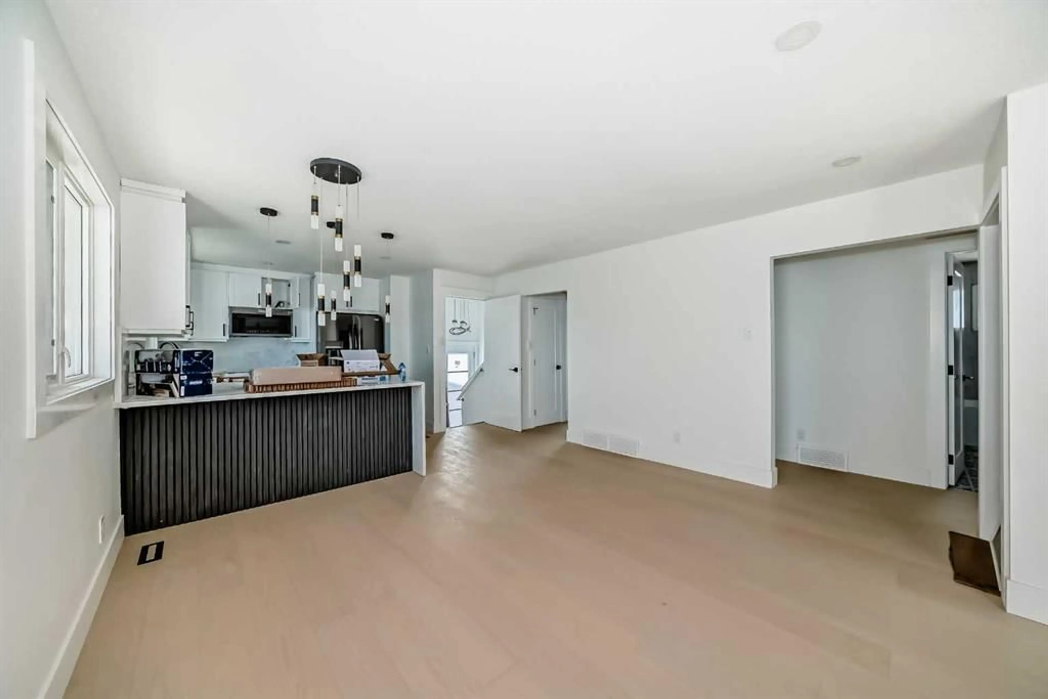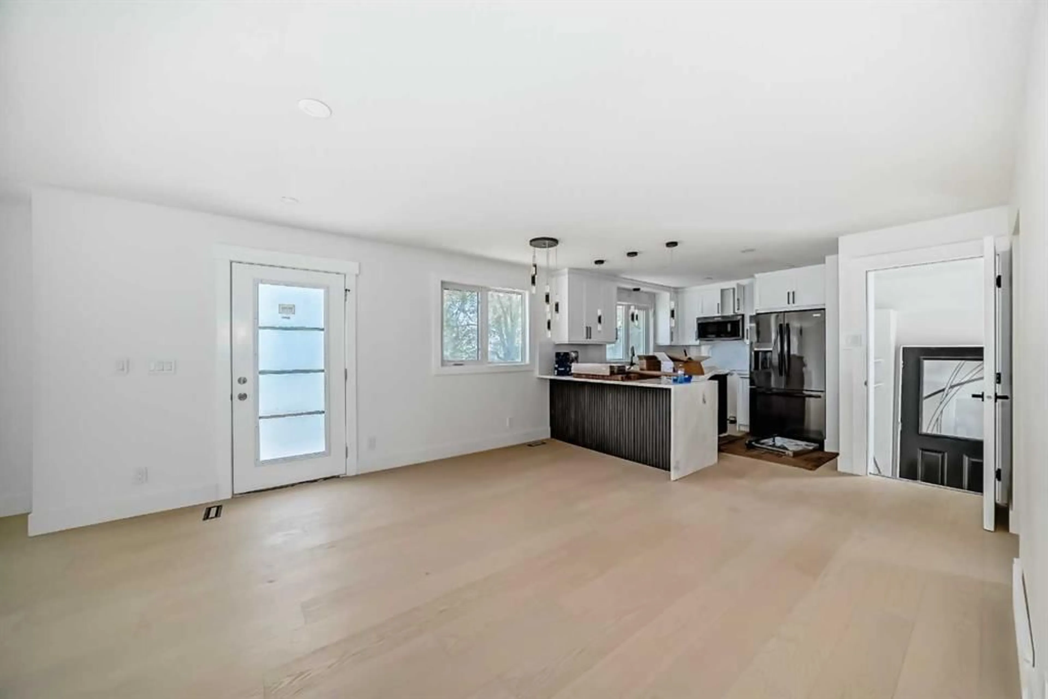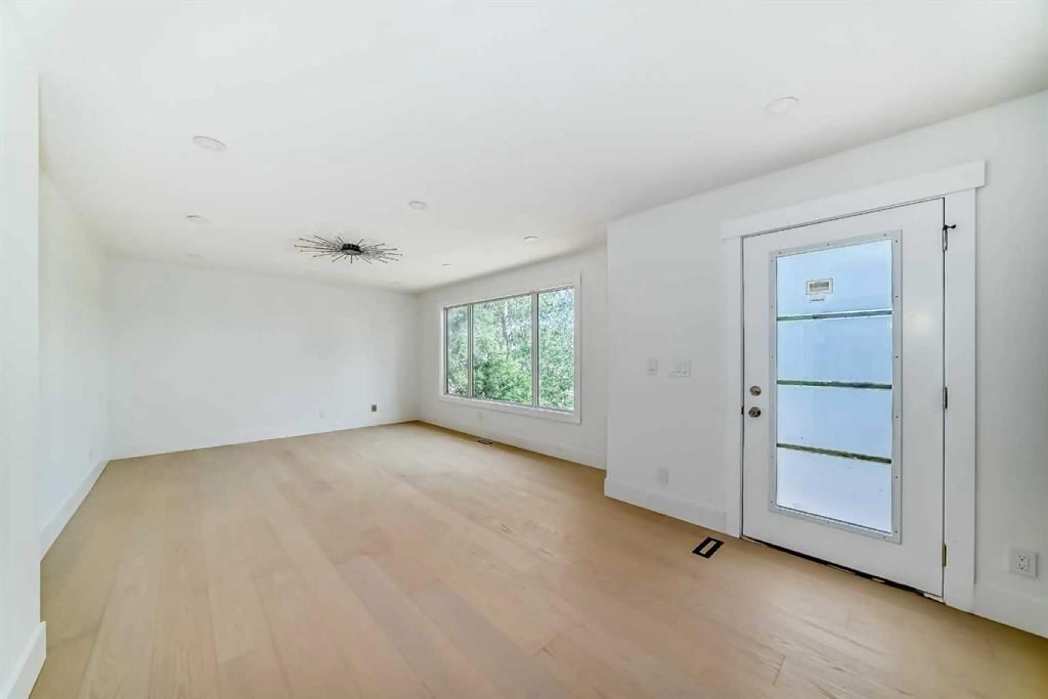6619 4 St, Calgary, Alberta T2K 1C1
Contact us about this property
Highlights
Estimated valueThis is the price Wahi expects this property to sell for.
The calculation is powered by our Instant Home Value Estimate, which uses current market and property price trends to estimate your home’s value with a 90% accuracy rate.Not available
Price/Sqft$701/sqft
Monthly cost
Open Calculator
Description
Welcome to Your Dream, designer Home this time in the Desirable Community of Huntington! Perfect investment property, legal suite, live up and rent down, or rent both. Comes with 6 bedrooms, 4 washrooms, 2 laundry, 2 living, 2 kitchen, 2 dinning, detached Double garage along with ample street parking all around, nicely done landscaped corner lot, yes it really exist, come to see your self. The basement, with its legal suite, is a true gem—perfect for multi-generational living or a high-end rental opportunity. The main floor showcases an expansive living room and a chef-inspired kitchen featuring quartz countertops with water fall island, custom cabinetry, stainless steel appliances, and striking gold accents with rare high end fixtures, and fittings. Three bedrooms, including a master with ensuite, 3 bedrooms with full 4 pc washroom and premium vinyl plank flooring, throughout the level. Downstairs, the beautifully finished basement includes another spacious living area, stunning kitchen with quartz island, three additional bedrooms (one with ensuite), and private laundry. Situated on a beautiful lot just across the school, see your kids walking and playing from your living, huge backyard with a detached garage, home combines style, comfort, and income potential. Close to all amenities— schedule your private viewing today! this is a rare opportunity to get a one time dream home, so don't miss and all the best for lucky family...........
Property Details
Interior
Features
Main Floor
Entrance
13`6" x 4`0"Dining Room
13`6" x 8`2"Laundry
4`5" x 2`8"Kitchen With Eating Area
9`10" x 11`4"Exterior
Features
Parking
Garage spaces 2
Garage type -
Other parking spaces 2
Total parking spaces 4
Property History
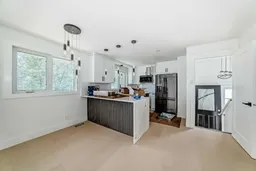 46
46