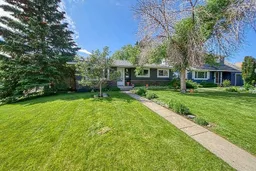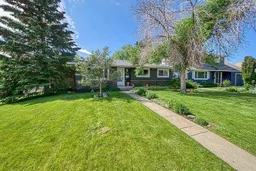Welcome home to this beautiful bungalow perfectly located within the sought after community of Huntington Hills! You will love the lifestyle this location offers c/w amazing schools, beautiful parks including the expansive Nose Hill, a plethora of amenities and just a short drive / bus to downtown! This home has been lovingly looked after over the past 21 years with 110% pride of ownership! Before you even set foot in the front door, you will be overwhelmed with the beauty of both the front and back yards on this large pie shaped corner lot. Every gardener’s dream oasis! Just a few of the many special features include: fabulous curb appeal - mature trees / landscaping - spacious floor plan - warm colors throughout - beautiful bright white kitchen overlooking the amazing backyard with loads of cupboard and counter space + pantry - Spacious Primary Bedroom w 2 pc ensuite + 2 more bedrooms on the main floor - fully finished basement c/w a huge family room including a cozy wood burning fireplace with gas log lighter - Studio / Hobby room room - storage room & den! The amazing private back yard is perfect with beautiful mature trees and perennials, and a lovely garden. You’ll love the large patio for your future BBQ’s & entertaining. The 22’7” x 24’8” drywalled & heated garage offers plenty of room for your vehicles & toys! Call your Realtor today to book your private viewing as this home will not last long. Be sure to click on the 3D tour along with the Multi-media links!
Inclusions: Dishwasher,Dryer,Garage Control(s),Refrigerator,Stove(s),Washer
 40
40



