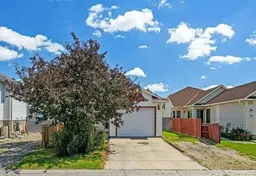Charming Walkout Bi-Level in Prime Location!
Welcome to this beautifully maintained fully finished walkout bi-level, perfectly situated in close proximity to Deerfoot Mall, schools, public transit, Deerfoot Trail, and the airport — combining convenience with comfort!
Step inside and be greeted by an abundance of natural sunlight throughout. The main level features a bright and spacious kitchen, a welcoming dining area, a cozy living room, a second bedroom, a full bathroom, and a generous primary bedroom complete with a large closet and a private 2-piece ensuite. Enjoy tranquil views of the lush green space from the primary bedroom and easy access to the deck, which has a stairway leading down to the beautifully treed backyard — perfect for relaxing or entertaining.
The fully developed walkout basement offers excellent versatility with an additional bedroom, a full 4-piece bath, and a spacious living area . You’ll also find a large laundry/storage room for all your organizational needs.
Outside, the landscaped yard provides plenty of space to enjoy the outdoors, plus a gravel pad beside the driveway for convenient extra parking.
If you’re looking for a bright, spacious, move-in ready, affordable home in a fantastic location, this property truly has it all — come see for yourself, you’ll love what you find!
Inclusions: Dishwasher,Dryer,Electric Stove,Garage Control(s),Humidifier,Microwave,Range Hood,Refrigerator,Washer
 50
50


