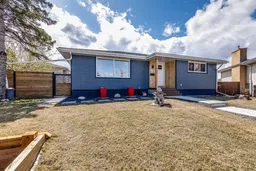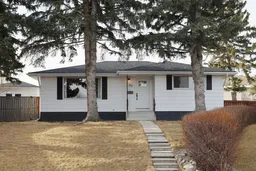Tucked away on a peaceful street, this charming bungalow has been lovingly updated to offer both comfort and character. It’s the kind of home where you feel welcome the moment you step onto the porch — a place where quiet mornings, cozy evenings, and everything in between just feel a little more special.
Over the past couple of years, nearly every part of the home has been thoughtfully improved — not just to look good, but to make daily life more comfortable and efficient. The attic now has upgraded insulation (from R12 to R60) with increased ventilation at entire soffit, and the exterior walls were brought up from R12 to R24.5. These changes, along with other updates, have led to a remarkable 45% reduction in electricity and 33% lower natural gas use compared to the previous winter.
Inside, the upstairs feels bright and fresh with new doors, richly textured marble wood, vinyl flooring, and new paint throughout. The light fixtures have been replaced throughout, and rooms glow with recessed LED lighting, especially in the kitchen, bathroom, and hallway. Custom blinds have been added throughout, including blackout options in each bedroom for restful nights.
The living room has a custom feature wall with an electric fireplace — a cozy centerpiece for winter days. Nearby, the kitchen has been completely redone, with quartz counters, new cabinets, modern appliances, and energy efficient lighting. The bathroom upstairs is brand new too, with a walk-in glass shower, updated tile work, a new vanity, toilet, and a recessed shelf for convenience.
Downstairs, there’s a separate-entry suite with a kitchen, new egress windows for natural light, and sound insulation between the floors to ensure everyone has their space. There’s a large walk-in closet with built-in shelving, and the recessed lighting continues here too.
Outside, the updates keep going:
• The entire home exterior has new Hardie cement board siding — beautiful and zero-maintenance
• A new composite front porch (maintenance free)
• Concrete walkways and stairs were added at both front and back
• New sod gives the yard a fresh, green feel
• A 16’ x 32’ RV parking pad was added
• New insulated sectional garage door
• There’s even a new 10’ x 12’ patio for relaxing and a firepit for evenings under the stars
• And yes — there's a new fence wrapping around the backyard and side yard for privacy and peace.
• A new furnace was installed for winter 2024/25, and there’s a brand-new washer too.
This home is walking distance to Nose Hill Park which provides off leash dog areas for the pet lovers and only a short drive away from all other amenities! This isn’t just a house full of upgrades — it’s a home that’s been carefully cared for and improved to make it warmer, quieter, and more enjoyable in every season. It’s ready for its next chapter, and perhaps, yours.
Inclusions: Dishwasher,Dryer,Electric Range,Garage Control(s),Microwave,Range Hood,Refrigerator,Washer
 39
39



