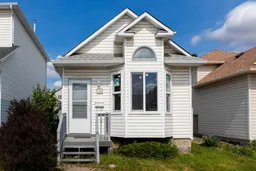Fully renovated (Carpet & Poly B FREE) and best value 4-level split 4 bedrooms home with a total of around 1,980 SF living space. Renovations / Updates include: NEW Pex lines, Water Tank, Appliances (Stove / Dishwasher / Hood Fan), windows & casing, kitchen cabinets / countertop / backsplash / undermount sink & plumbing fixtures, LVP (throughout) & baseboard, paint + light fixtures, tub + wall tiles, toilets, bathrooms’ counters, & side deck / patio ... etc. (Capital Expenditure, incl. basement development, totals around $ 100K)
Bright, clean (ducts done) & move-in conditions – dwelling comparable to Bungalow / Bi-Level for semi-retired / empty-nest seniors. Featuring vaulted ceiling in Family / Kitchen & Dining Rooms; 2 bedrooms on Upper Floor & 2 in Basement (as developed per City Permit # BP2013-10856). Spare bedrooms can accommodate reunion of family members or roommates to subsidize mortgage & household expenses.
Situated in a quiet street, with easy access to everywhere & close proximity to Daycare / playground / schools / transportation / shopping & all amenities. Tour to visualize the feeling – property could be talking to you & that’s sweet home. Realtors: Please note Private Remarks & details in Listing Supplements / + 3D Virtual.
Inclusions: Dishwasher,Dryer,Electric Stove,Garage Control(s),Range Hood,Refrigerator,Washer,Window Coverings
 32
32


