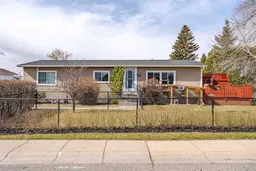This well cared for 3-bedroom, 2-bathroom home sits on a large corner lot with the peace of mind that comes from a CONCRETE FOUNDATION—NO LOT FEES, no condo fees, just your own land. Inside, you’ll find just over 1,240 Sqft. of comfortable living space. The layout includes a dedicated dining room, a bright, open-concept kitchen, and a spacious living room. Plus, main-level laundry adds everyday convenience. The primary bedroom has wall-to-wall closets with an abundance of storage, and its own ensuite bathroom. The home is practical and welcoming, with room for a growing family or anyone looking for more space.
Step outside to a tiered wrap-around deck, perfect for relaxing or entertaining. The upper level features an Arctic Spa hot tub, and the lower level has plenty of space for your BBQ and outdoor dining setup. The huge front yard gives you lots of room to enjoy the outdoors, whether it’s for kids, pets, or just soaking up the sun.
You’ll also appreciate the two storage sheds, an oversized tandem parking pad with the option to build a garage if you need it (a permit has already been approved by the City of Calgary). This is a fantastic property with no monthly fees and lots of potential—move-in ready and waiting for you.
Inclusions: Dishwasher,Electric Range,Range Hood,Refrigerator,Washer/Dryer,Window Coverings
 39
39


