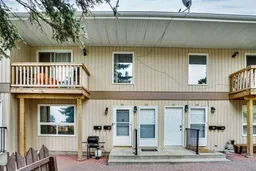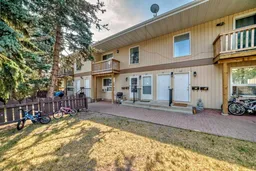Nestled in the heart of Huntington Hills, this charming 2-bedroom home offers comfort, functionality, and an inviting atmosphere. Step inside to a bright and spacious living room filled with natural light—perfect for family gatherings or quiet evenings at home. The well-equipped kitchen provides ample cabinetry and workspace, making meal prep and dining with loved ones a joy.
On the main level, you’ll find two generously sized bedrooms, each designed as a peaceful retreat, along with a conveniently located full bathroom to complete the thoughtful layout.
The partially finished basement extends your living space with a large entertainment area—ideal for movie nights, game days, or casual relaxation. A versatile bonus room provides endless possibilities, whether you need a home office, guest bedroom, or creative hobby space.
Located in the family-friendly community of Huntington Hills, this home places you close to schools, parks, shopping, and public transit, ensuring both convenience and lifestyle. With its perfect blend of charm and practicality, this home is ready to welcome you.
Inclusions: Dishwasher,Dryer,Electric Oven,Refrigerator,Washer,Window Coverings
 49
49



