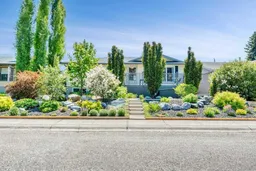This fully updated and beautifully maintained home is tucked away on a quiet, tree-lined street, offering space, versatility, and standout outdoor living—ideal for families or investors. Enjoy incredible curb appeal with lush landscaping, a welcoming front deck, and an oversized double garage. The backyard is an entertainer’s dream, featuring a large concrete patio, a beautiful fire pit area surrounded by mature greenery, a storage shed, and a greenhouse (optional to keep). Inside, the main level boasts hardwood flooring throughout, a huge front window that floods the space with natural light, and a modern kitchen with a gas stove, stainless steel appliances, a center island for casual seating, and a formal dining area for special gatherings. Everything has been tastefully updated and well cared for. The main floor includes 3 bedrooms, with a primary suite featuring a private 3-piece ensuite, plus an additional 4-piece bathroom.
The illegal basement suite has its own separate entrance, a second full kitchen with stainless steel appliances, 3 more bedrooms, a 4-piece bath, and a generous living space—perfect for extended family or rental income. This home is truly move-in ready, with thoughtful upgrades throughout and outstanding value in a quiet, established neighbourhood. Be sure to check out the virtual tour.
Inclusions: Dishwasher,Electric Range,Gas Range,Microwave Hood Fan,Refrigerator,Washer/Dryer Stacked
 46
46


