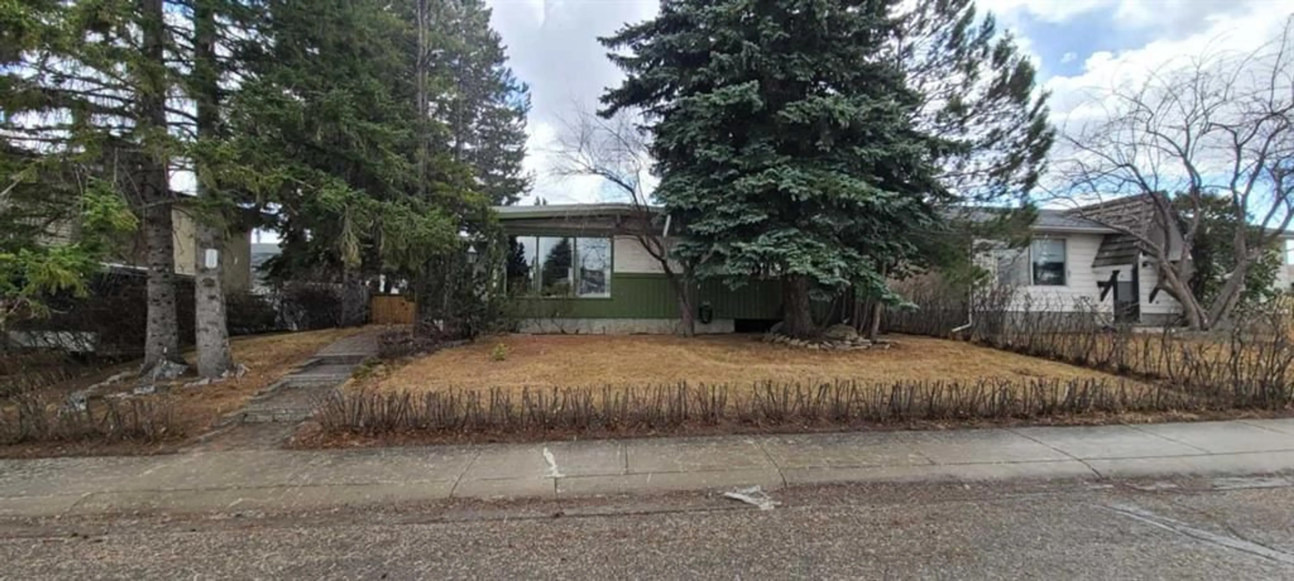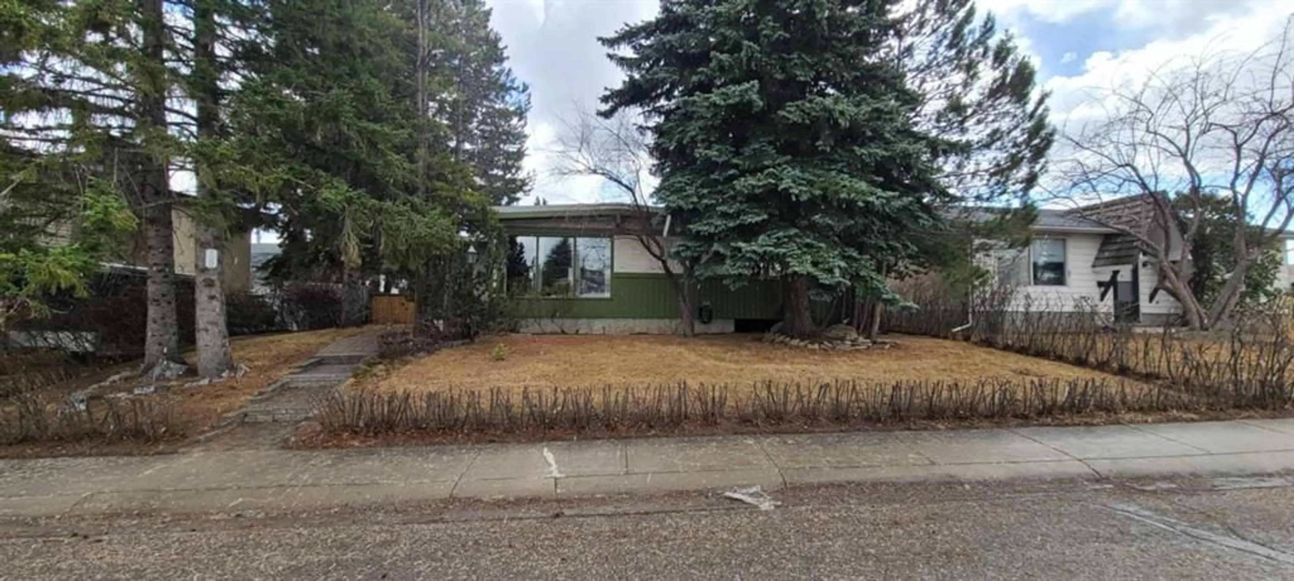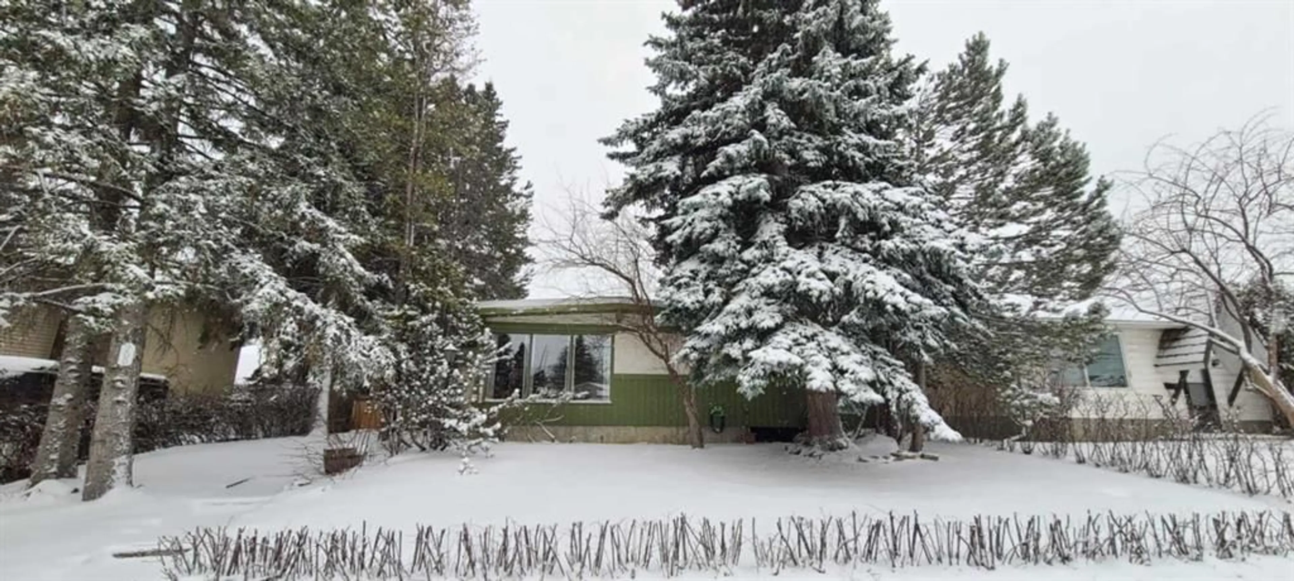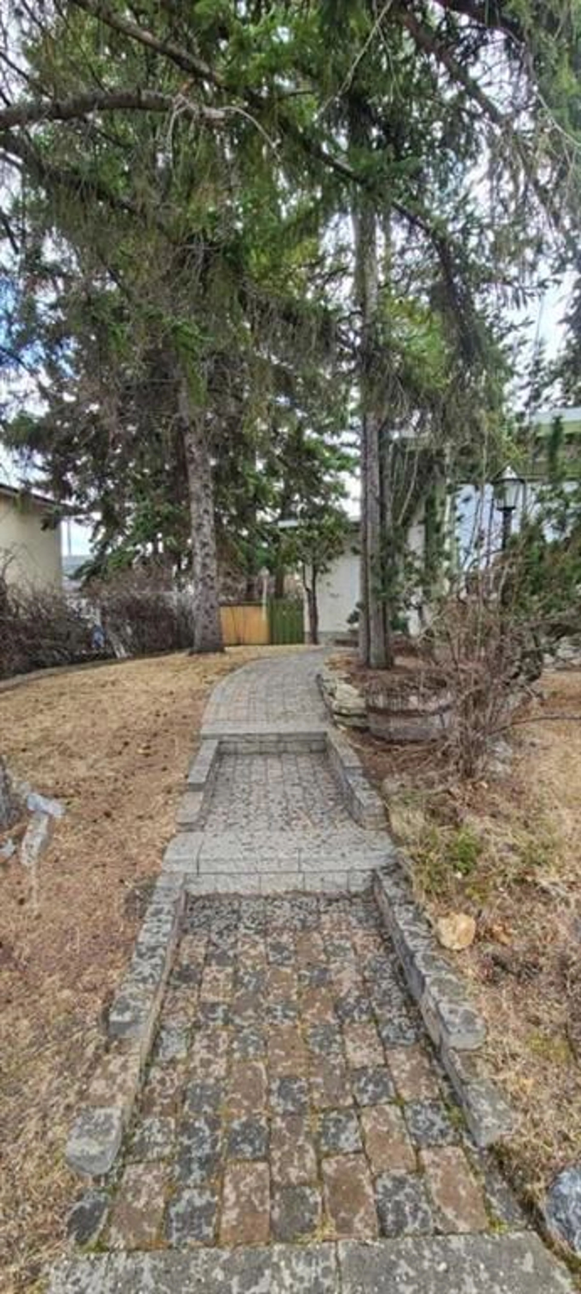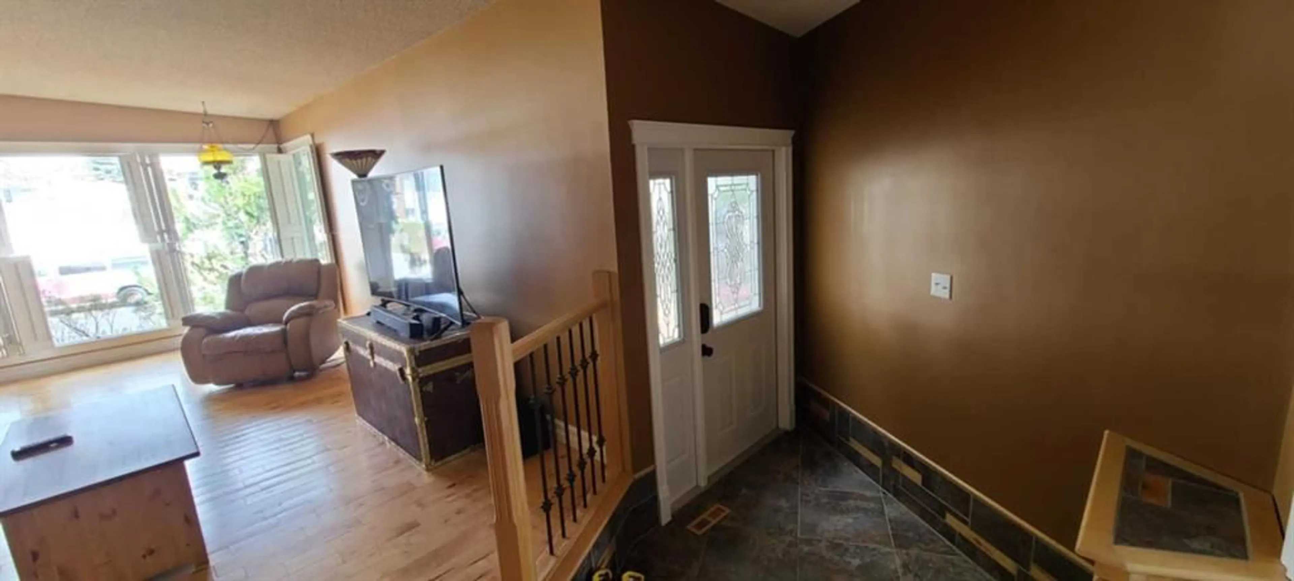200 Huntham Rd, Calgary, Alberta T2K 4G3
Contact us about this property
Highlights
Estimated ValueThis is the price Wahi expects this property to sell for.
The calculation is powered by our Instant Home Value Estimate, which uses current market and property price trends to estimate your home’s value with a 90% accuracy rate.Not available
Price/Sqft$504/sqft
Est. Mortgage$2,813/mo
Tax Amount (2024)$3,756/yr
Days On Market6 days
Description
Are you looking for a large and UNIQUE bungalow in Huntington Hills? Then check out 200 Huntham Road NE. This lovely, 4 bedroom home has full grown, ever green trees in the both front and back yards. Living room / Dining room are open concept. The kitchen has a Spacious EAT-IN area. The ceilings are VAULTED and there are large windows in the Living area. and one large one in the kitchen. Plan on entertaining Friends and Family on the Large COVERED Deck, which is accessed off the Dining Room. The Master Bedroom is Huge and has a Walk-in closet with plenty of BUILT-IN drawers; a Cheater door leads to the Main Bath from Master Bedroom. The Lower level features a 4th Bedroom with a Private Bath. there is an expansive Family Room in the basement, with built-in Seating area and Brick-faced Gas Insert Fireplace. Looking for STORAGE? This Home has PLENTY: a pantry, closets, under-staircase room, and even a separate storage room. Check the Utility Room: there is MORE Shelving and a chest FREEZER for you. There is an OVER SIZED water heater, install in December 2024. For our ever increasing summer heat, check out the Air Conditioner on the East side of the house -- one of the few in the area! The back yard is fenced with the tall trees with a large open area in the middle, to catch summer sunshine. There is access from the back alley into the yard for a motor home. Spend those warm, summer evenings Outdoors around the FIRE PIT. The Double garage has been recently insulated and dry walled. There is a built-in work bench in the garage. This home is close the schools, shopping, and public transit. Check #200 Huntham Road and see if this isn't your NEW HOME.
Property Details
Interior
Features
Main Floor
Living Room
19`11" x 11`7"Dining Room
11`9" x 9`1"Kitchen With Eating Area
11`3" x 13`1"Bedroom - Primary
11`10" x 12`0"Exterior
Features
Parking
Garage spaces 2
Garage type -
Other parking spaces 0
Total parking spaces 2
Property History
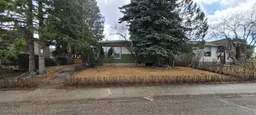 29
29
