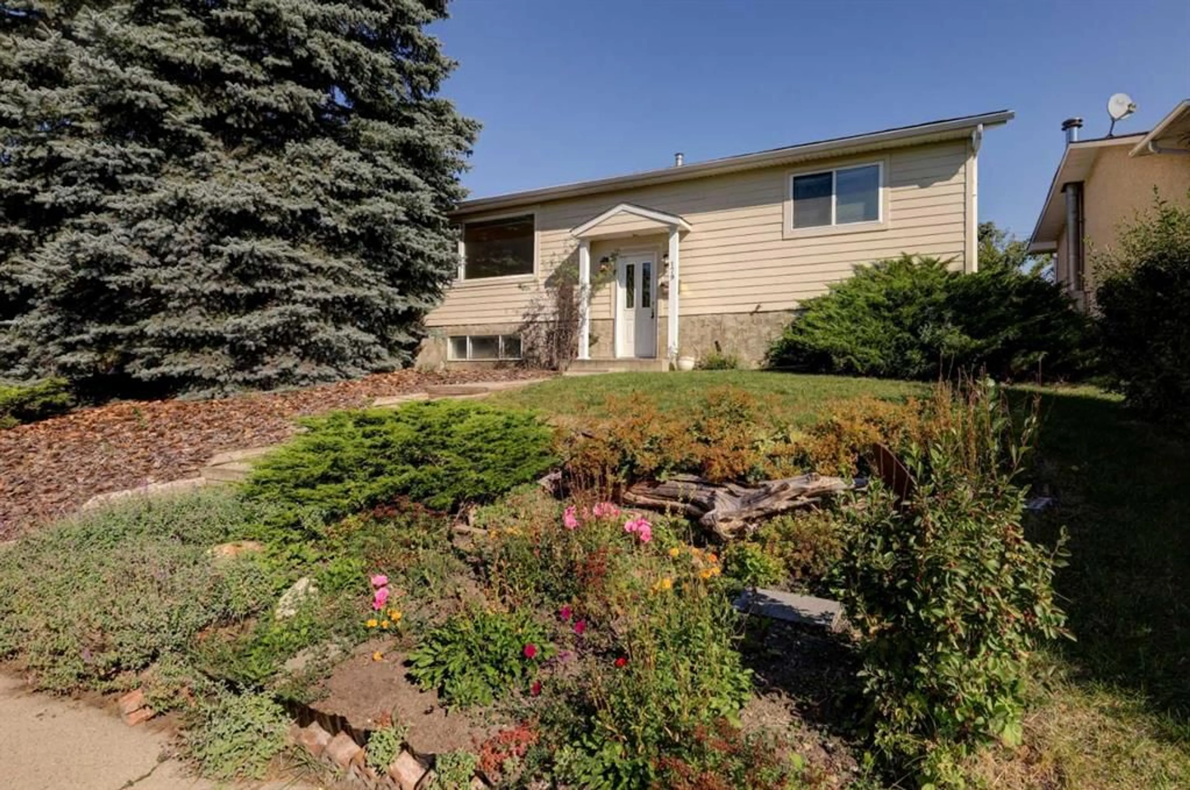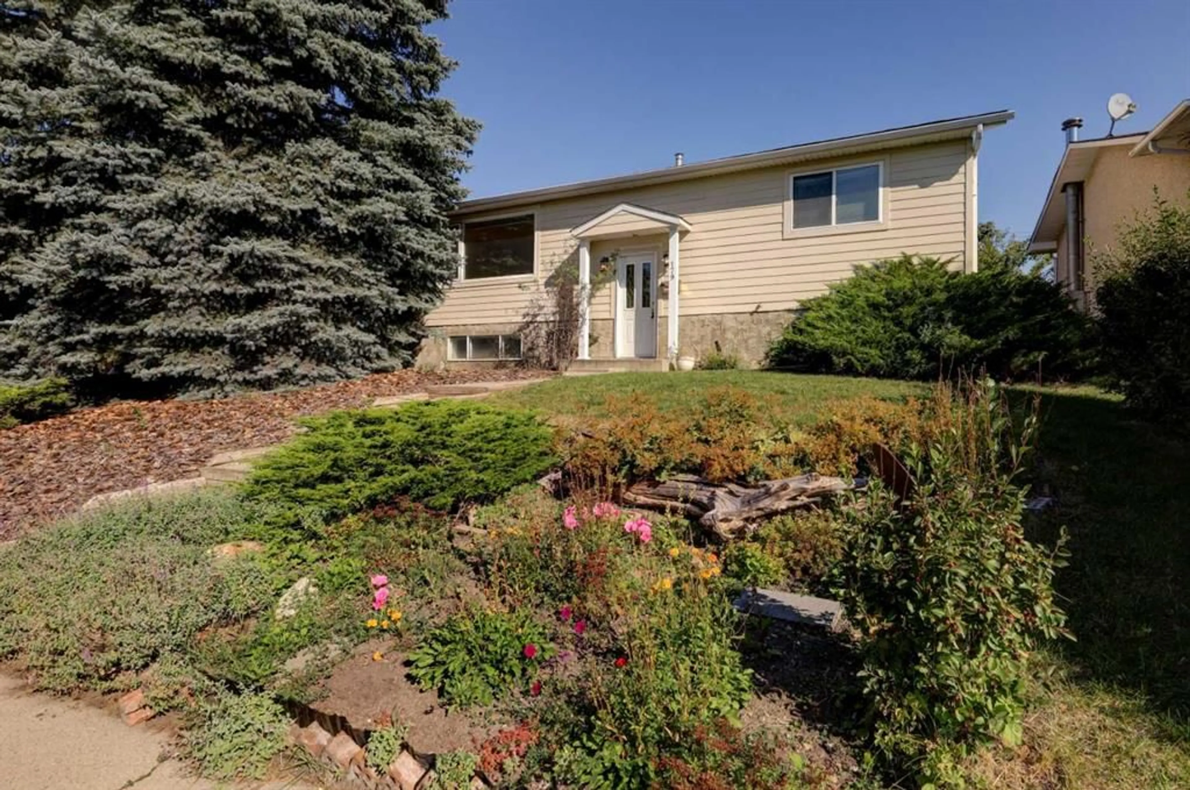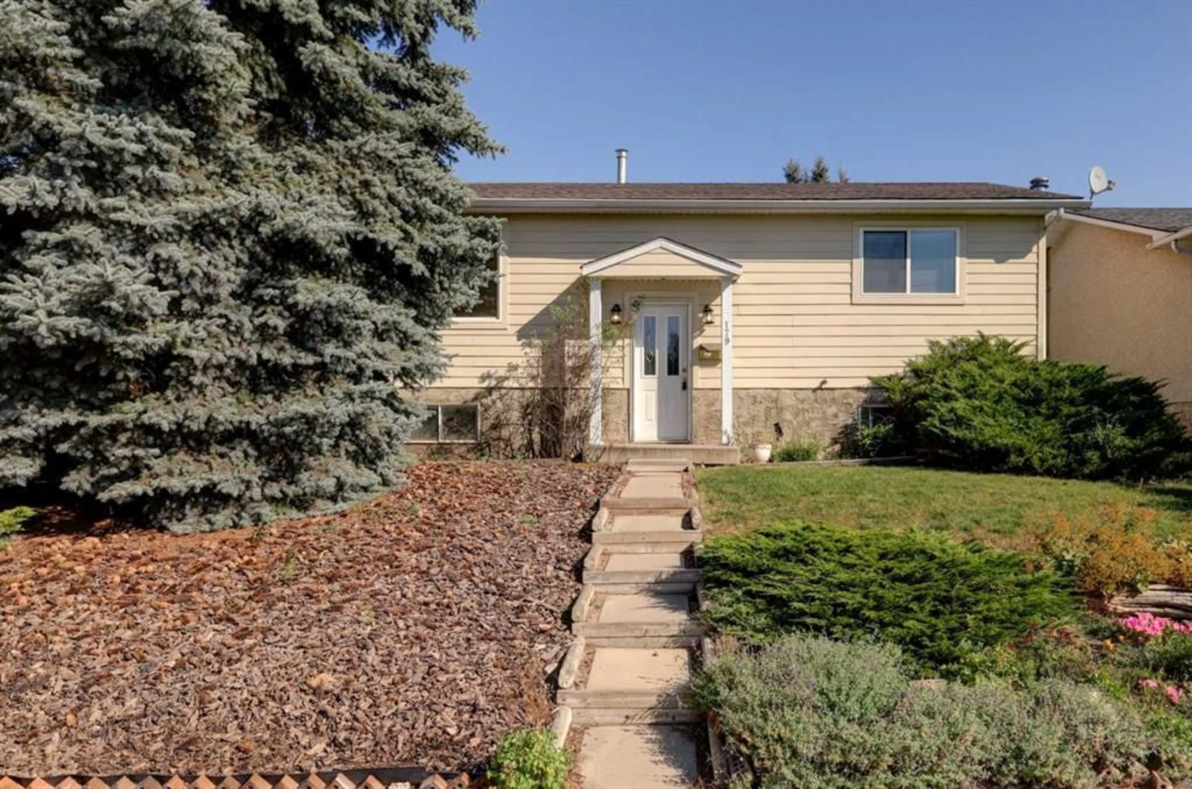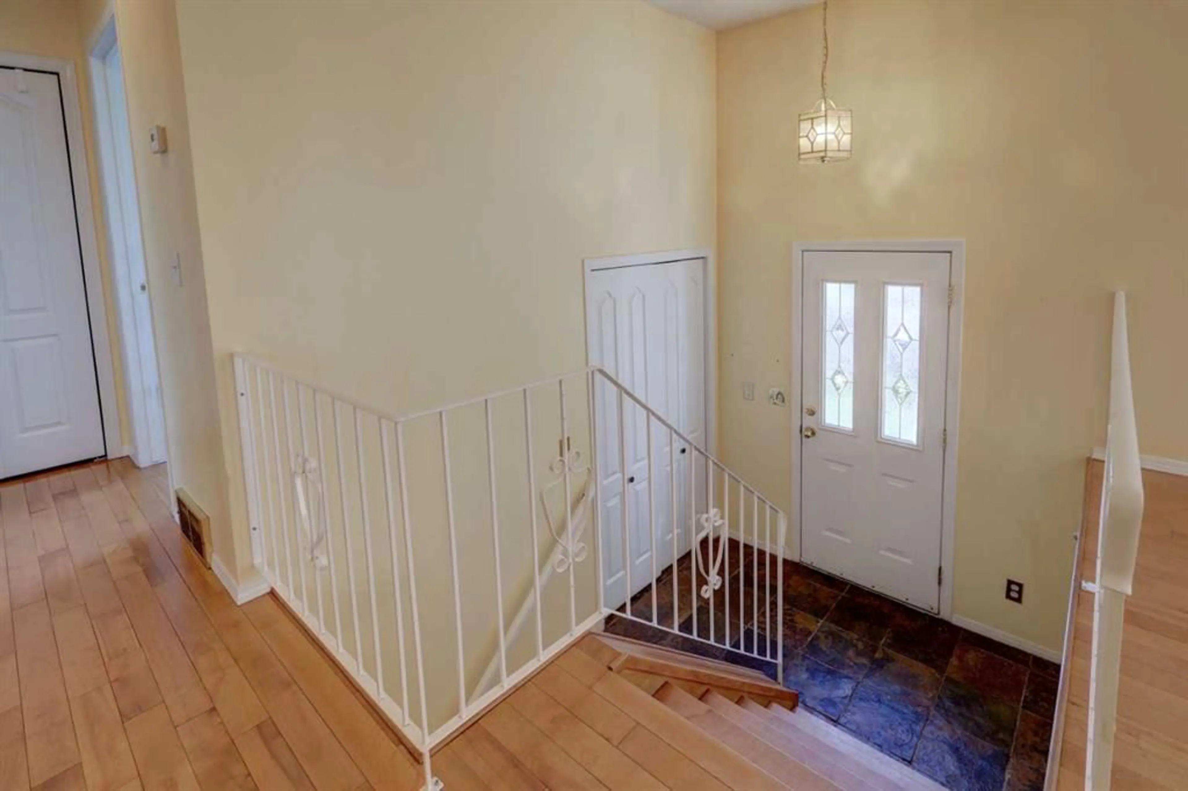179 Huntchester Cres, Calgary, Alberta T2K 5G1
Contact us about this property
Highlights
Estimated valueThis is the price Wahi expects this property to sell for.
The calculation is powered by our Instant Home Value Estimate, which uses current market and property price trends to estimate your home’s value with a 90% accuracy rate.Not available
Price/Sqft$520/sqft
Monthly cost
Open Calculator
Description
Calling All Investors & First-Time Buyers! This charming 3-bedroom bi-level offers a smart layout, great natural light, and plenty of versatile living space—perfect for a young family or a savvy investor. The primary suite is privately located on the lower level with its own 3-piece ensuite, making it an ideal candidate for a future secondary suite. Upstairs, large windows brighten the main living areas, which include a spacious dining room, a well-equipped kitchen with excellent storage, two generous bedrooms, and a full 4-piece bath. Step outside and enjoy a backyard built for entertaining—featuring a two-tiered deck, a cozy fire pit, and an oversized double detached garage with loft space, perfect for a workshop, studio, or extra storage. Tucked away on a quiet, family-friendly crescent, this home is just steps from a playground and within walking distance of the Tri-School area, local shopping, Deerfoot City Mall, and the Thornhill Aquatic & Recreation Centre. With quick access to Deerfoot Trail and only minutes from the scenic trails of Nose Hill Park, convenience and lifestyle come together beautifully. Don’t miss the VIRTUAL TOUR LINK for interactive floor plans, high-definition photos, and a complete walkthrough of every room in the property!
Property Details
Interior
Features
Main Floor
Living Room
17`3" x 13`1"Kitchen
12`10" x 10`4"Dining Room
10`1" x 9`0"4pc Bathroom
9`11" x 4`11"Exterior
Features
Parking
Garage spaces 2
Garage type -
Other parking spaces 0
Total parking spaces 2
Property History
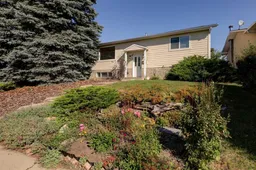 33
33
