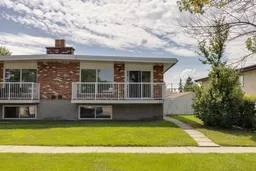Amazing opportunity in Huntington Hills! Spacious, half duplex w/1700 sq.ft of developed living space. This functional floorplan includes 3 bedrooms and 2 full bathrooms. Large living w/big picture window floods the space with natural light and is the perfect spot to unwind. Plus, the corner wood burning fireplace & stone façade creates great ambience for those winter nights. Kitchen offers good storage and is open to both the living room and dining room plus you get a window over the sink. Dining room can easily host your big family dinners w/a patio door that leads out to the private balcony. Primary bedroom is well-sized and can accommodate all your furniture. 2nd bedroom and 4-pc bathroom complete this level. Head downstairs to the huge rec space…perfect for movie nights or a place for the kids to play. 3rd bedroom is quite spacious w/a nice big window. One of the perks of the bi-level style is you don’t feel like you are in the basement. Large storage room offers plenty of space for all your belongings or easily convert the area into a 4th bedroom given the size. Newer torched roof (approx. 6 years old) and a high-efficient furnace was installed in 2012. Fully fenced backyard w/a parking stall eliminates the need to park on the street. Great location! Walking distance to Superstore & ½ block to Center St…just hop on the #3 for easy access into downtown. All levels of schools are within a short radius! First time buyer? Looking to downsize? Searching for an investment property? This is the one!
Inclusions: Electric Stove,Refrigerator,Window Coverings
 23
23


