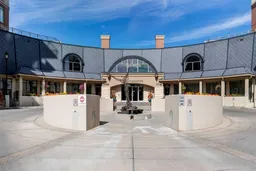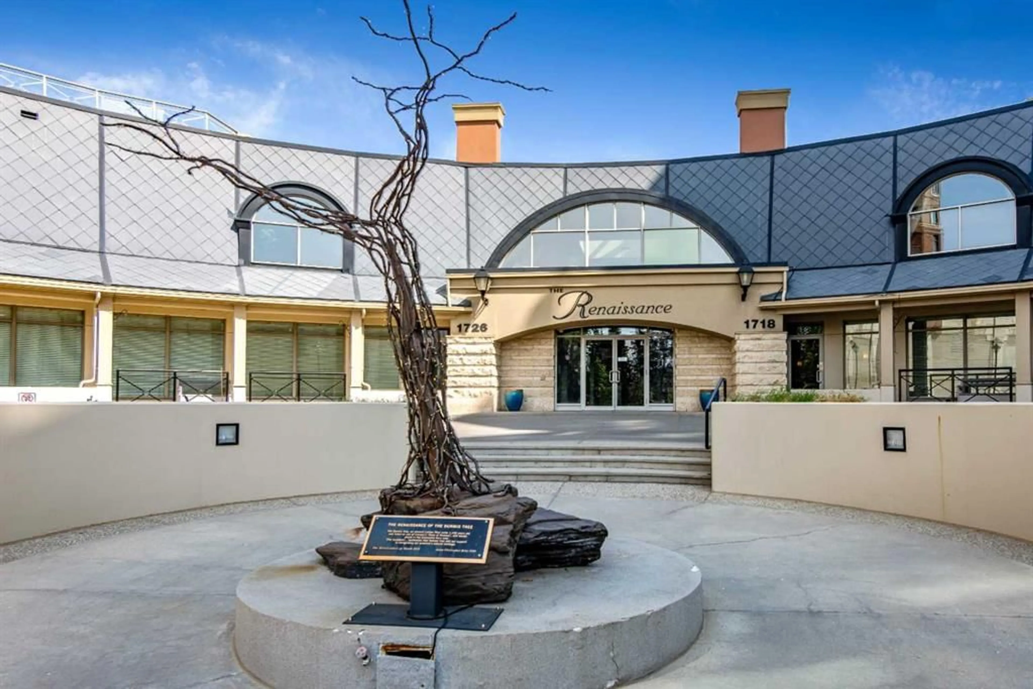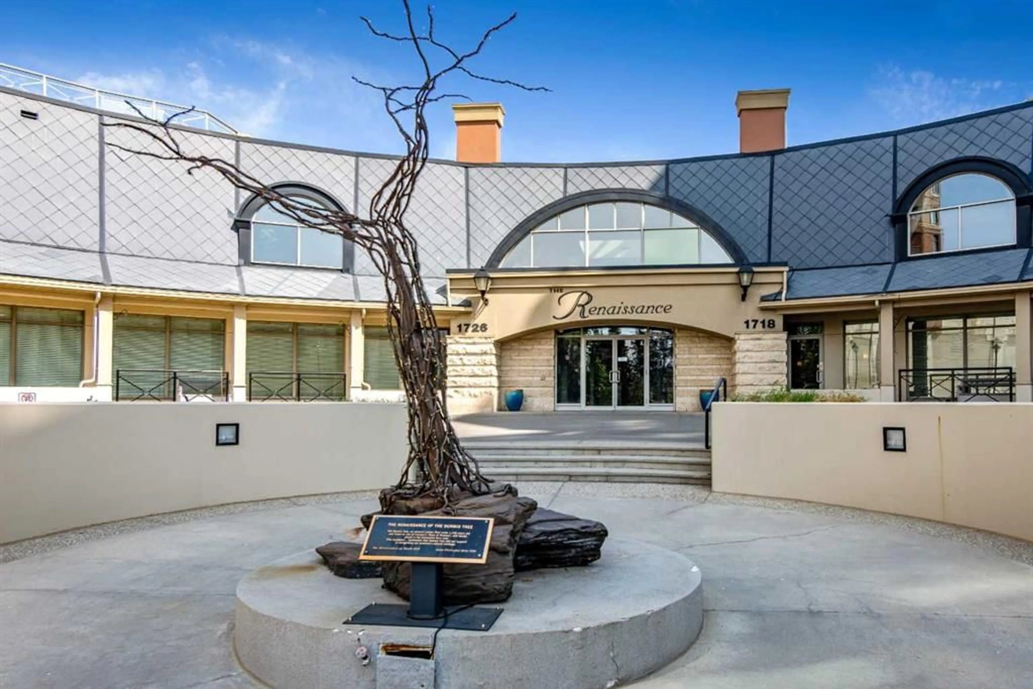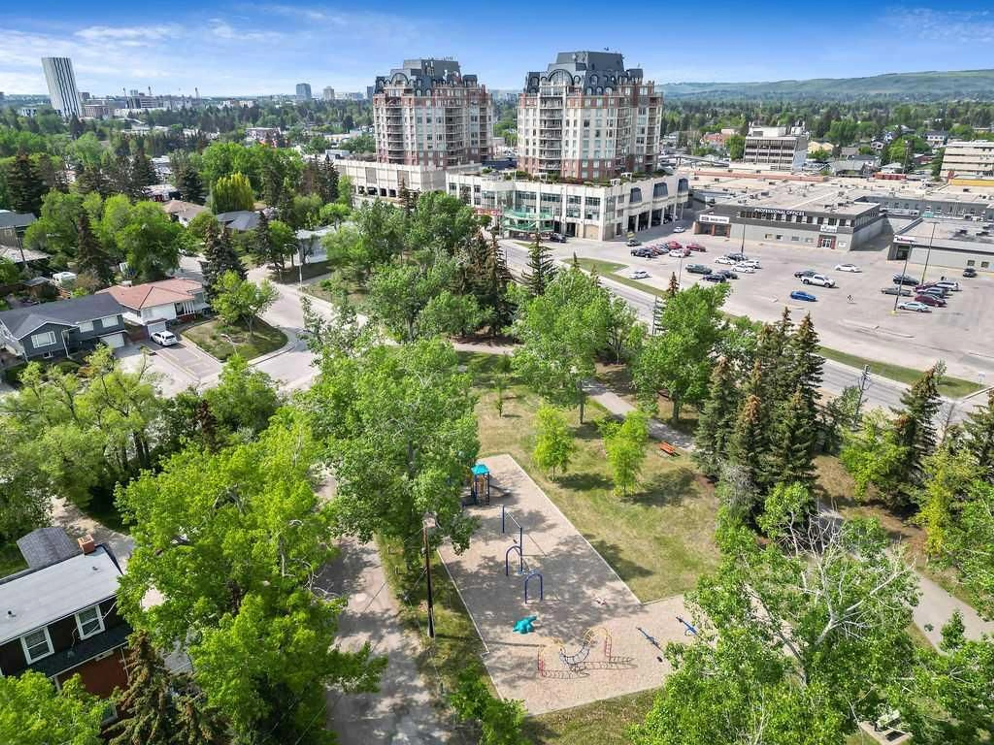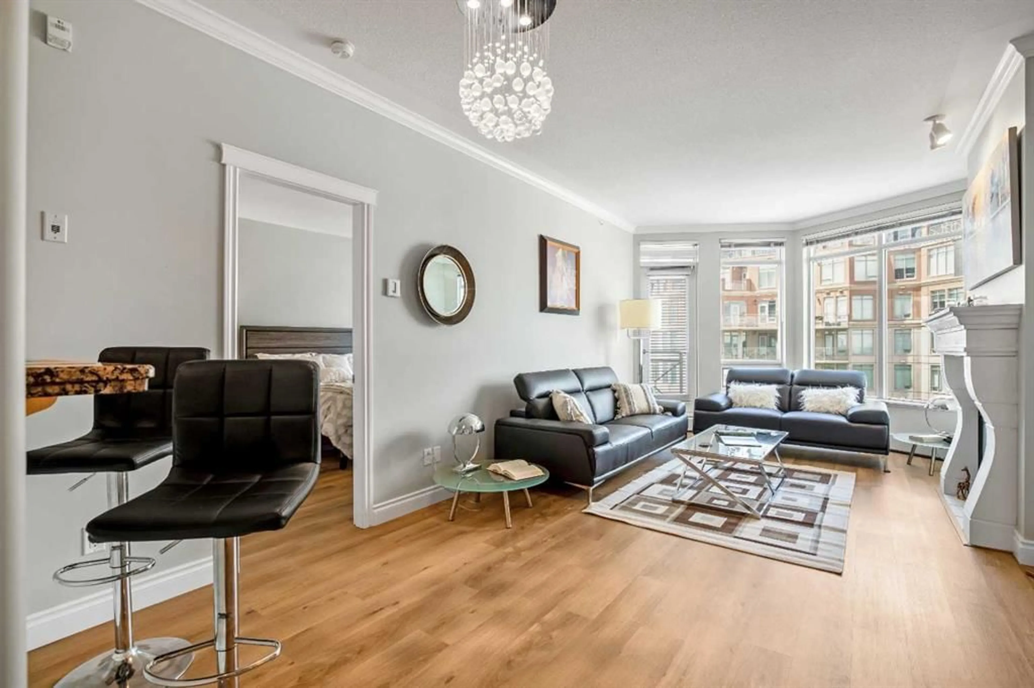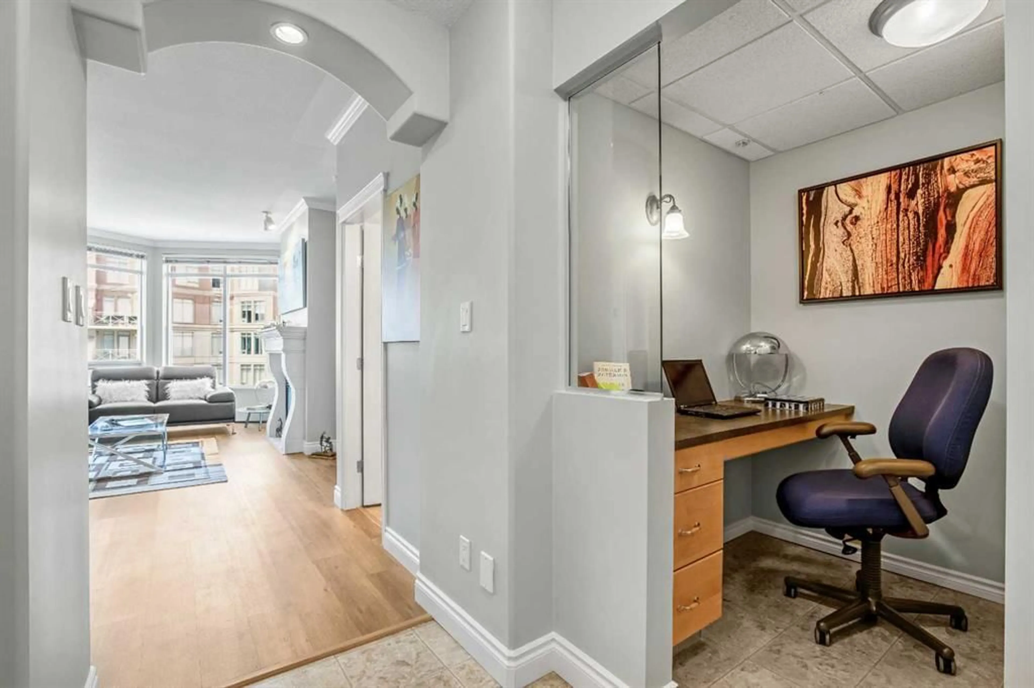1718 14 Ave #703, Calgary, Alberta T2N 4Y7
Contact us about this property
Highlights
Estimated valueThis is the price Wahi expects this property to sell for.
The calculation is powered by our Instant Home Value Estimate, which uses current market and property price trends to estimate your home’s value with a 90% accuracy rate.Not available
Price/Sqft$526/sqft
Monthly cost
Open Calculator
Description
WOW! New Price Sept 24th! - Welcome to "The Renaissance," where exhilarating living awaits! This home boasts a floor-plan that seamlessly blends spaciousness and practicality. It has been purposefully designed with a theme of openness and specifically positioned to capture the natural sunlight throughout. Enjoy being seven floors closer to touching the blue skies that go on forever! Against this backdrop the balcony is a natural extension of the living area and a perfect outdoor getaway space. And don’t miss the fully appointed 5 piece ensuite bathroom that features a convenient step in glass-enclosed shower, a soaker tub & dual vanities. (Perfect!) The second bedroom is discretely located away from the master and offers your guests the convenience of "cheater door" access to a bathroom with their own shower. This unit comes with TITLED secure, heated parking. There is also spacious private secure storage. All this and not yet even mentioning the unique amenities of "The Renaissance"! There is abundant secure heated guest parking, a resident’s only indoor car wash and concierge service! And it doesn’t stop there.... guest suites, large group dining and entertaining rooms with kitchens, an exercise room, library, games/crafts/puzzles room, theater and a private outdoor rooftop sanctuary. WOW!! And, of course, the convenience of indoor access to the North Hill mall cannot be understated! Everything is either in the mall or close by: Banks, Groceries, Louise Riley Library, Lions Park and the C-train is across the street. You may not need to drive anywhere again! Call now to view this lovely home. This is a perfect location close to the Foothills Hospital and the U of C. Note: 18+ age restriction, no dogs, 2nd titled parking available.
Property Details
Interior
Features
Main Floor
3pc Bathroom
6`2" x 11`11"Living Room
23`9" x 12`0"Kitchen
8`6" x 8`4"Bedroom - Primary
17`4" x 11`3"Exterior
Parking
Garage spaces 1
Garage type -
Other parking spaces 0
Total parking spaces 1
Condo Details
Amenities
Car Wash, Community Gardens, Elevator(s), Fitness Center, Game Court Interior, Gazebo
Inclusions
Property History
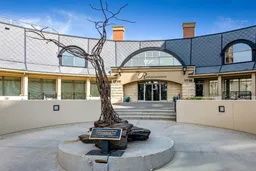 33
33