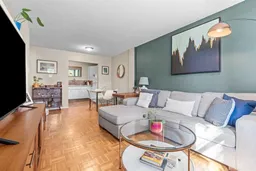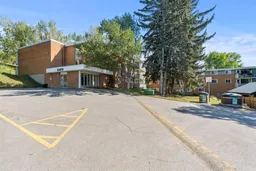BEST PRICE IN HOUNDSFIELD HTS/ BRIAR HILL ! TOP FLOOR CORNER UNIT WITH ALL UTILITIES INCLUDED!! Feels much bigger than the sq footage. Must view to appreciate the views off the balcony of the courtyard and city, along with all the natural light .A rare find in the heart of Houndsfield Heights/ Briar Hill! Perfect location for students attending SAIT or the University of Calgary. Easy walk or bike ride to SAIT, and a short drive to U of C. Also close proximity to CTrain stations and bus stops. This fantastic 1 bed 1 bath corner unit condo is perfectly located on the top floor with no one above you and only shares 1 wall! This condo has a great layout utilizing the space perfectly. Offering a storage room, spacious bedroom that fits a king bed, and a really nice living area with an open kitchen, separate dining area and living room. Another fabulous feature… YOU DON’T PAY FOR ANY UTILITIES. ELECTRICITY, HEAT AND WATER ARE ALL INCLUDED IN YOUR CONDO FEES! This unit faces out onto the courtyard with beautiful big trees for privacy and shade, and offers fantastic city views of downtown Calgary! This building also offers some great amenities with a covered private courtyard area with full BBQ and tables, a big games room with ping pong table and shuffleboard, along with a huge hall area that can be booked for events, offering a full serviced kitchen. Don’t forget about the bike storage room. Close to all amenities, schools, and tons of walking and biking paths. Call to book a private showing today.
Inclusions: Electric Stove,Microwave,Refrigerator,Window Coverings
 27
27



