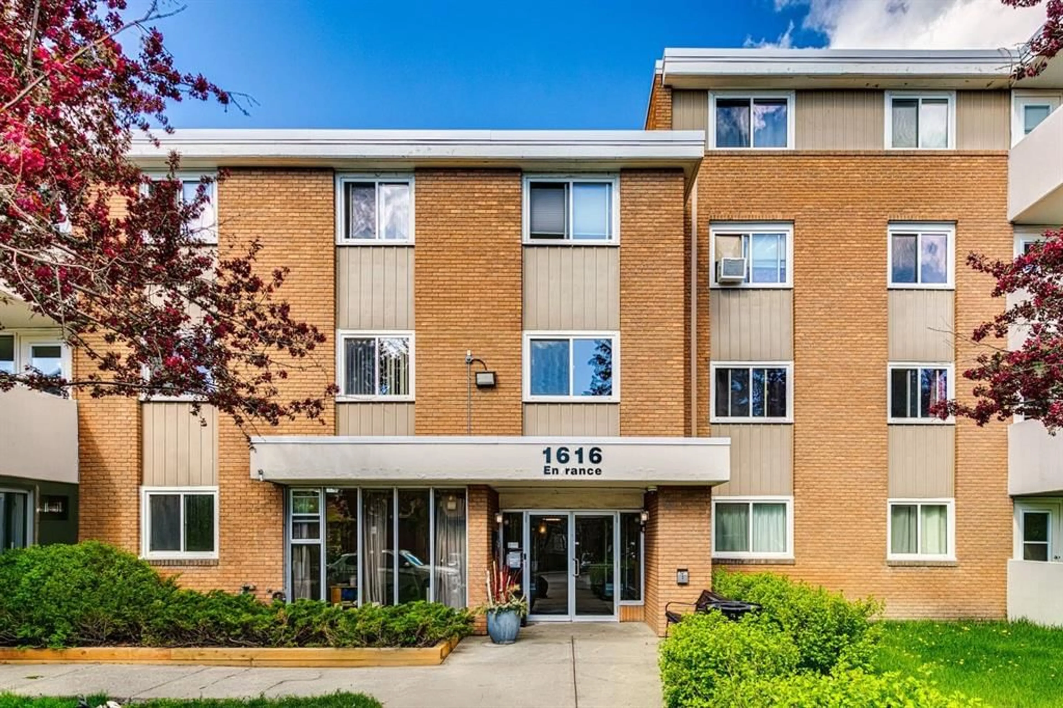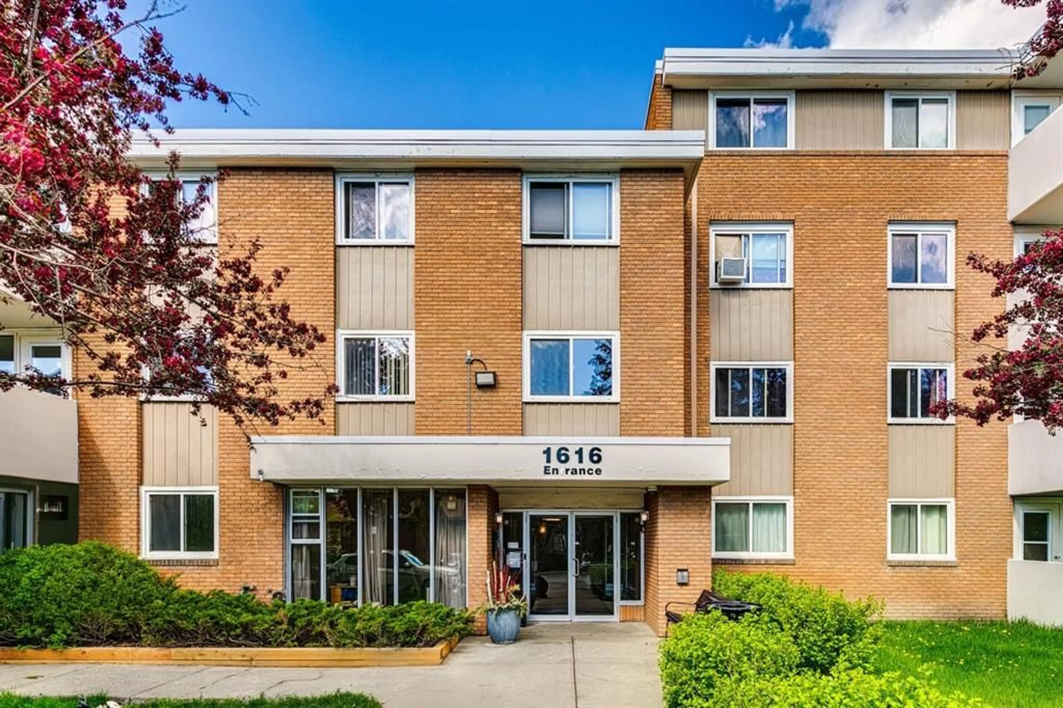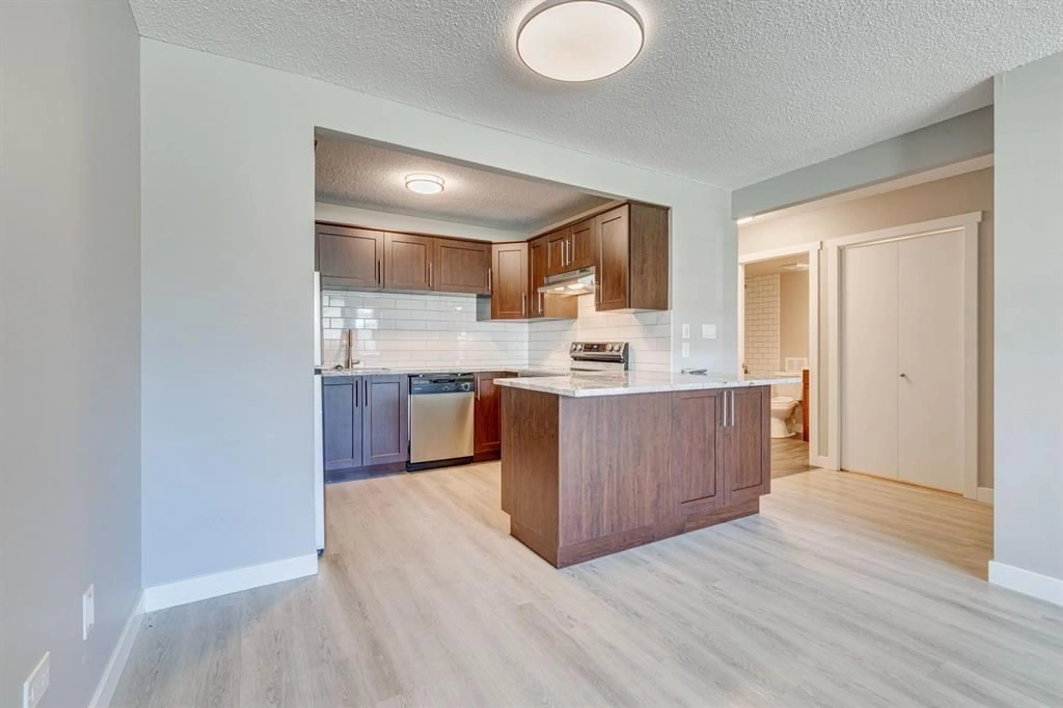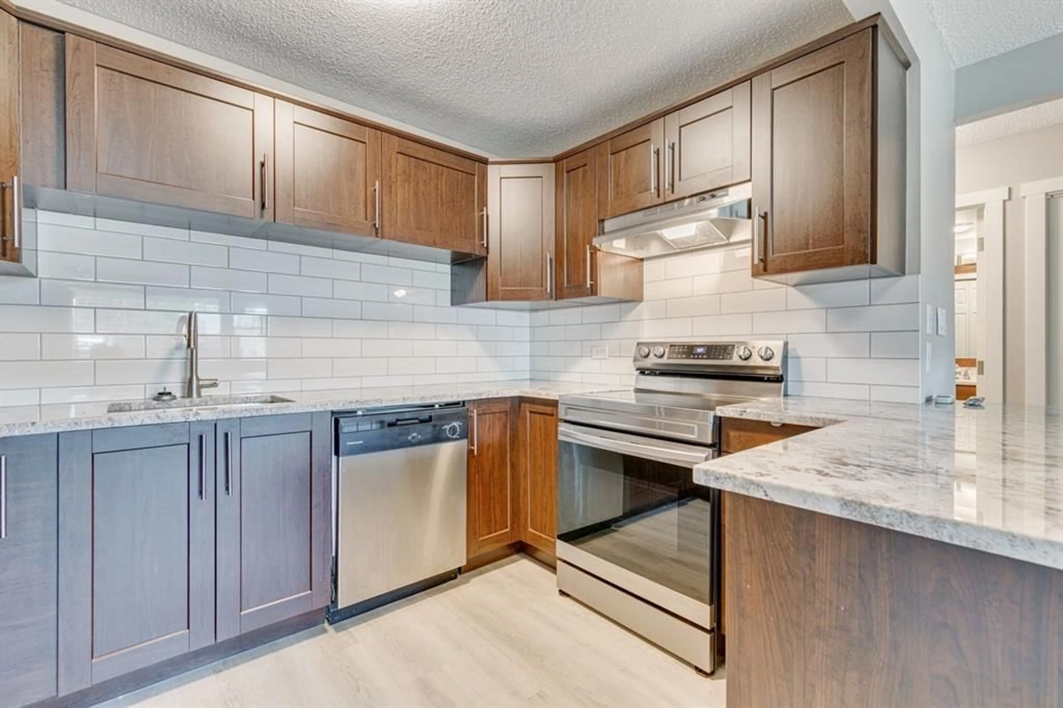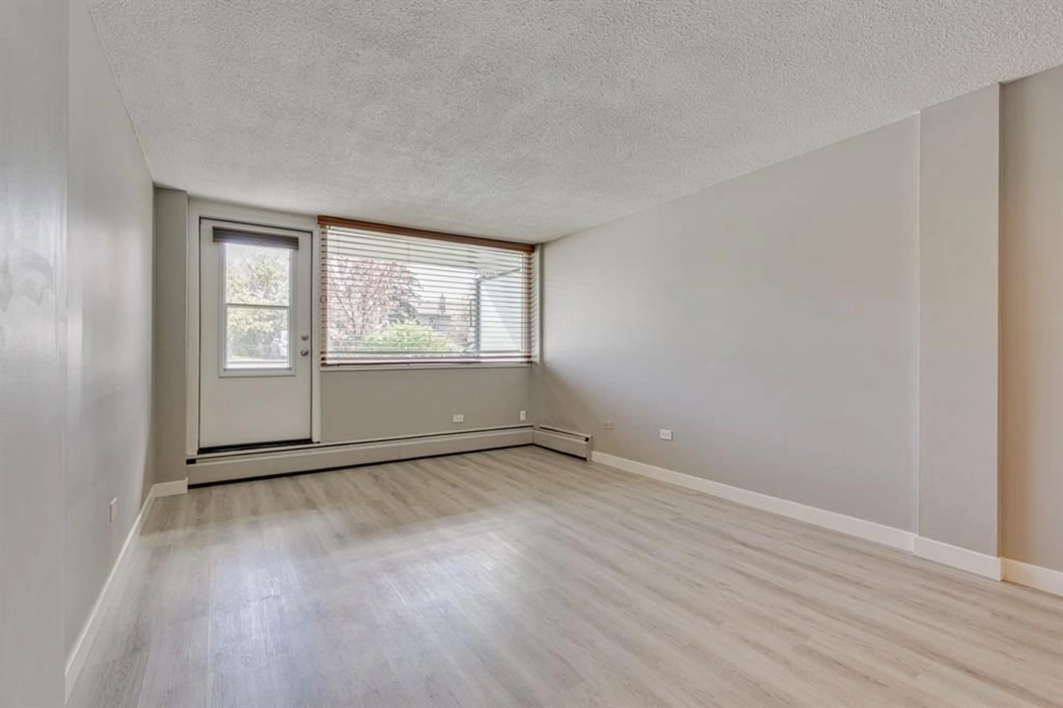1616 8 Ave #128, Calgary, Alberta T2N 1C3
Contact us about this property
Highlights
Estimated ValueThis is the price Wahi expects this property to sell for.
The calculation is powered by our Instant Home Value Estimate, which uses current market and property price trends to estimate your home’s value with a 90% accuracy rate.Not available
Price/Sqft$418/sqft
Est. Mortgage$1,073/mo
Maintenance fees$378/mo
Tax Amount (2024)$940/yr
Days On Market17 days
Description
Experience the charm of this well-established residence, offering expansive green spaces and a level of privacy rarely found in newer developments. Built with solid concrete construction and classic brick exteriors, this property exudes timeless appeal. Enjoy a range of amenities including a spacious common patio with BBQs, a resident lounge, party room, laundry room, and tennis/basketball court. The unit itself is well-maintained, featuring hardwood floors, a renovated kitchen with granite counters and eat up peninsula. The kitchen has been opened up to overlook the spacious living room allowing maximum light to flow throughout. The large living room offers a picture window letting in an abundance of natural light and access to your exterior balcony where you can unwind after a long day. In-suite laundry, a full bath and generous bedroom complete the unit. Low condo fees include all utilities and add to the convenience of this well laid out unit. Ideally located near the University of Calgary, SAIT, and Foothills Hospital, you're also within walking distance to downtown, the LRT, picturesque Riley Park, and the vibrant Kensington district—home to an array of restaurants and unique boutiques.
Property Details
Interior
Features
Main Floor
Eat in Kitchen
10`3" x 9`9"Living Room
16`10" x 12`1"Laundry
5`9" x 3`4"Bedroom - Primary
13`6" x 10`1"Exterior
Features
Parking
Garage spaces -
Garage type -
Total parking spaces 1
Condo Details
Amenities
Laundry, Party Room, Racquet Courts, Recreation Room, Storage, Visitor Parking
Inclusions
Property History
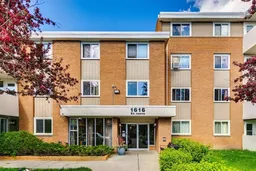 18
18
