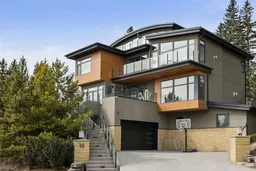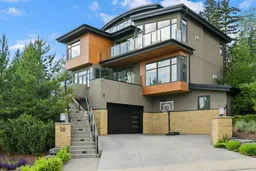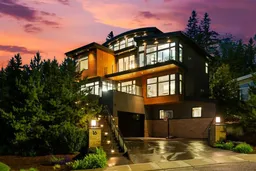Welcome to this stunning family home in Briar Hill with breathtaking downtown views, offering over 5600 sq ft of living space across four levels on a large 9644 sq ft lot. Built in 2014, this custom-designed home features four floors and an oversized four-car garage with a heated driveway and front stairs, a rare find in this inner-city location. Inside, the open floor plan boasts 10’ ceilings, a gourmet kitchen with Thermador appliances, and a spacious living room with a feature fireplace. A butler’s pantry, private office with park views, and elegant dining room make this home ideal for both family living and entertaining. Upstairs, you'll find four spacious bedrooms, three full bathrooms, and a conveniently located laundry room. The third-floor loft has10’ ceilings, huge windows with a private deck and breathtaking downtown views. The fully finished basement is designed for relaxation and entertainment, featuring a wet bar, media area with projector, pool table space, an additional bedroom, and a full bathroom. A large mudroom and ample storage add to the convenience of this level. Outside, the professionally landscaped yard includes a large wraparound deck, a rear deck with a hot tub, and a beautifully tiered backyard. There is attention to detail throughout, the home … Innotech triple pane Tilt and Turn windows and doors, Creston system controls for climate, a/v and lights, in ceiling speakers throughout the house and patios, air conditioning. Decks were recently refinished with durable Vuba Stone for easy maintenance. With its oversized garage, breathtaking views, and family-friendly layout, this home offers the perfect blend of luxury, comfort, and practicality, all within easy reach of all levels of schools, the University, SAIT, Foothills and Children’s hospitals, and transit. Don’t miss this exceptional opportunity!
Inclusions: Bar Fridge,Built-In Freezer,Built-In Refrigerator,Central Air Conditioner,Dishwasher,Double Oven,Dryer,Garage Control(s),Gas Stove,Range Hood,Washer,Window Coverings
 47
47



