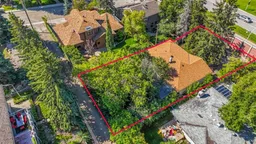Prime Redevelopment Lot in Briar Hill. Build Your Vision in an Exceptional Location. Set on a generous 532 sq. m (5726 sq. ft) parcel in the heart of Briar Hill, this property presents an outstanding opportunity for developers or custom home builders to create something special in one of Calgary’s most desirable inner-city communities. Zoned R-CG, the lot supports a variety of redevelopment options including single-detached, semi-detached, or rowhouse-style construction (subject to city approval), offering the flexibility to suit a range of project goals. What truly sets this property apart is its unbeatable location. Just steps from Lions Park LRT, North Hill Centre, and SAIT, it offers unmatched connectivity for commuters, students, and professionals alike. The University of Calgary, Foothills Medical Centre, and Alberta Children’s Hospital are all just minutes away, making this an ideal location for medical staff and academics seeking proximity and convenience. Outdoor enthusiasts will appreciate the nearby green spaces and recreational facilities; Riley Park, Grasshopper Hill, Foothills Athletic Park, and Confederation Park are all within easy reach, offering year-round enjoyment. Sports fans and culture lovers can walk to McMahon Stadium and the Southern Alberta Jubilee Auditorium. And with quick access to Crowchild Trail and 16 Avenue, you're only 10 minutes from downtown and moments from Calgary’s extensive pathway system and direct routes to the mountains. Surrounded by mature trees, established homes, and an ever-growing demand for modern housing, Briar Hill offers a quiet, community-oriented setting without sacrificing access to the city’s core. Whether you're building a dream home or a multi-unit development, 1516 24 Street NW delivers the space, zoning, and location to bring your vision to life.
Inclusions: None
 36
36


