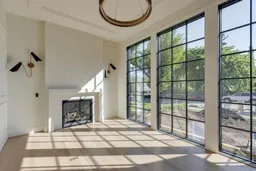Award-winning Dream Ridge Homes has done it again. In collaboration with McDowell Design Architecture and Martine Ast Interior Design, this home is perfectly positioned on a serene, tree-lined street in the prestigious enclave of Briar Hill. This architectural triumph offers over 5,100 sq ft of meticulously designed living space and a rare triple attached underground garage, blending form and function with seamless sophistication. From the moment you enter, the artistry in craftsmanship is evident by the rich white oak hardwood floors, soaring ceilings, dramatic curved archways, detailed paneling, and solid core doors set an unmistakably refined tone. Every element, from the millwork to the layout, is curated to deliver a sense of calm grandeur. The main level unfolds with a spacious, elegantly tiled foyer, flanked by a large custom coat room and a refined front den featuring a gas fireplace; ideal for a home office or private library. The open concept floor plan has been masterfully planned for both upscale entertaining and family comfort. At its heart, the We have a showing request for stopping gourmet kitchen is a study in both beauty and utility. Twin sculptural islands with curved edges are topped in luxurious marble, while a suite of professional grade appliances, Wolf, Miele, and Sub-Zero, ensures culinary perfection. The adjoining butler’s pantry adds further functionality and seamless storage. An expansive great room showcases a coffered ceiling and built-ins surrounding a sleek gas fireplace, creating a warm and inviting atmosphere. The formal dining room, enriched with a built-in credenza, opens directly to the west facing upper deck, complete with a built-in BBQ that's perfect for al fresco entertaining. Upstairs, you'll find four spacious bedrooms and a well appointed laundry room featuring a custom clothing steamer. The primary retreat is a sanctuary of serenity, offering generous space for a sitting area and crowned by a truly exquisite 6pc ensuite featuring a deep soaker tub, steam shower, dual vanities, and perfectly curated dressing room that rivals a luxury boutique. The lower level continues to impress with plush carpeting, a glass enclosed home gym with rubber flooring, a large recreation/media room with custom bar and wine storage, and a 5th bedroom ensuring ample space for family and guests. The attached triple garage includes a separate workspace/storage area for all your seasonal storage needs. Outdoors, the west facing backyard is bathed in natural light and offers a tranquil retreat. Every inch of this home reflects uncompromising quality and thoughtful design, situated in one of Calgary’s most desirable inner city neighbourhoods. Enjoy close proximity to exceptional schools, boutique shopping, top-tier medical facilities, the UofC, and effortless access to downtown. This rare opportunity blends architectural brilliance, timeless design, and unbeatable location, truly a dream home for the discerning buyer.
Inclusions: Built-In Oven,Built-In Refrigerator,Dishwasher,Dryer,Gas Stove,Microwave,Range Hood,Washer
 32
32


