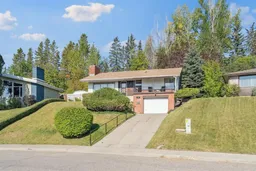A rare offering in Briar Hill, this property seamlessly combines location, lifestyle, and long-term potential. Situated on an expansive 0.26-acre (11,442 sq. ft.) pie-shaped lot along the highly sought after cul-de-sac of Hawthorne Crescent, this home is set among some of the largest lots in the neighbourhood. The well-maintained 1950s bungalow showcases enduring charm with original hardwood floors, a timeless Youngstown kitchen, and a fully finished basement. With three bedrooms on the main level and potential to add an additional bedroom and bathroom downstairs, the home offers flexibility for a young couple, growing family, or those interested in the potential of redevelopment. The backyard is a private, terraced retreat—crafted with natural Bow River rock and a sloped upper area—ideal for entertaining or quiet enjoyment. Sweeping city and river valley views are visible from both the front porch and the yard. Hawthorne Crescent features a central park, while Briar Hill Elementary School is less than a two-minute walk away. Everyday conveniences are close at hand with nearby shopping, universities, Foothills Medical Centre, an off-leash dog park, and a quick 10-minute commute to downtown. Whether you’re searching for a character home to personalize or the ideal setting to build your inner-city dream home, this is a truly exceptional opportunity in one of Calgary’s most desirable communities.
Inclusions: Electric Stove,Garage Control(s),Microwave Hood Fan,Refrigerator,Water Softener,Window Coverings
 32
32


