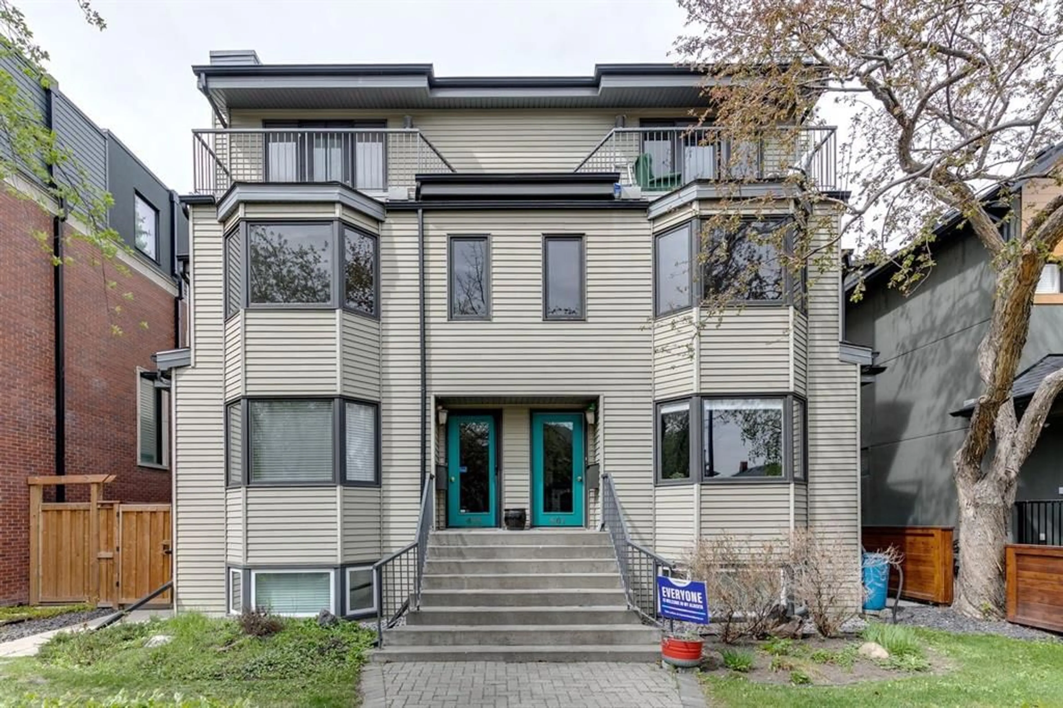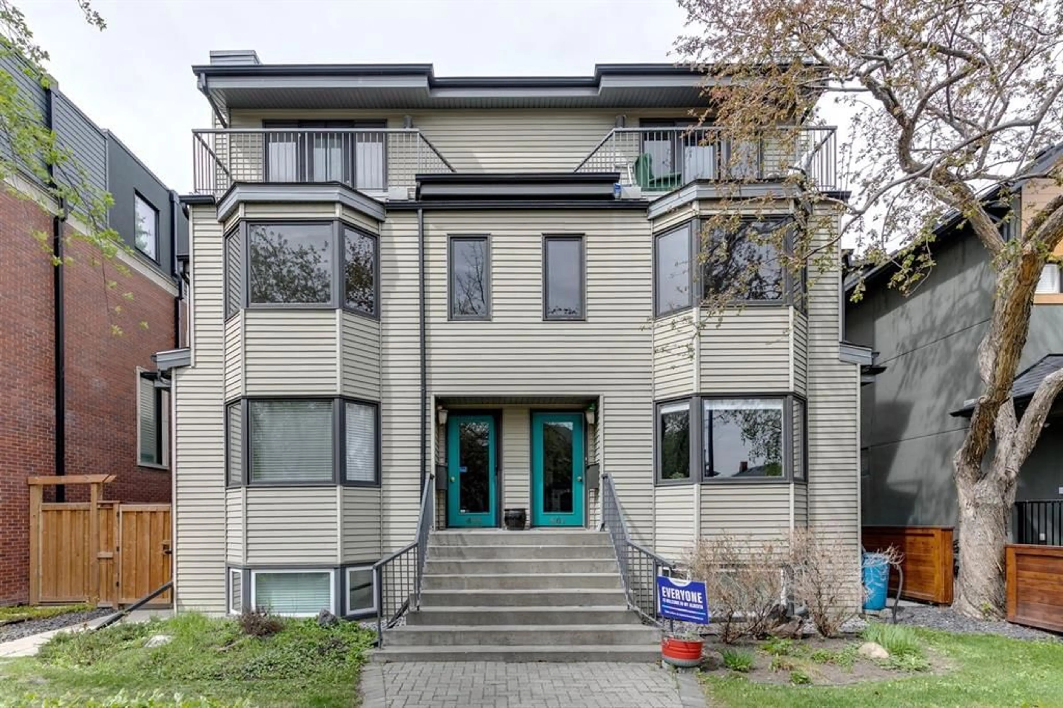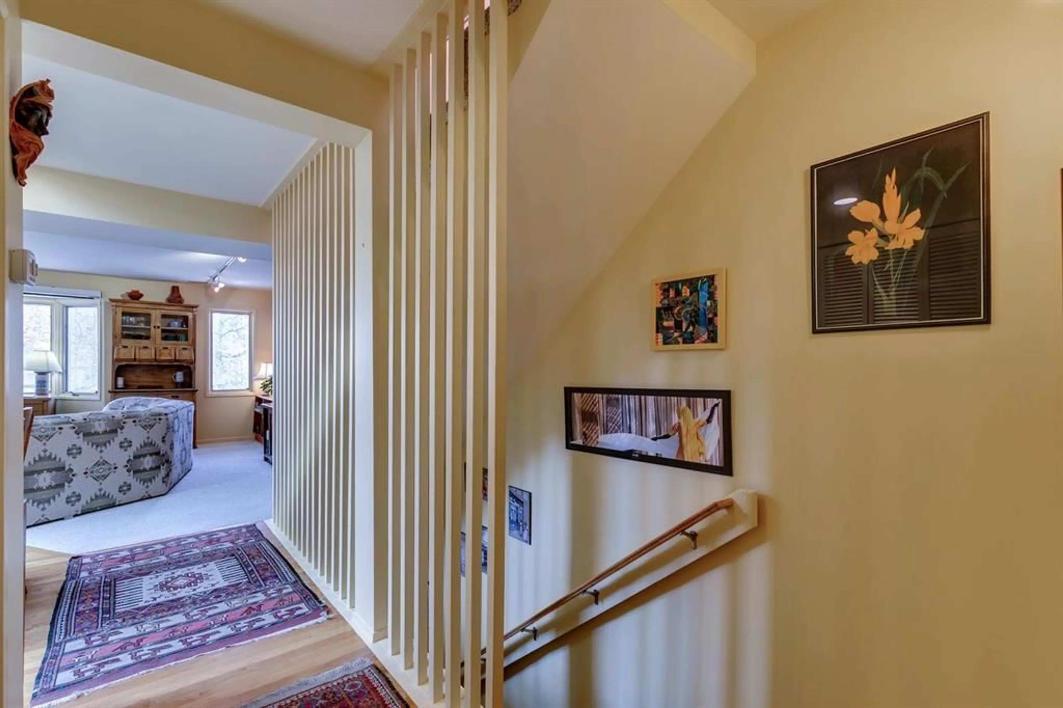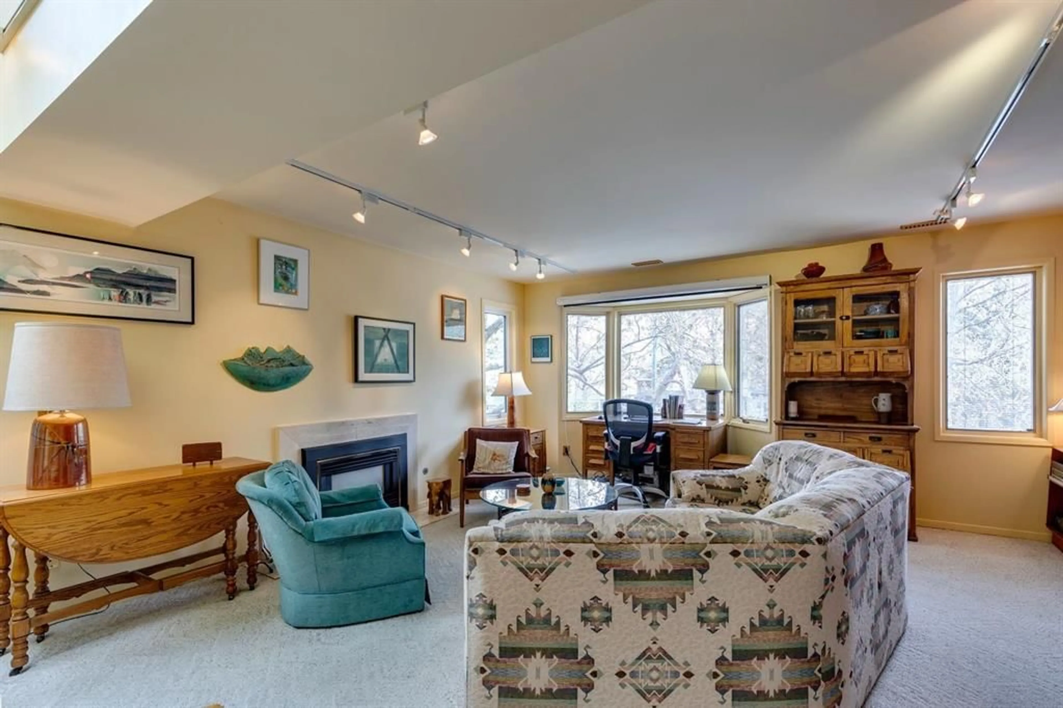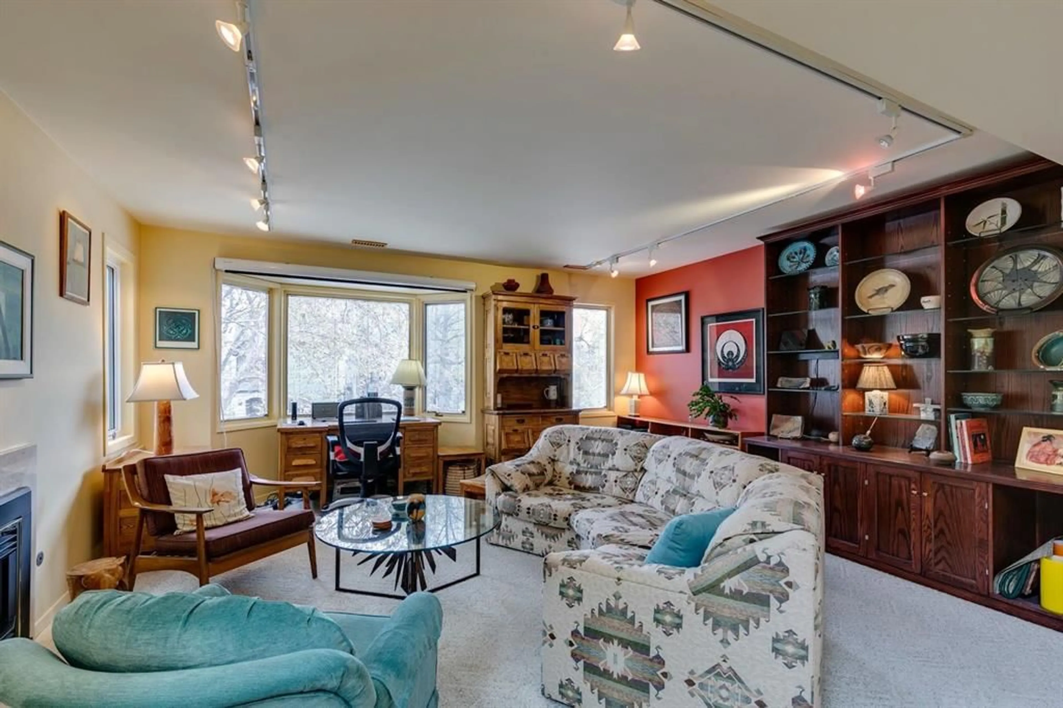467 12 St #2, Calgary, Alberta T2N 1Y9
Contact us about this property
Highlights
Estimated ValueThis is the price Wahi expects this property to sell for.
The calculation is powered by our Instant Home Value Estimate, which uses current market and property price trends to estimate your home’s value with a 90% accuracy rate.Not available
Price/Sqft$343/sqft
Est. Mortgage$2,039/mo
Maintenance fees$375/mo
Tax Amount (2024)$3,054/yr
Days On Market4 days
Description
Welcome to this incredibly well maintained loft penthouse townhouse offering 1,383 sq ft of beautiful living space over two levels, and is located on one of the best tree-lined streets in Hillhurst. There's so much potential with this unique loft; move in, rent-out or renovate to create your own customized living space. Stepping inside the main foyer, hardwood stairs lead you up to your main living space where you'll find fantastic natural light throughout, enhanced by a stunning 2-storey window with skylight in the dining room. A spacious living room features a gas fireplace and a large bay window. A galley style kitchen showcases a herb window and leads through to a den/family room that walks out on to the serene west facing low maintenance deck. Just off the den is a 2pc guest bath and utility room. The second level is designated to the primary loft retreat with a large in-suite bathroom and dressing room area complete with stacked laundry on one half and the second half to the bedroom area with a wood burning fireplace and balcony overlooking the treetops and skyline views. This stacked four-plex comes with 2 units on each side both up and down. Located within steps to the trendy shops and restaurants of Kensington, close to SAIT, the Jubilee Auditorium, and transit. Don't miss out on this fabulous property. Live in the Village!
Property Details
Interior
Features
Upper Floor
Laundry
4`11" x 2`6"Bedroom - Primary
15`2" x 11`6"4pc Bathroom
Exterior
Features
Parking
Garage spaces 1
Garage type -
Other parking spaces 0
Total parking spaces 1
Property History
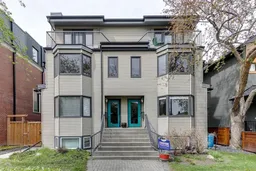 32
32
