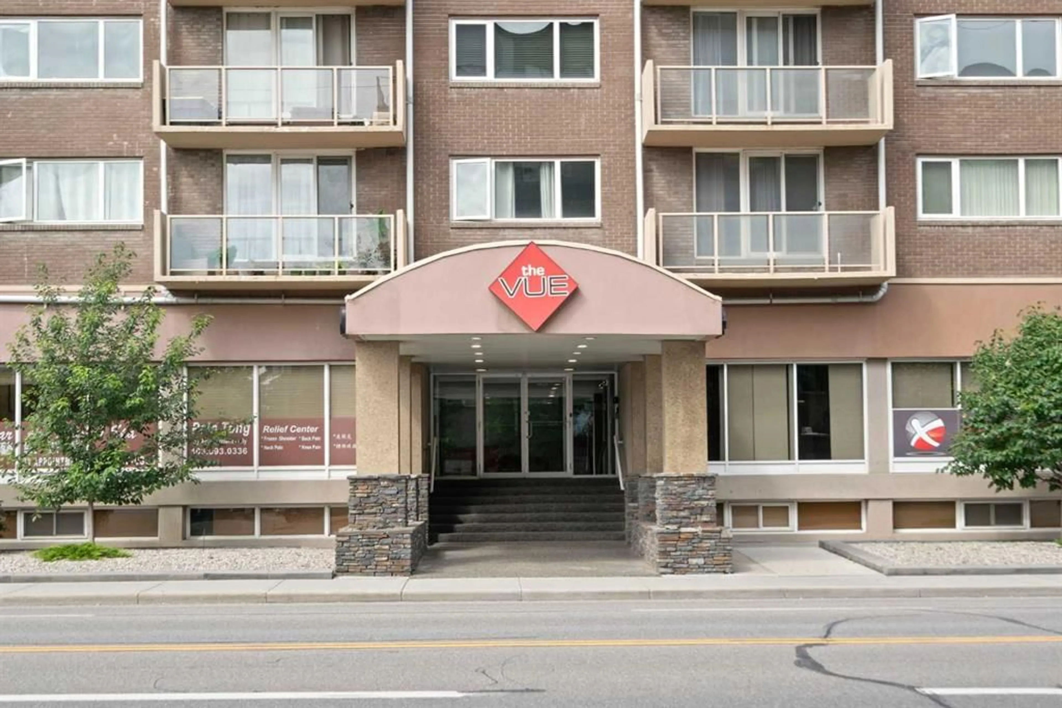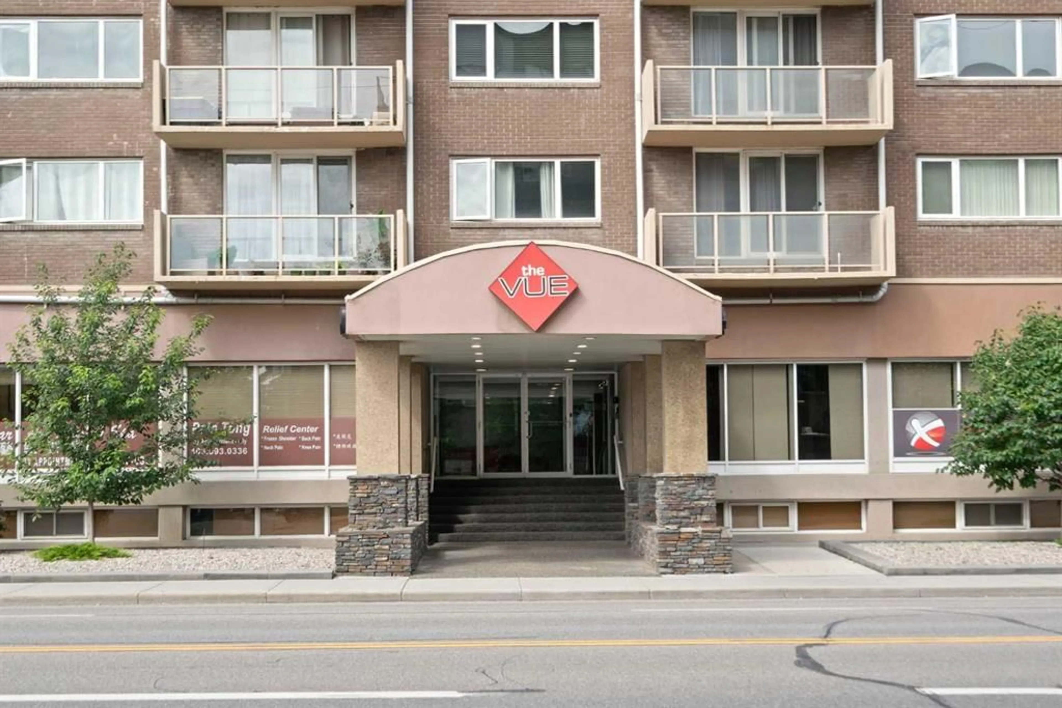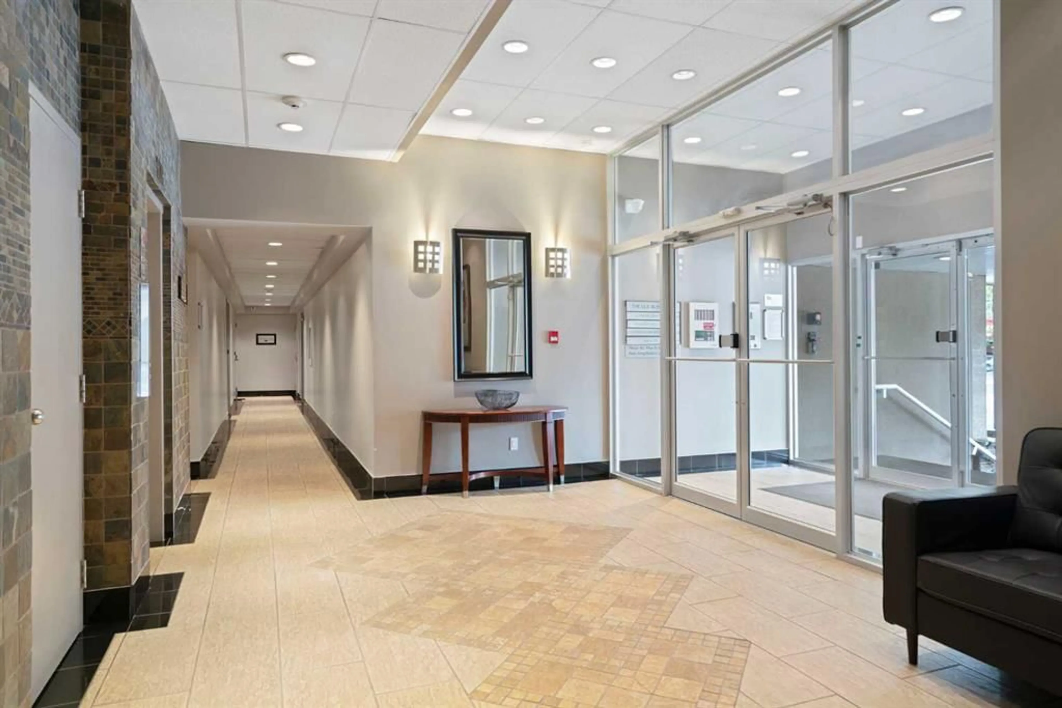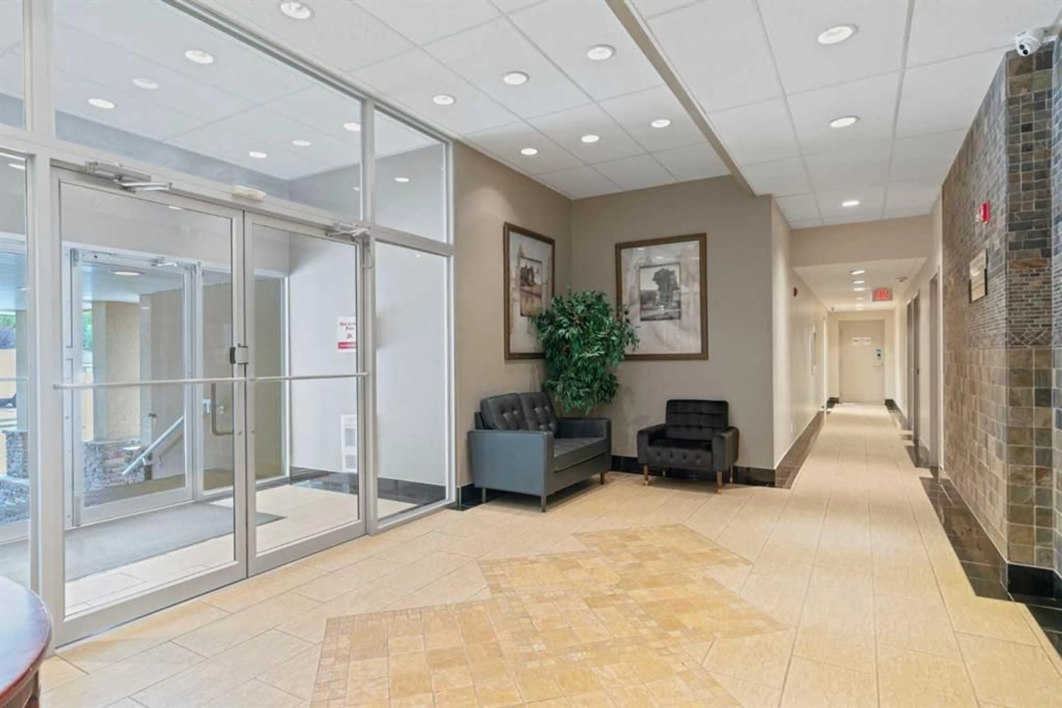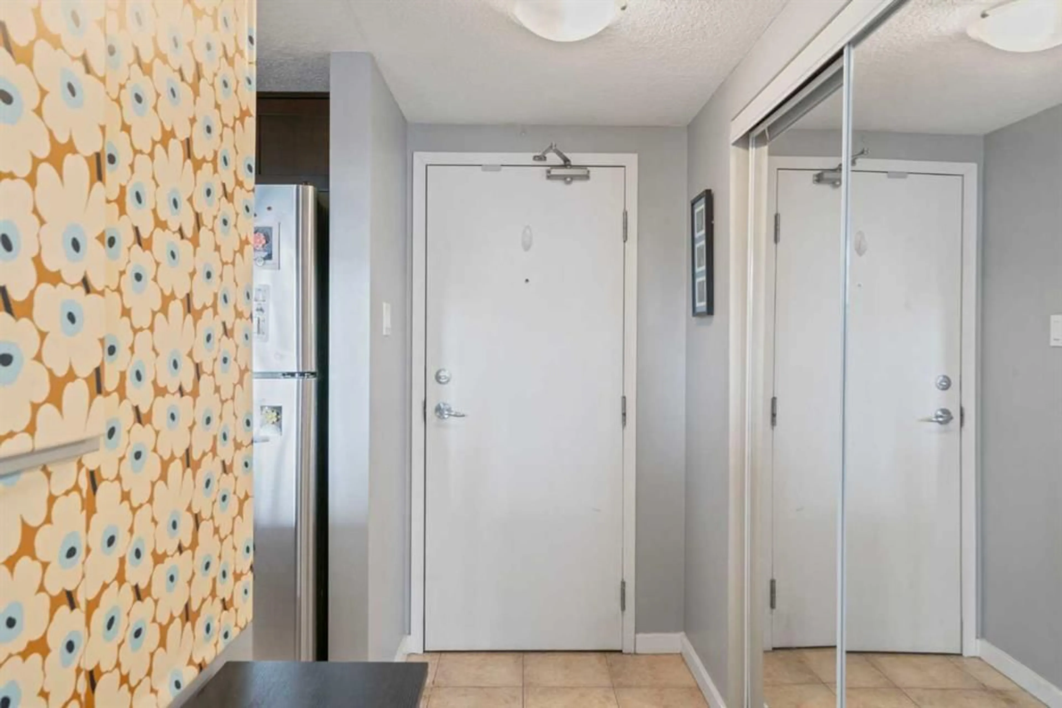429 14 St #404, Calgary, Alberta T2N 2A3
Contact us about this property
Highlights
Estimated valueThis is the price Wahi expects this property to sell for.
The calculation is powered by our Instant Home Value Estimate, which uses current market and property price trends to estimate your home’s value with a 90% accuracy rate.Not available
Price/Sqft$405/sqft
Monthly cost
Open Calculator
Description
Located in one of Calgary’s most vibrant and walkable communities, this bright and stylish 1-bedroom, 1-bathroom condo offers the perfect blend of comfort, convenience, and lifestyle. Whether you're a first-time buyer, downsizer, or investor, this is a fantastic opportunity to own in the sought-after community of Hillhurst . Inside, the unit feels warm and welcoming, with plenty of natural light pouring in through large windows. The open layout makes smart use of the space, with a comfortable living area, a dining nook, in-suite laundry, and a functional kitchen that features modern appliances, ample cabinetry, and everything you need in a compact, efficient design. The bedroom is a relaxing retreat with space for a full bed and additional furniture, and the 4-piece bathroom is clean and well maintained. The building includes assigned parking located right outside the back entrance. Other amenities include a gym on the main floor, storage unit, and secure indoor bike storage. You’ll love stepping outside and being just moments away from coffee shops, restaurants, shopping, the Bow River pathways, and the Sunnyside C-Train station. Whether you're commuting downtown, meeting friends for brunch, or taking a stroll along the river, it’s all right at your doorstep. If you’re looking for a low-maintenance, lock-and-leave lifestyle in one of Calgary’s most desirable inner-city neighborhoods, this unit is definitely worth a look.
Property Details
Interior
Features
Main Floor
4pc Bathroom
9`1" x 4`11"Bedroom
10`1" x 13`3"Dining Room
8`10" x 7`3"Kitchen
7`11" x 6`7"Exterior
Features
Parking
Garage spaces -
Garage type -
Total parking spaces 1
Condo Details
Amenities
Bicycle Storage, Elevator(s), Fitness Center, Parking, Storage
Inclusions
Property History
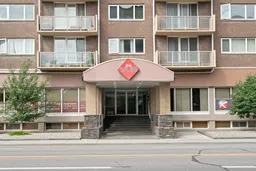 21
21
