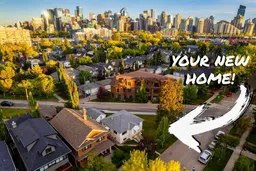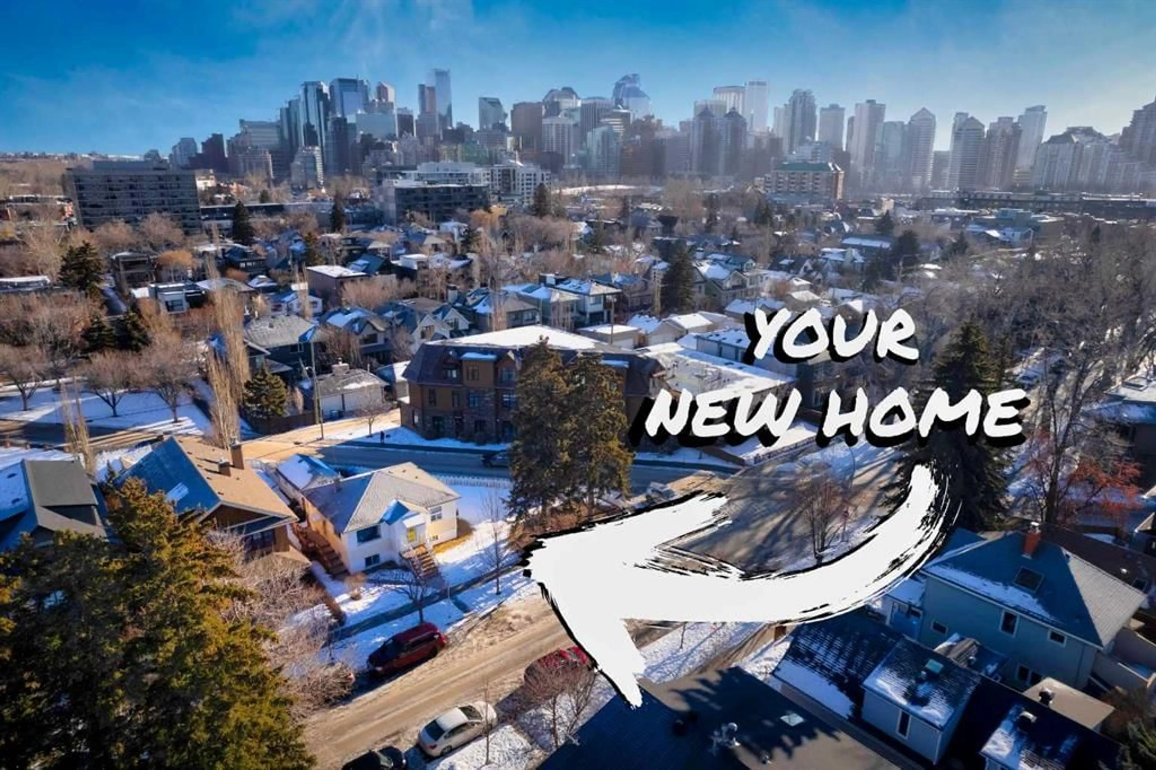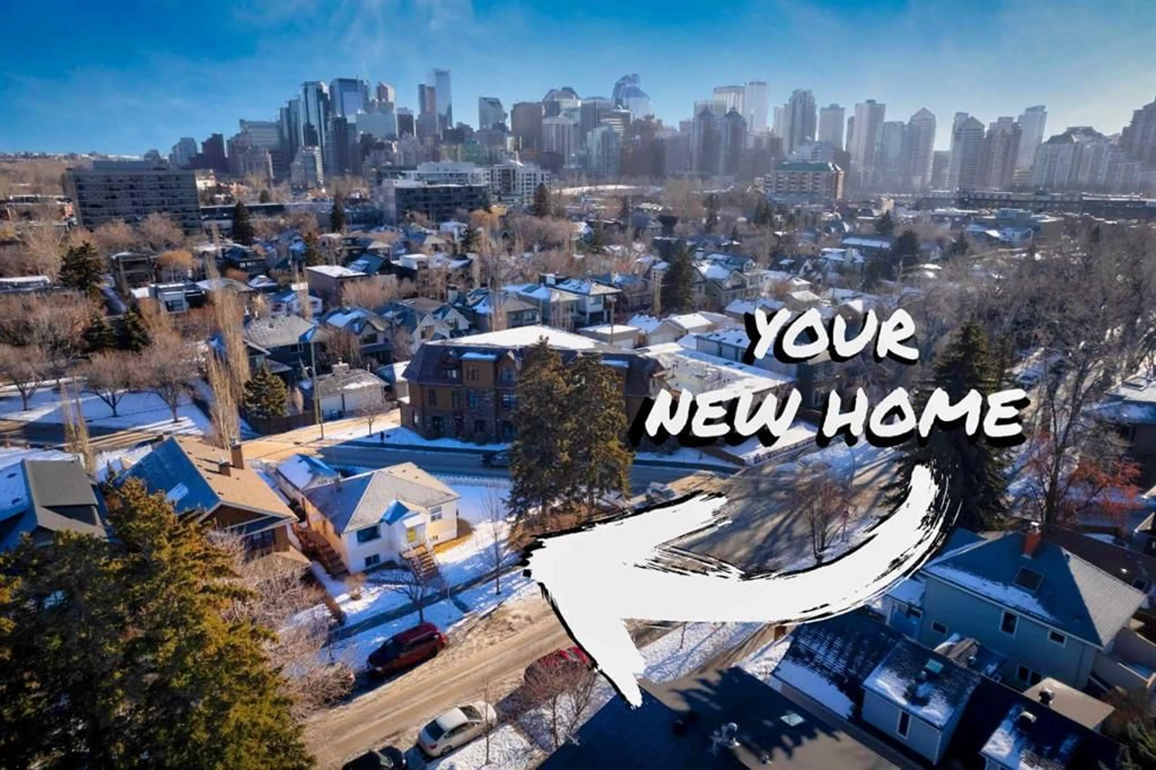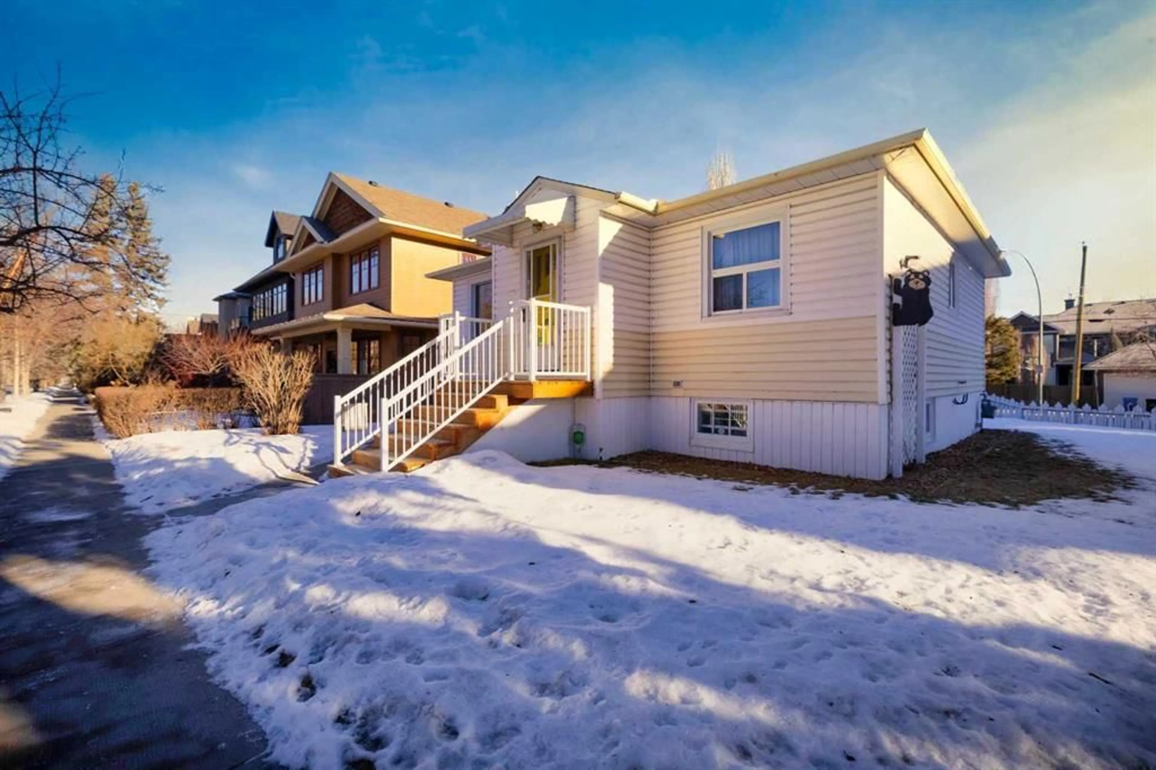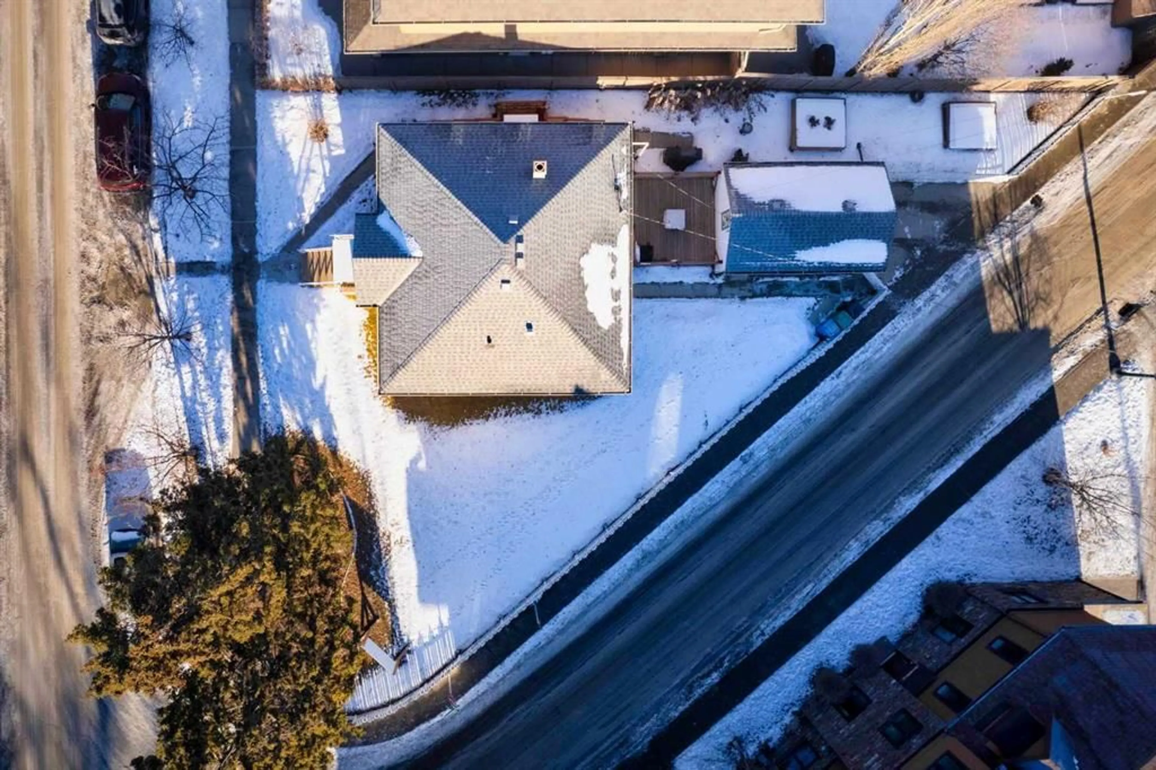404 11A St, Calgary, Alberta T2N 1Y1
Contact us about this property
Highlights
Estimated ValueThis is the price Wahi expects this property to sell for.
The calculation is powered by our Instant Home Value Estimate, which uses current market and property price trends to estimate your home’s value with a 90% accuracy rate.Not available
Price/Sqft$996/sqft
Est. Mortgage$3,758/mo
Tax Amount (2024)$6,615/yr
Days On Market98 days
Description
Welcome to 404 11A Street NW, an original 1960s bungalow with exceptional development potential in the highly coveted Hillhurst community. Situated on a spacious 5995 sqft lot, this property offers the perfect opportunity for builders and investors looking to capitalize on the growing demand for high-end infills in one of Calgary’s most desirable inner-city neighborhoods. The existing bungalow features a classic layout with a bright and inviting living space, a functional kitchen, and well-sized bedrooms, making it ideal for a rental while planning future development. Whether you envision constructing a luxurious custom home, a duplex, or a multi-unit project, the generous lot size, M-CG zoning, and prime location make this property a standout choice. Perfectly positioned on a quiet, tree-lined street, just steps away from the boutique shops, restaurants, and cafes of Kensington and the Bow River pathways, this location is also close to SAIT, the University of Calgary, downtown Calgary, and transit options. With nearby parks, schools, and recreational amenities, the area offers a vibrant lifestyle for future homeowners. Seize this rare chance to own a prime piece of real estate in Hillhurst and transform it into a unique development that complements the surrounding community. Opportunities like this don’t come around often—don’t let it pass you by!
Property Details
Interior
Features
Main Floor
Living Room
16`5" x 13`6"Kitchen
9`1" x 7`6"Dining Room
13`4" x 6`11"Mud Room
5`5" x 3`7"Exterior
Features
Parking
Garage spaces 1
Garage type -
Other parking spaces 1
Total parking spaces 2
Property History
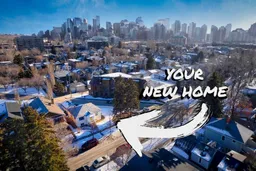 26
26