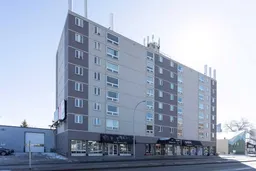Fantastic opportunity to own a great Top Floor unit with awesome views of downtown and the popular Kensington area. Walking into this unit you are greeted with sunshine and a large foyer that flows into a great size living room and dining area. Enjoy eating dinner while watching the evening downtown lights as well as the planes flying in on the east side of the city. Around the corner is a brand new updated kitchen boasting modern cabinets, countertops, new sink and fixtures, backsplash as well as newer appliances. The new laminate floors throughout the unit makes cleaning a breeze. The primary bedroom is a great size with .... you guessed it... More unobstructed downtown skyline views... The four piece bathroom has been tastefully updated with new vanity and sink , toilet and newer shower tiling. Need to do your laundry.... This is conveniently located mere steps away from your unit. Worried about being too warm in the summer... well don't... This building was just fitted with A/C so stay nice and cool in the summer months. Completing this unit is a covered assigned parking spot. Take a drive down to the popular area of Kensington and check out all the pubs and shops while enjoying a crave cupcake. . Don't miss out and make this cute condo your new home today!
Inclusions: Dishwasher,Electric Stove,Microwave,Refrigerator
 21
21

