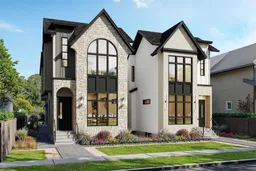DETACHED INFILL COMING TO HILLHURST EARLY SUMMER! This upscale, modern home offers your family a lifestyle unlike any other – highly walkable, trendy shops/restaurants, and some of the city’s best outdoor recreation options in the sought-after inner-city community of HILLHURST, this brand-new home is within walking distance to Kensington shops, restaurants, live music, and more – supporting local has never been more convenient! Detailed arches, steep peaks, oversized windows the height of the exterior, Brick Accents, and a custom lit front foyer offer a stunning curb appeal in this masterfully crafted home. A RARE FIND, this European-inspired detached home with over 3,000 SQFT of total living space, extensive CUSTOM MILLWORK, plus other DESIGNER UPGRADES throughout makes this a dream home opportunity! Although tucked away on a QUIET TREE LINED street a few blocks away from Queen Elizabeth School and High School, you have easy access to Crowchild Trail, Memorial Drive, and 14th Street. Stylish and functional, discover LUXURIOUS FINISHES on the main floor with soaring 10FT CEILINGS, 8’ passage doors, and beautifully laid HARDWOOD. The kitchen features quartz countertops, custom cabinetry with soft-close hardware, under cabinet lighting, and large WALK-IN PANTRY. The oversized central island has ample seating and is the hub of the home. The premium stainless steel appliance package adds to the overall luxurious feel. A flex space is perfect for a home office or extra storage and a full walk-in side entry mud room is perfect for keeping your coats & shoes tucked away and organized. A wood-wrapped staircase leads upstairs to more hardwood flooring and rare 10FT ceilings on the upper floor. The primary suite features VAULTED ceilings an oversized arched window with DT VIEWS, a large spacious walk-in closet, and sensor lighting throughout. The ensuite has heated floors, a fully tiled walk-in shower with steam, dual vanity, and a freestanding soaker tub. PLUS, both SECONDARY BEDROOMS feature their own ENSUITES! True 9 FT ceilings with no bulk heads or drops in the fully developed basement creates a spacious & open rec area with a large gym, full wet bar, and a floating TV counter in the media area. A good-sized rear deck, WEST backyard & PAVED back alley add to the overall appeal of this home! Live in LUXURY in the PERFECT LOCATION - Hillhurst, and neighbouring Kensington, is home to your favourite eats like Hayden Block, Red’s Diner, Nik's Bistro, Pie Junkie, Vero Bistro, and Pulcinella. Spend an afternoon shopping at the local stores or stop in at the Regal Cat Café before taking a walk along the Bow River Pathway and over to Made by Marcus for an evening treat. All this at your doorstep! This house and location is the perfect place for you & your family to call home!
Inclusions: Built-In Oven,Dishwasher,Dryer,Garage Control(s),Gas Cooktop,Microwave,Range Hood,Refrigerator,Washer
 20Listing by pillar 9®
20Listing by pillar 9® 20
20
