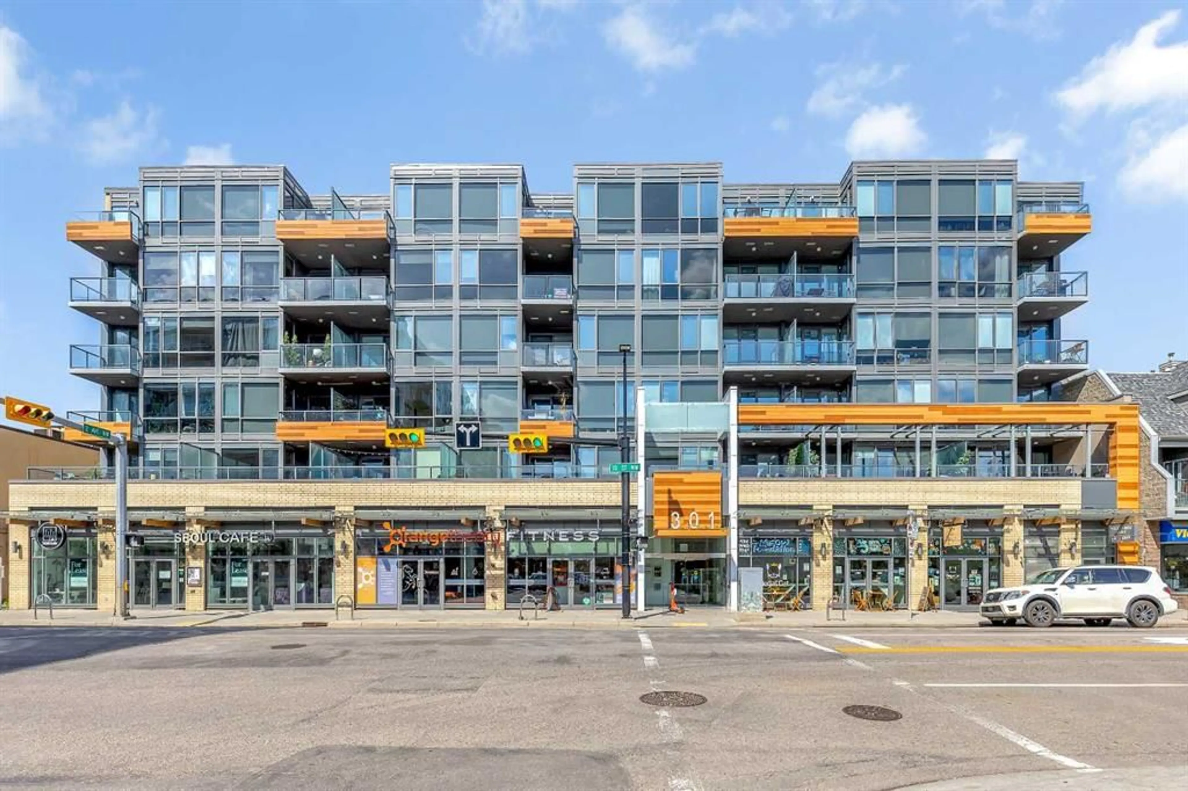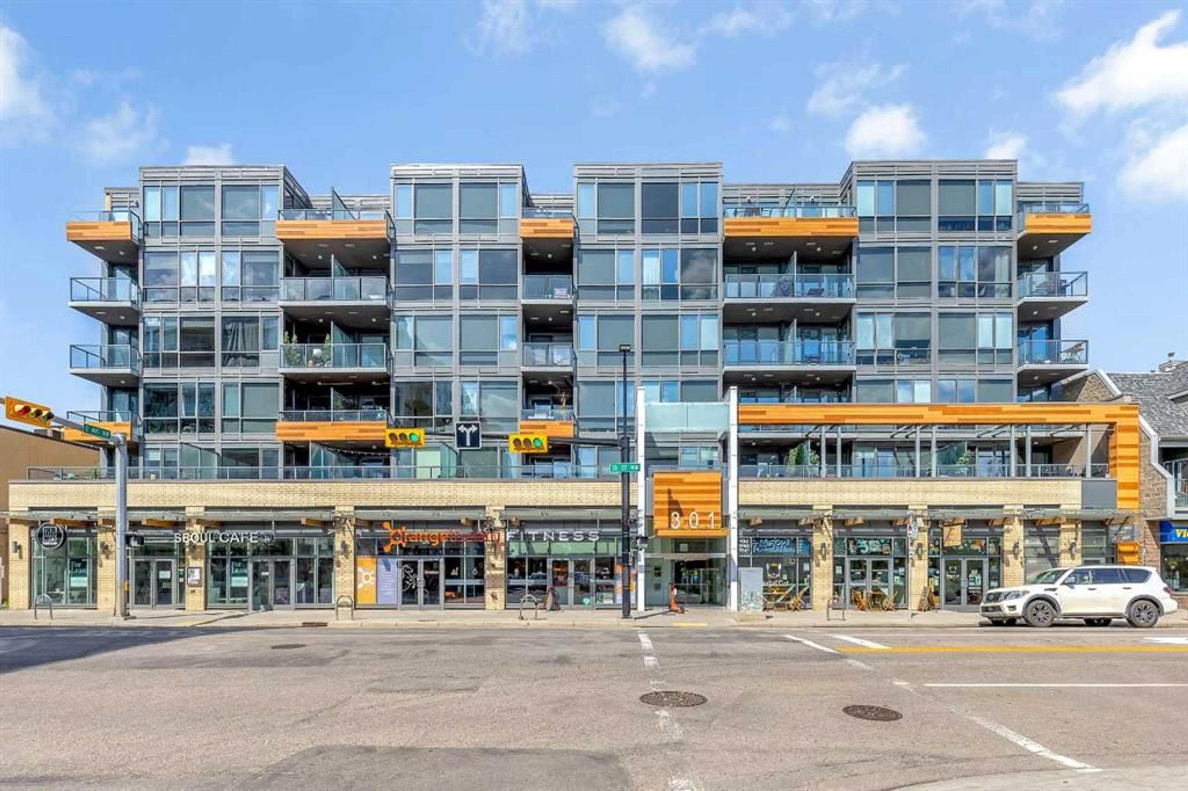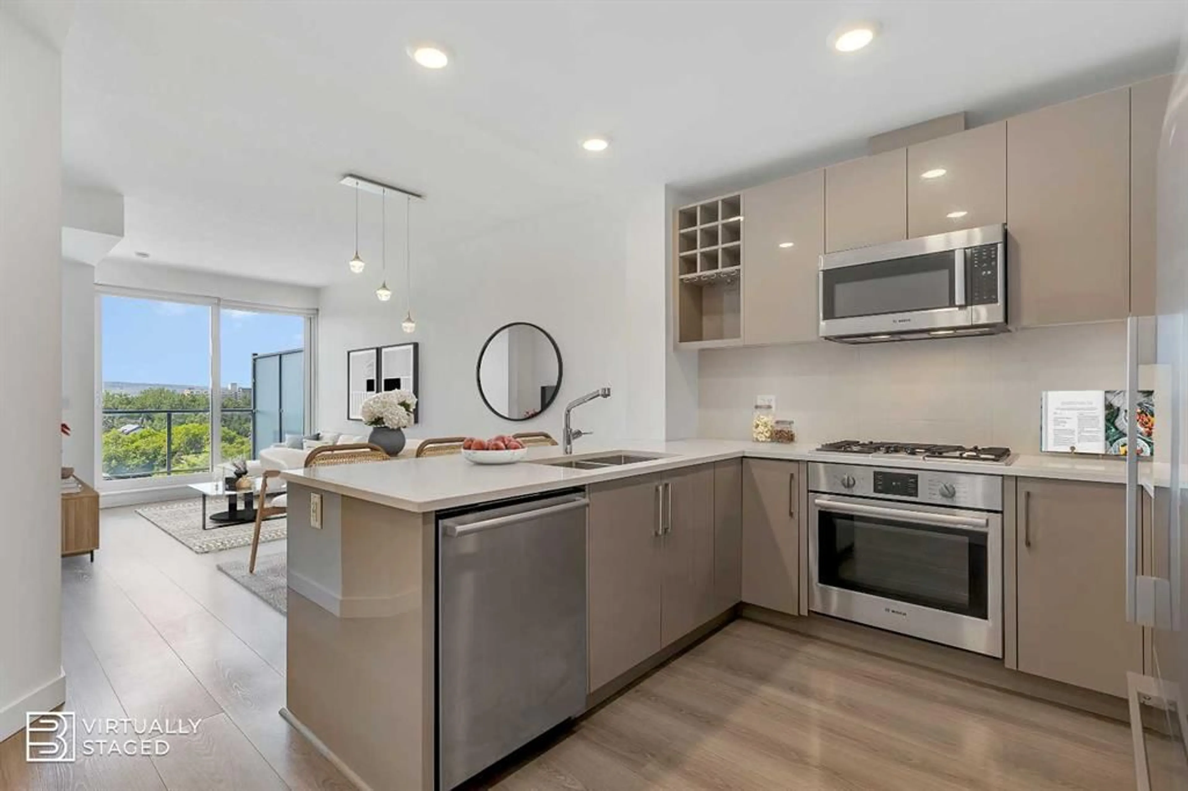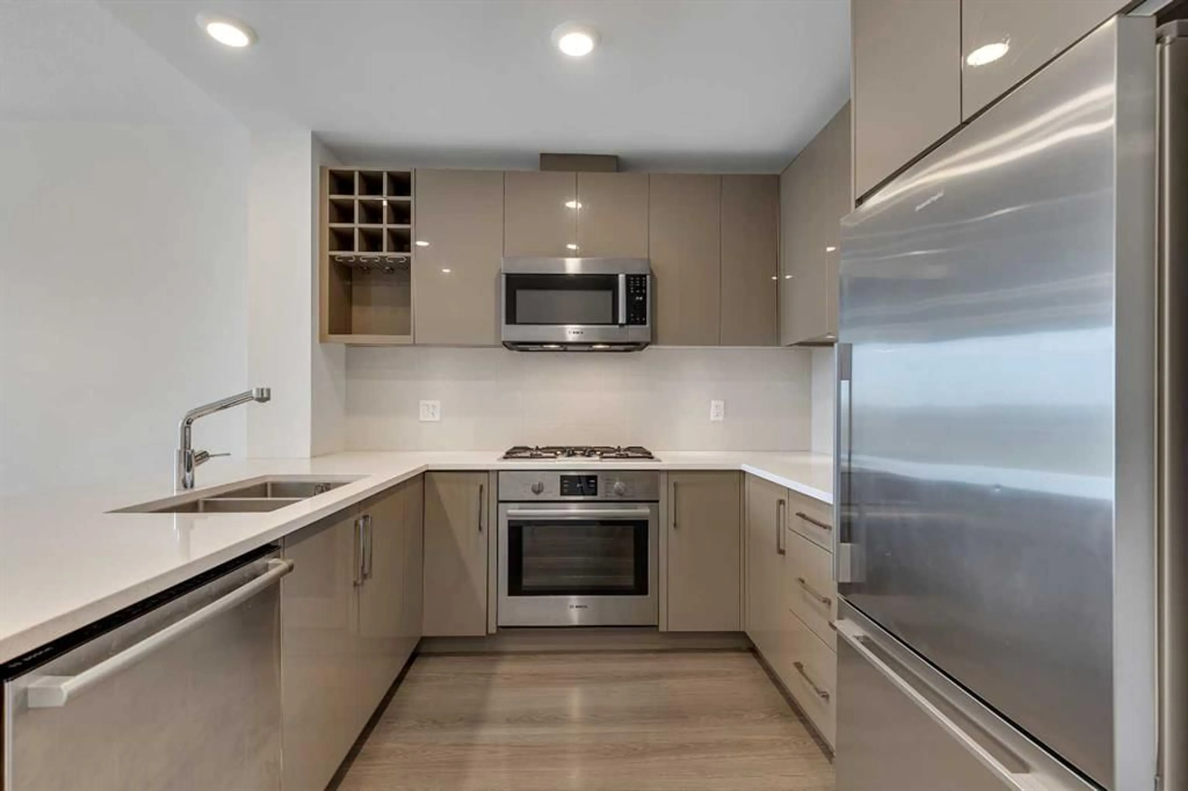301 10 St #609, Calgary, Alberta T2N 1V8
Contact us about this property
Highlights
Estimated valueThis is the price Wahi expects this property to sell for.
The calculation is powered by our Instant Home Value Estimate, which uses current market and property price trends to estimate your home’s value with a 90% accuracy rate.Not available
Price/Sqft$641/sqft
Monthly cost
Open Calculator
Description
** CHECK OUT THE 3D TOUR ** Welcome to The Kensington by Bucci Developments, an iconic concrete building located in the heart of vibrant Hillhurst and Sunnyside! This TOP FLOOR, 1 bedroom penthouse suite offers sweeping west views from its terrace-style balcony. Bathed in natural light, the open floor plan showcases floor-to-ceiling windows, high ceilings, and elegant modern finishes throughout. The sleek kitchen features high-gloss cabinetry with under-cabinet lighting, quartz countertops, stainless steel appliances including a gas cooktop, built-in microwave, wine rack, and large peninsula island with an eat-up bar—perfect for entertaining. The spacious living and dining area flow seamlessly out to the private balcony, ideal for morning coffee or evening sunsets. The primary bedroom boasts stunning views, a walk-through closet with custom built-ins, and a spa-like ensuite with a tiled shower and glass doors. Additional features include in-suite laundry, upgraded Nest thermostat, and custom storage throughout. Enjoy an assigned storage locker and titled underground parking stall in the heated parkade, plus amenities like a car wash station. Steps to Sunnyside C-Train station, Riley Park, Bow River pathways, SAIT, and endless shops, restaurants, and cafés. Live the ultimate inner-city lifestyle—this home offers exceptional value in one of Calgary’s most trending neighbourhoods!
Property Details
Interior
Features
Main Floor
Kitchen
11`10" x 10`0"Living Room
10`0" x 11`10"4pc Bathroom
0`0" x 0`0"Storage
5`4" x 11`5"Exterior
Features
Parking
Garage spaces -
Garage type -
Total parking spaces 1
Condo Details
Amenities
Other
Inclusions
Property History
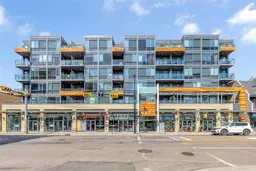 35
35
